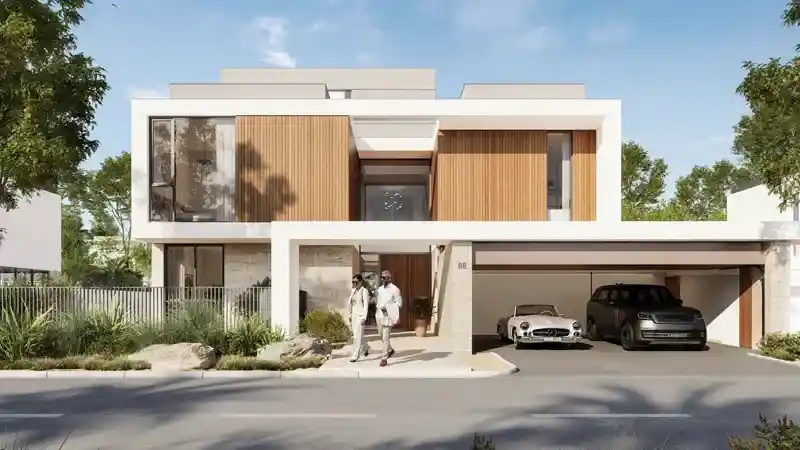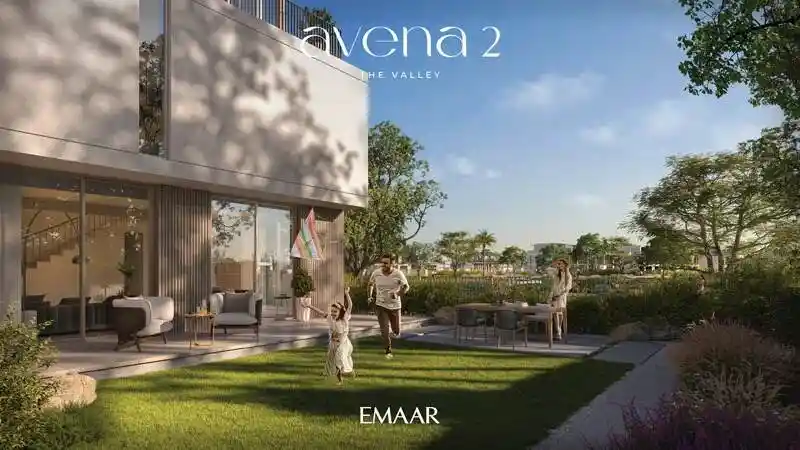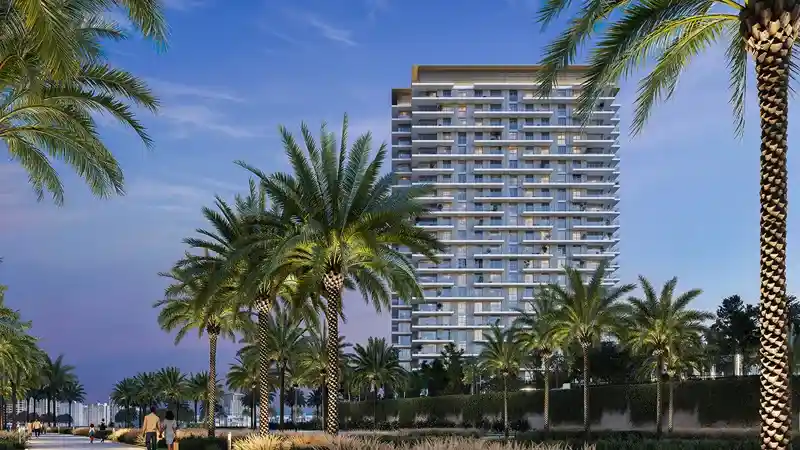
Floor Plan
Starting From
AED 4,370,000
The floor plans for Avena 2 at The Valley by Emaar Properties exemplify a premium housing project specifically tailored to suit the tastes of modern families. There are those spacious and luxurious 4-bedroom villas designed with an open-plan layout that optimizes space, creating a warm and welcoming place by embracing natural light.
Each villa has large floor-to-ceiling windows that frame breathtaking views of the lush surroundings while flooding interiors with rich sunlight. In this way, the design increases the aesthetic appeal and initiates a relationship between that individual and nature, thereby making each home a serene retreat.
The floor plan for the Emaar Avena 2 promises comfort and functionality equal to the needs of every family and finds a perfect living place in Avena 2. A thoughtfully designed layout found modern style, which combines practical living that puts Avena 2 in the list of most wanted homes among the leaders of elegance and spaciousness.
Emaar Properties' Avena 2 floor plans combine luxury with class to offer simply the best living experience amidst serene community settings.
More Projects by Emaar Properties

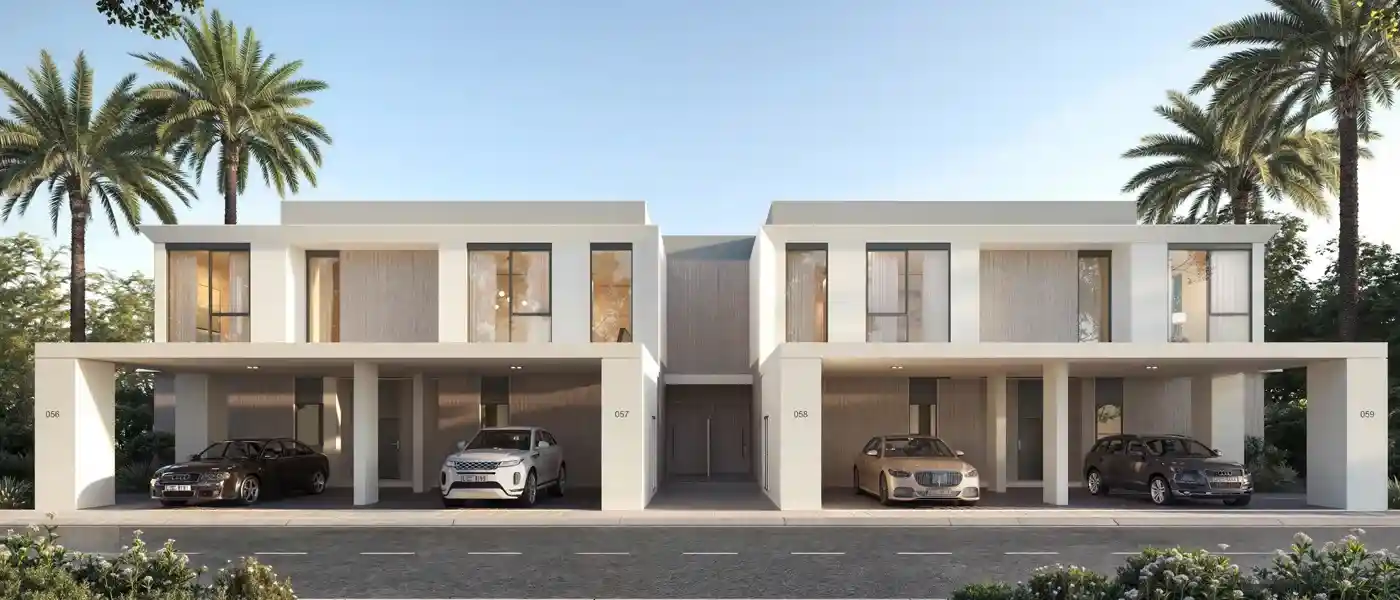
3 Bedroom Apartment
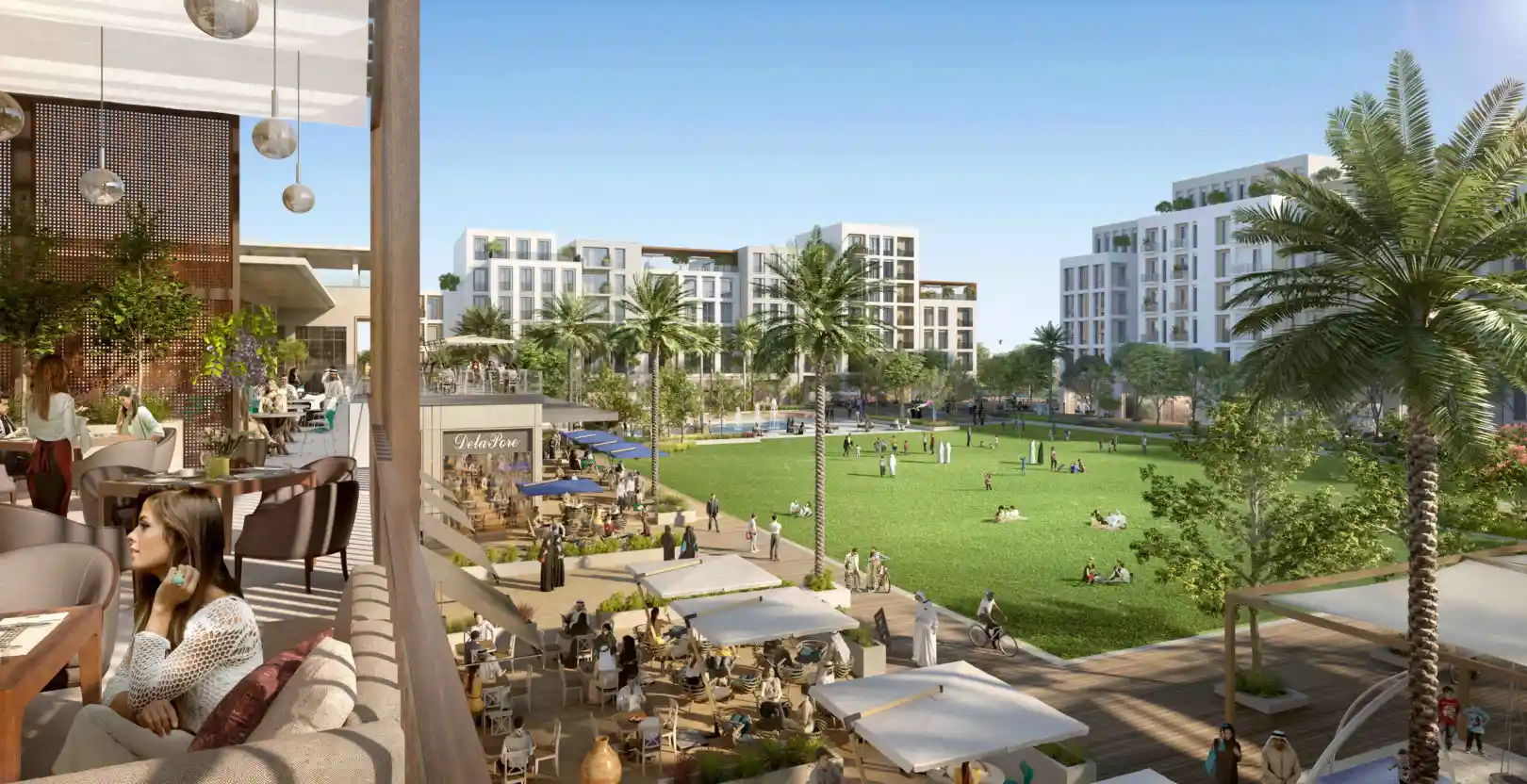
4 Bedroom Apartment

7 Bedroom Apartment
More Projects in The Valley

4 Bedroom Apartment
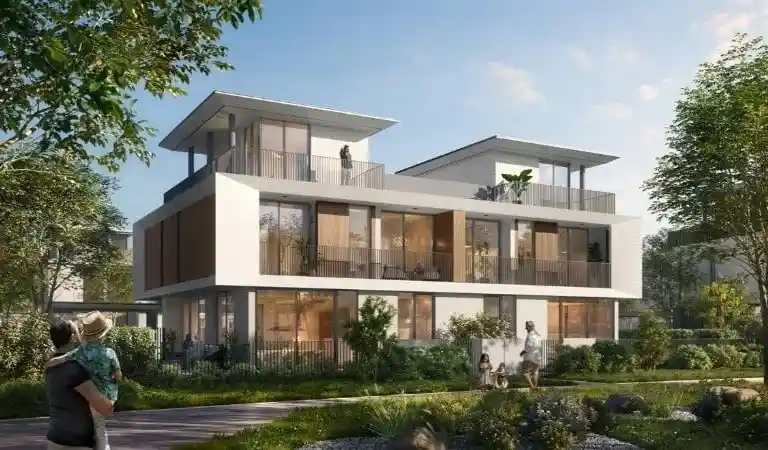
4 Bedroom Apartment
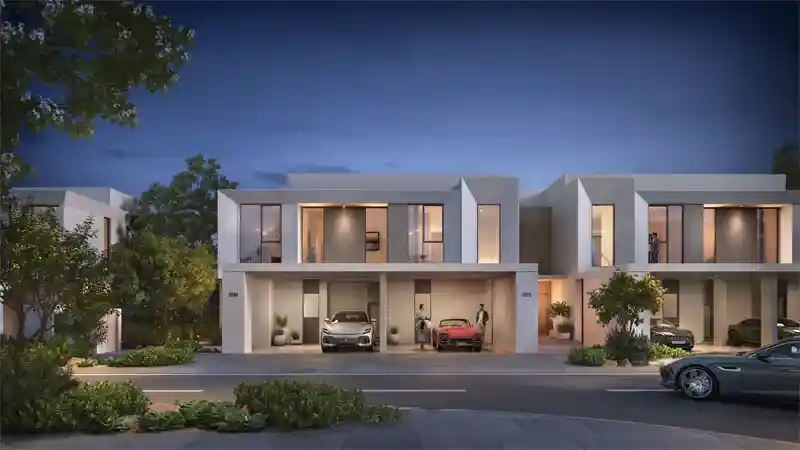
4 Bedroom Apartment
