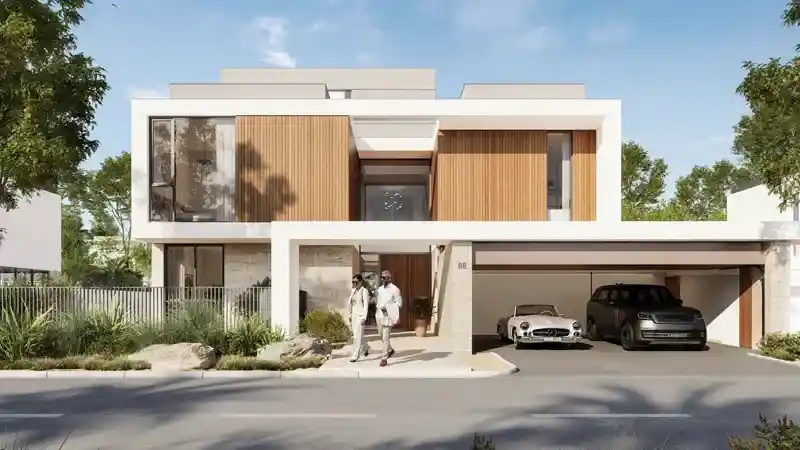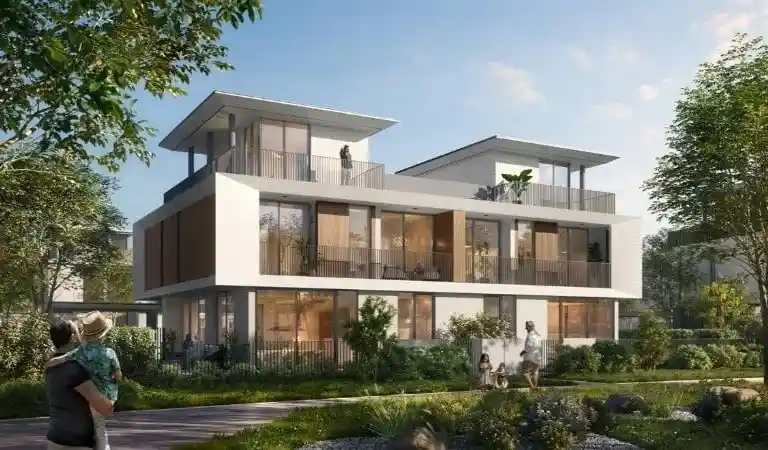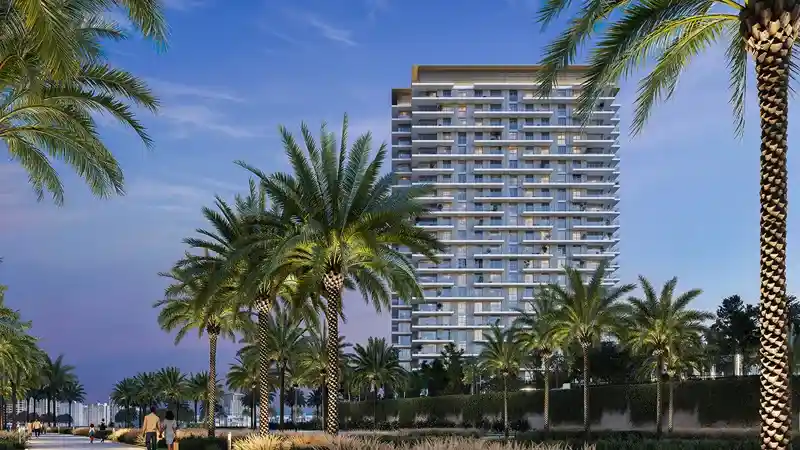
Floor Plan
Starting From
AED 4,360,000
The floor plan for Avena at The Valley showcases a standout housing project by Emaar Properties. It offers a select number of well-designed 4-bedroom including En-Suite Lounge Villas in Dubai. These high-end homes provide access to peaceful central parks and green spaces blending outdoor living with indoor comfort.
Each villa features plush interiors with top-notch finishes and roomy living areas creating a perfect setting to relax and host guests. The Avena floor plan includes different unit types making sure every family can find a home that fits their needs.
The common floor layouts come in Type A and Type B, both with 4 bedrooms. You can ask about the sizes. Also, you have semi-detached choices. Villa-Gardenia-A and Villa-Gardenia-B each give you 3,709.46 sq ft to live in. Villa-Lily-A and Villa-Lily-B offer 3,684.59 sq ft. The semi-detached Villa-Lotus-A and Villa-Lotus-B each have 3,688.25 sq ft of space.
The floor plan of Avena En-Suite Villas mixes luxury with practicality giving residents a top-notch living experience in a quiet setting. Avena by Emaar Properties uses high-quality materials and well-thought-out layouts making it a great pick for families who want modern style and comfort.
More Projects by Emaar Properties

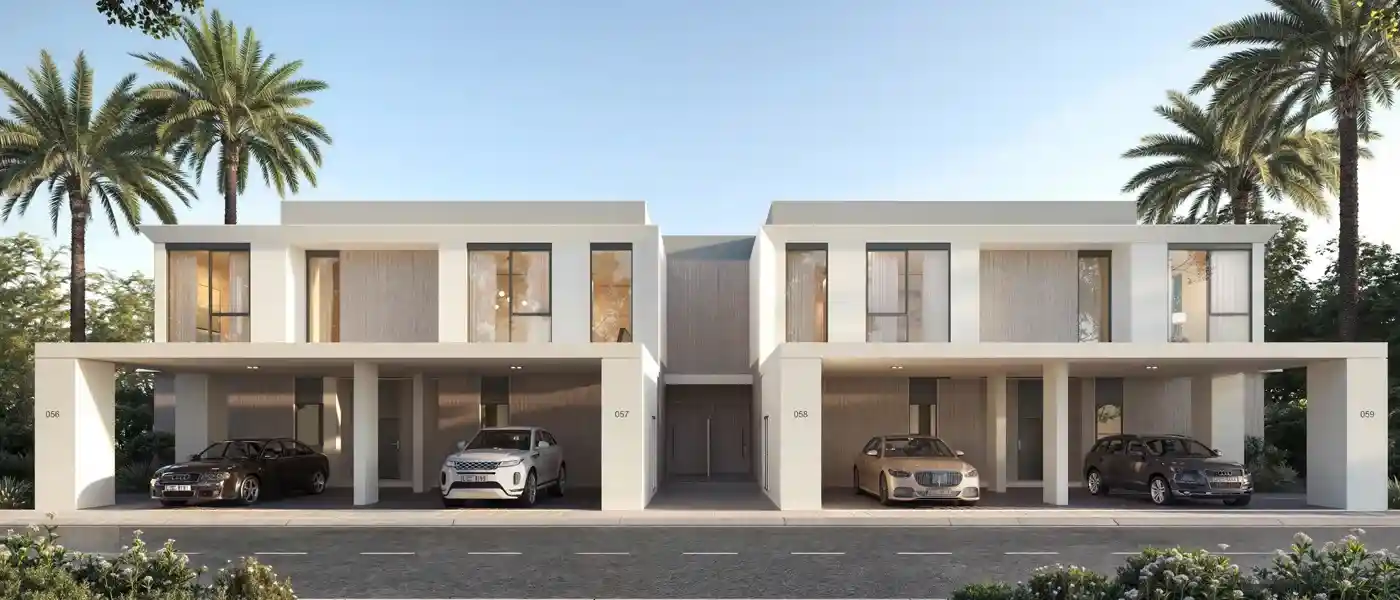
3 Bedroom Apartment
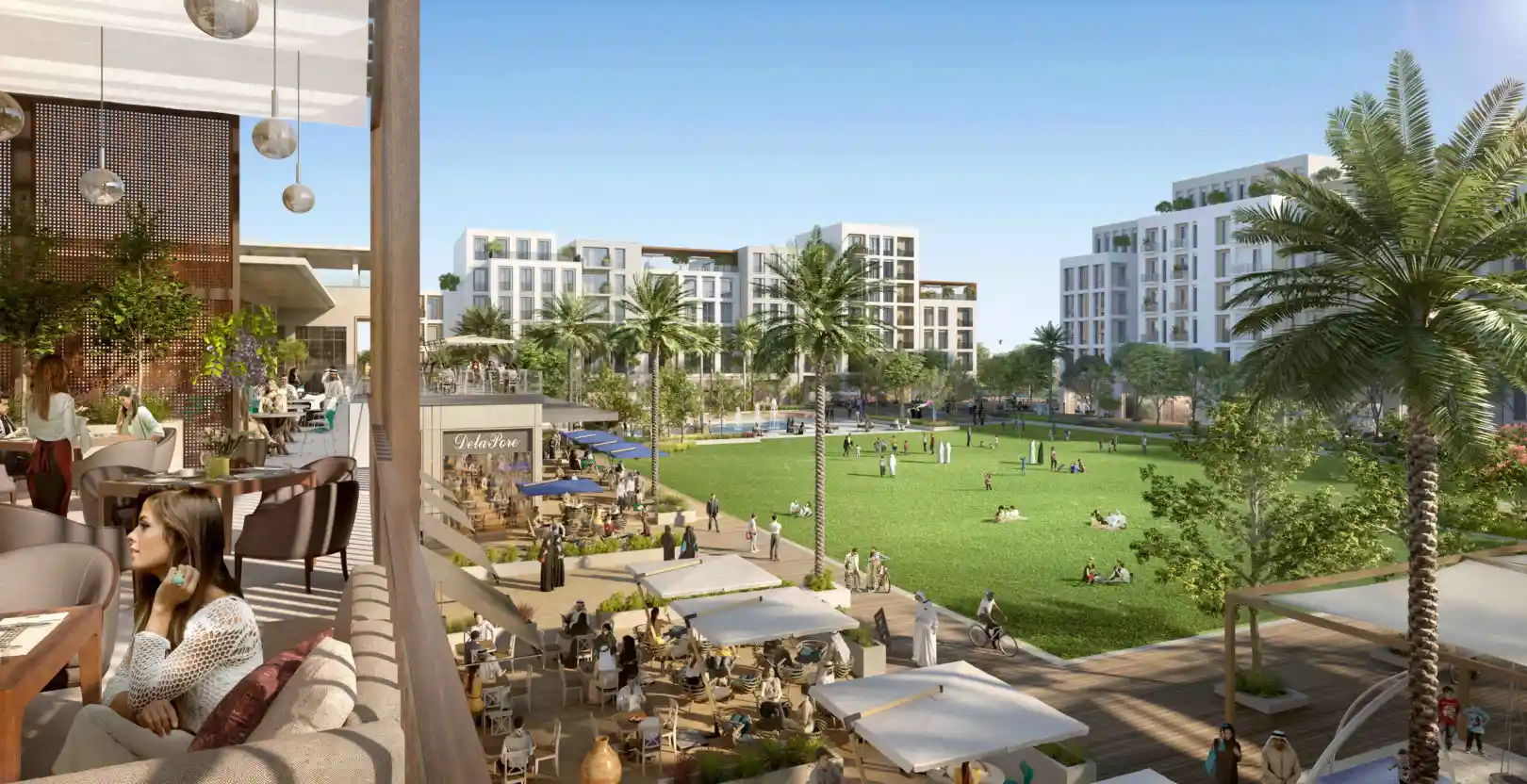
4 Bedroom Apartment
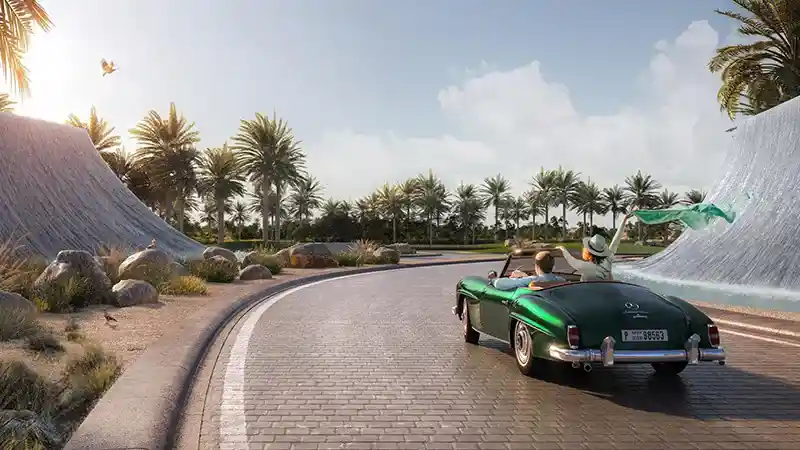
7 Bedroom Apartment
More Projects in The Valley

4 Bedroom Apartment
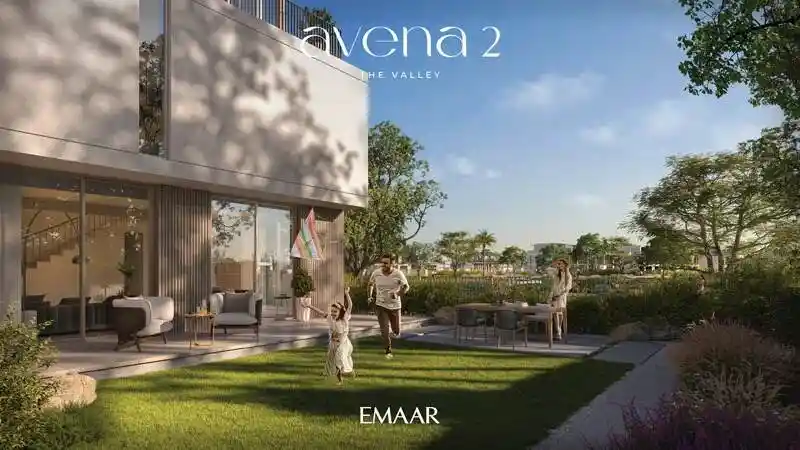
4 Bedroom Apartment
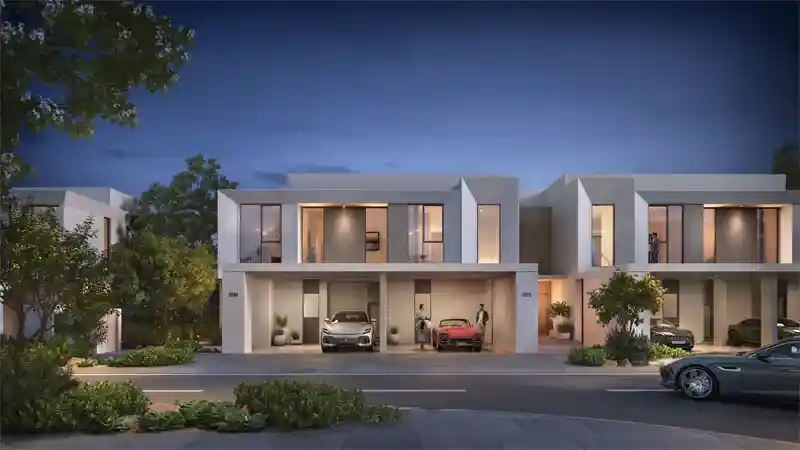
4 Bedroom Apartment
