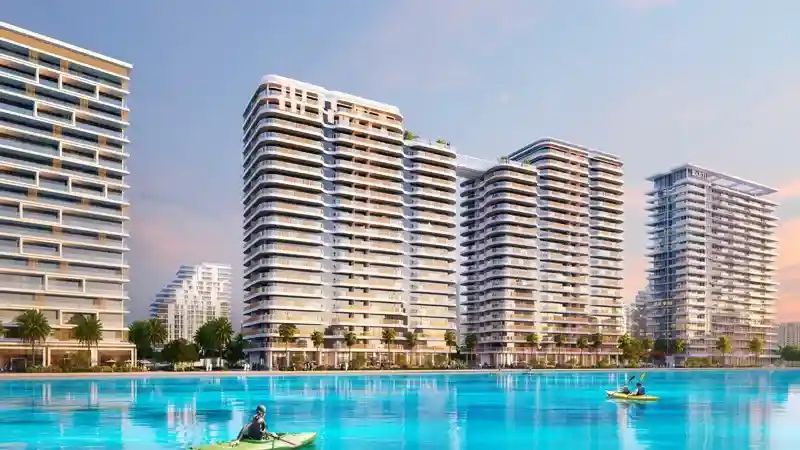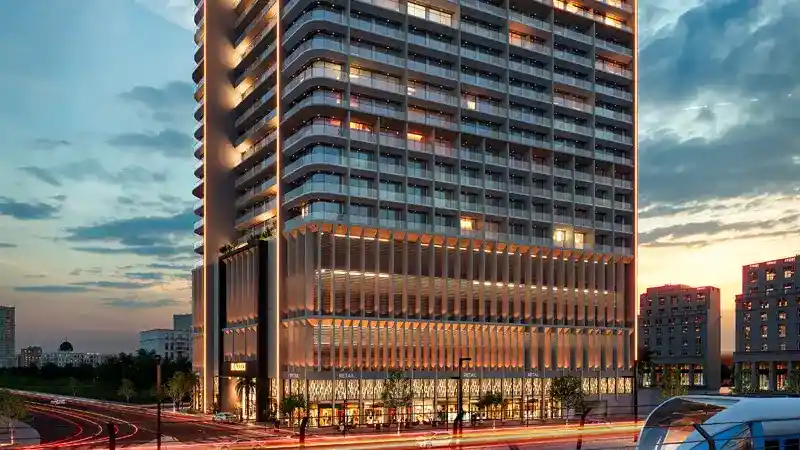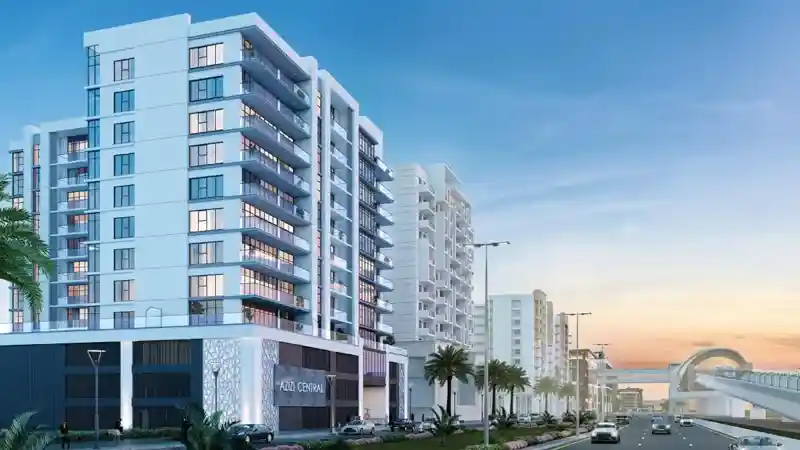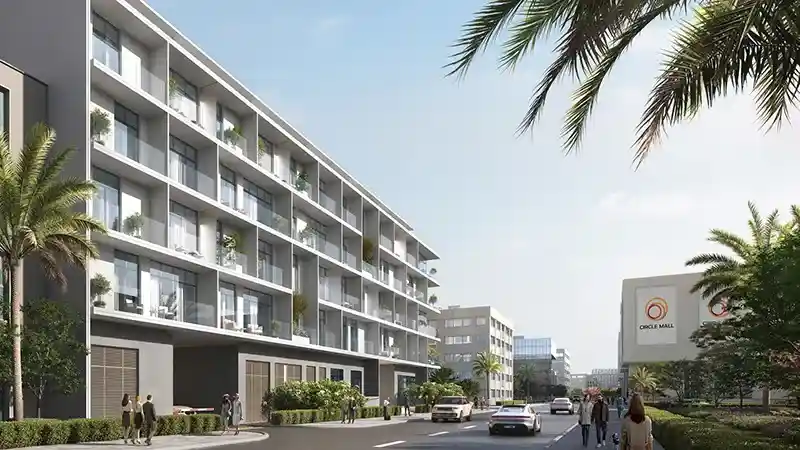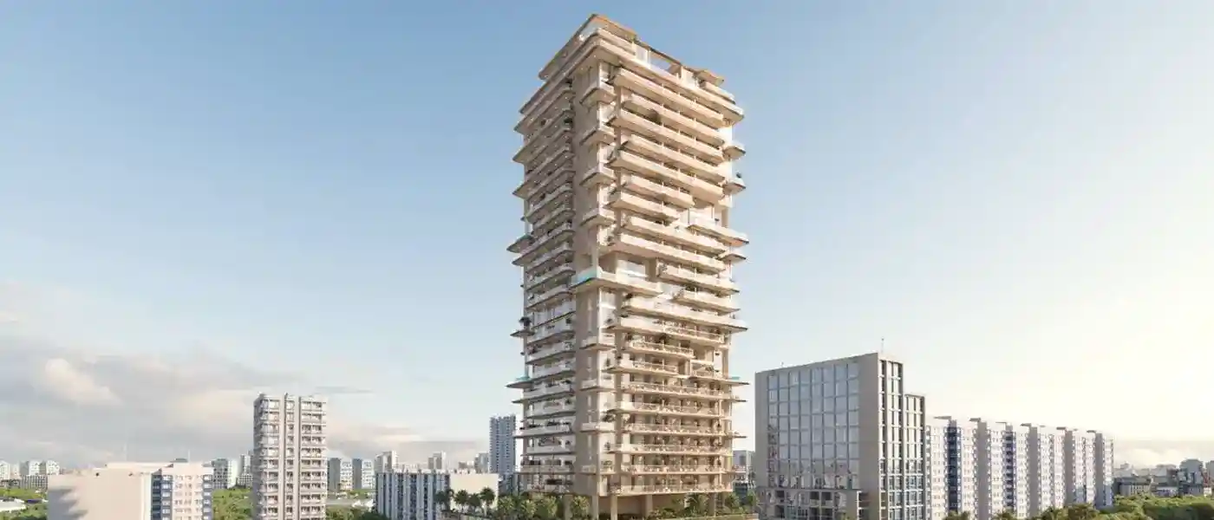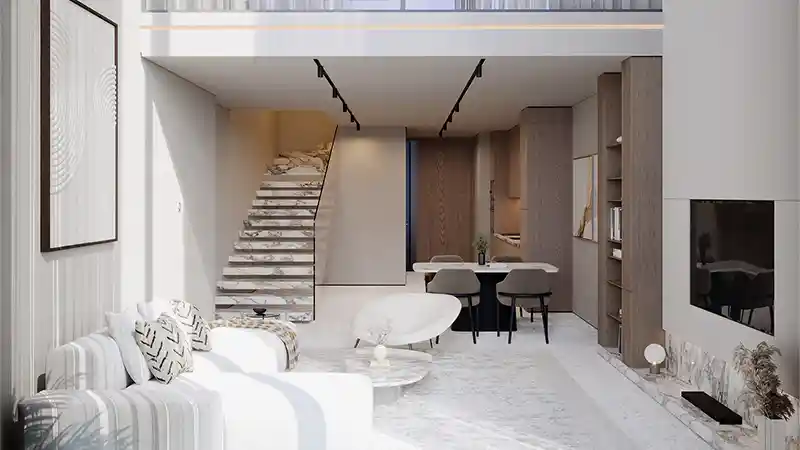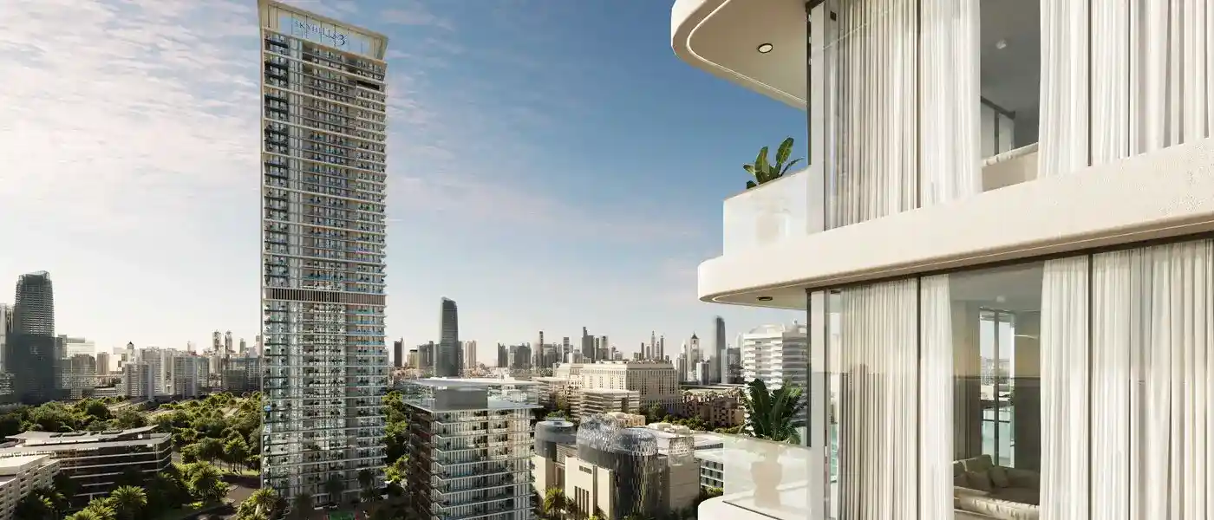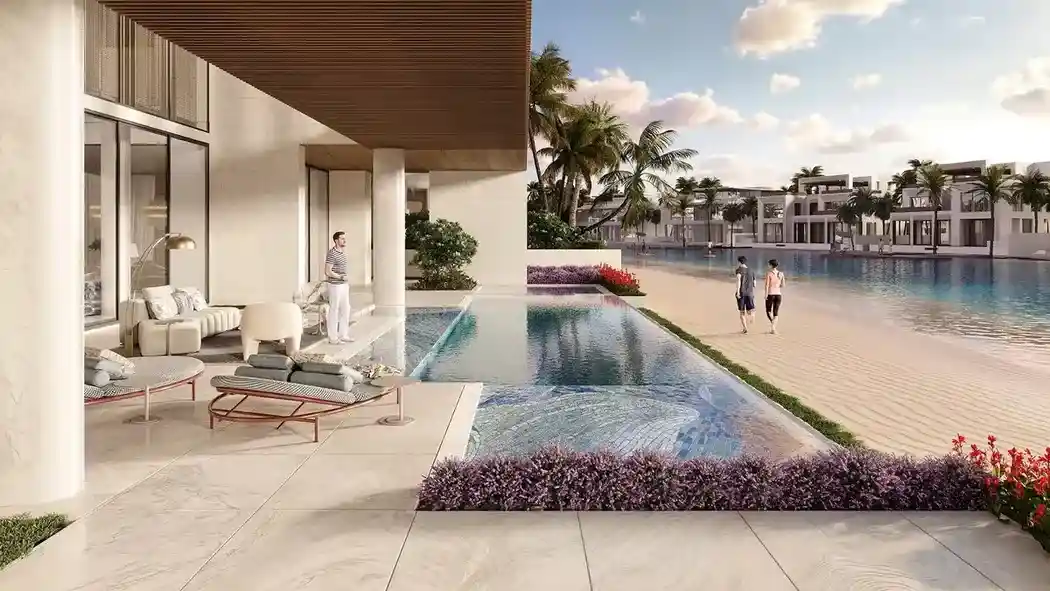
New Launch
8 Bedroom Apartment
Dubai South
8 Bedroom
10%
2026-12-01
Price FromAED 45,000,000
Starting From
Contemporary façade design
13 residential floors above podium
4 levels of basement parking
Roof terrace with panoramic views
Maximum natural light in all units
Efficient space planning
Corner plot advantages
Community-focused common areas

