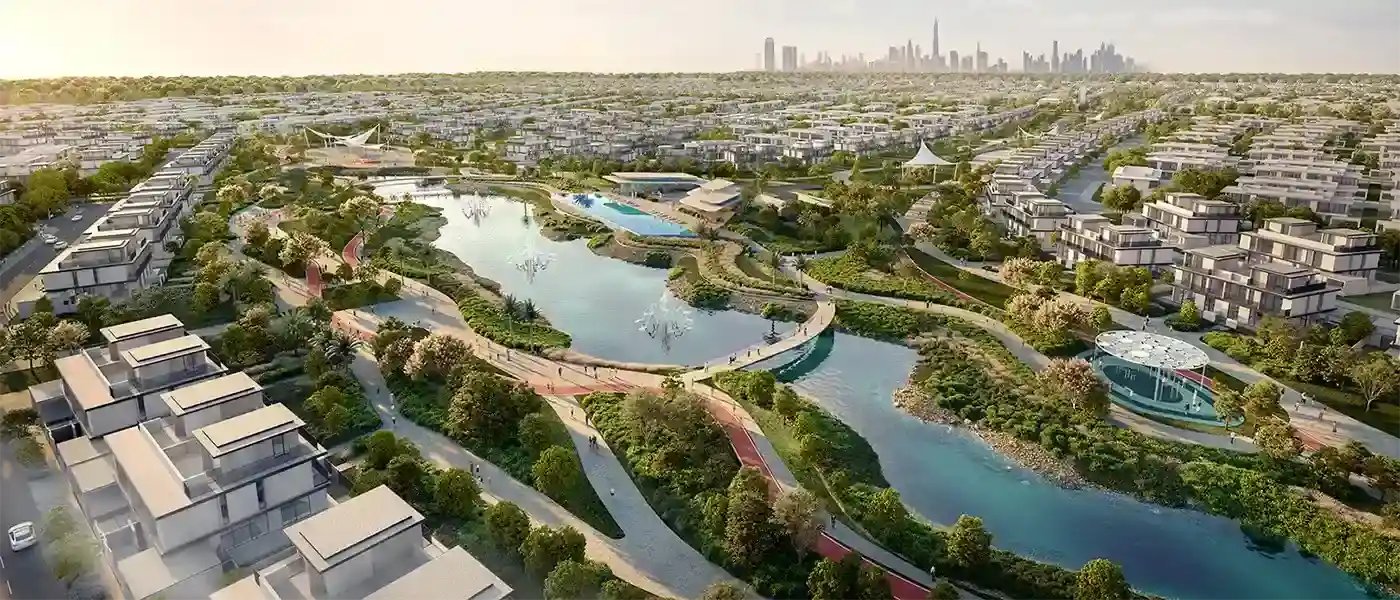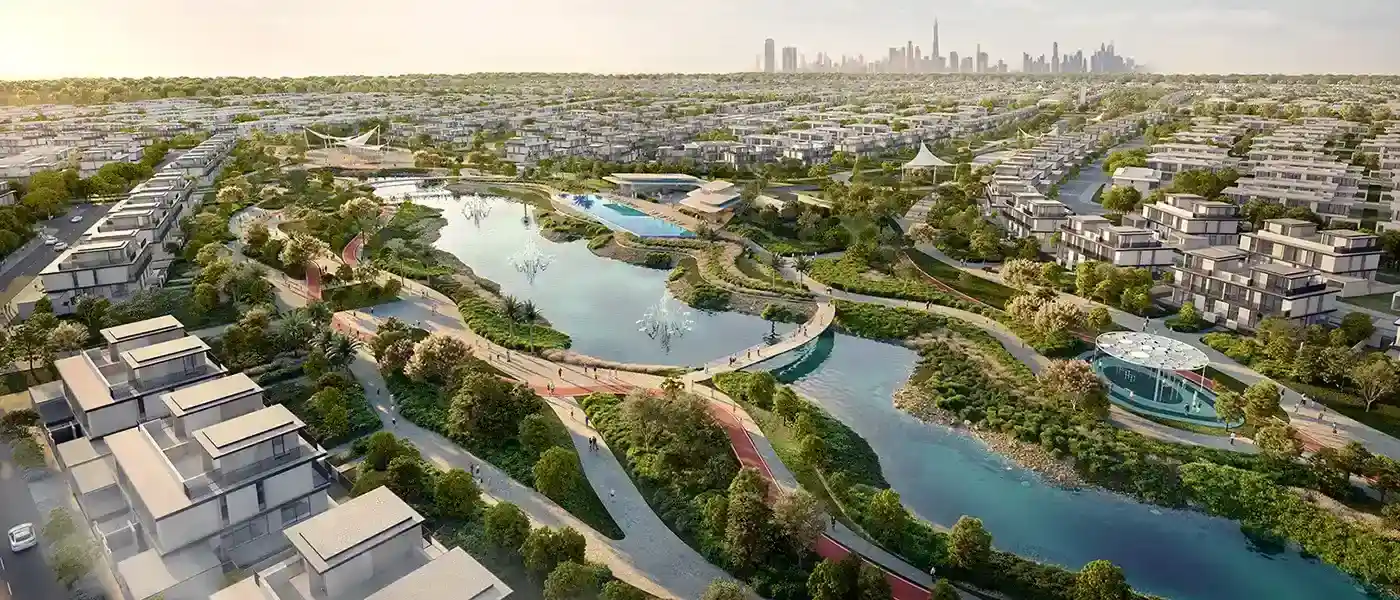The floor plans at Bellaria in The Heights present expansive 3 and 4-bedroom villas and townhouses, thoughtfully designed for family living. Interiors are carefully crafted to maximize light, flow, and space, creating a seamless blend of function and elegance. Floor-to-ceiling windows frame serene outdoor views, while generous living areas and well-appointed bedrooms offer an inviting, peaceful retreat. The architecture reflects a modern aesthetic, merging clean lines with nature-inspired design, echoing the project’s focus on wellness and refined living.
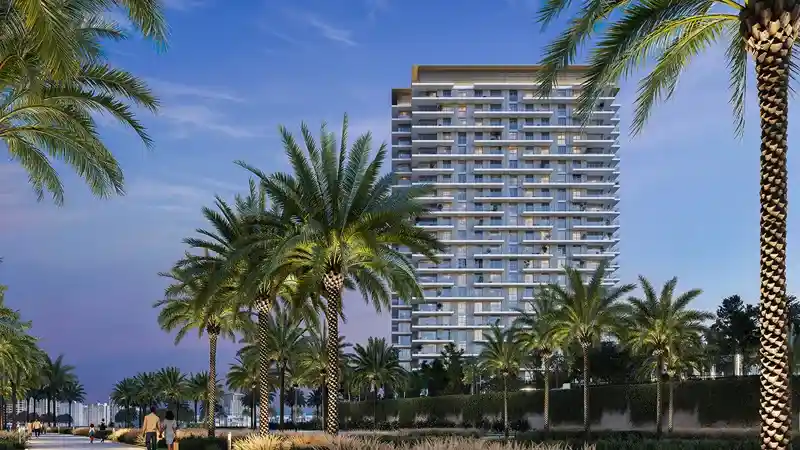

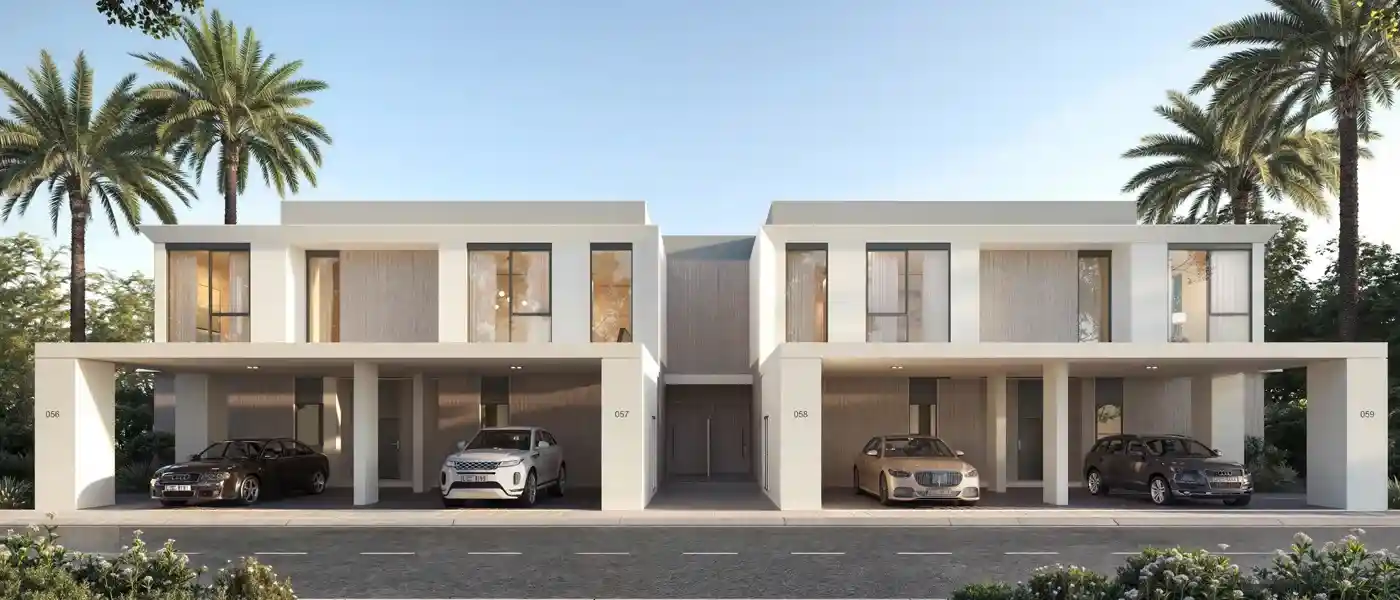
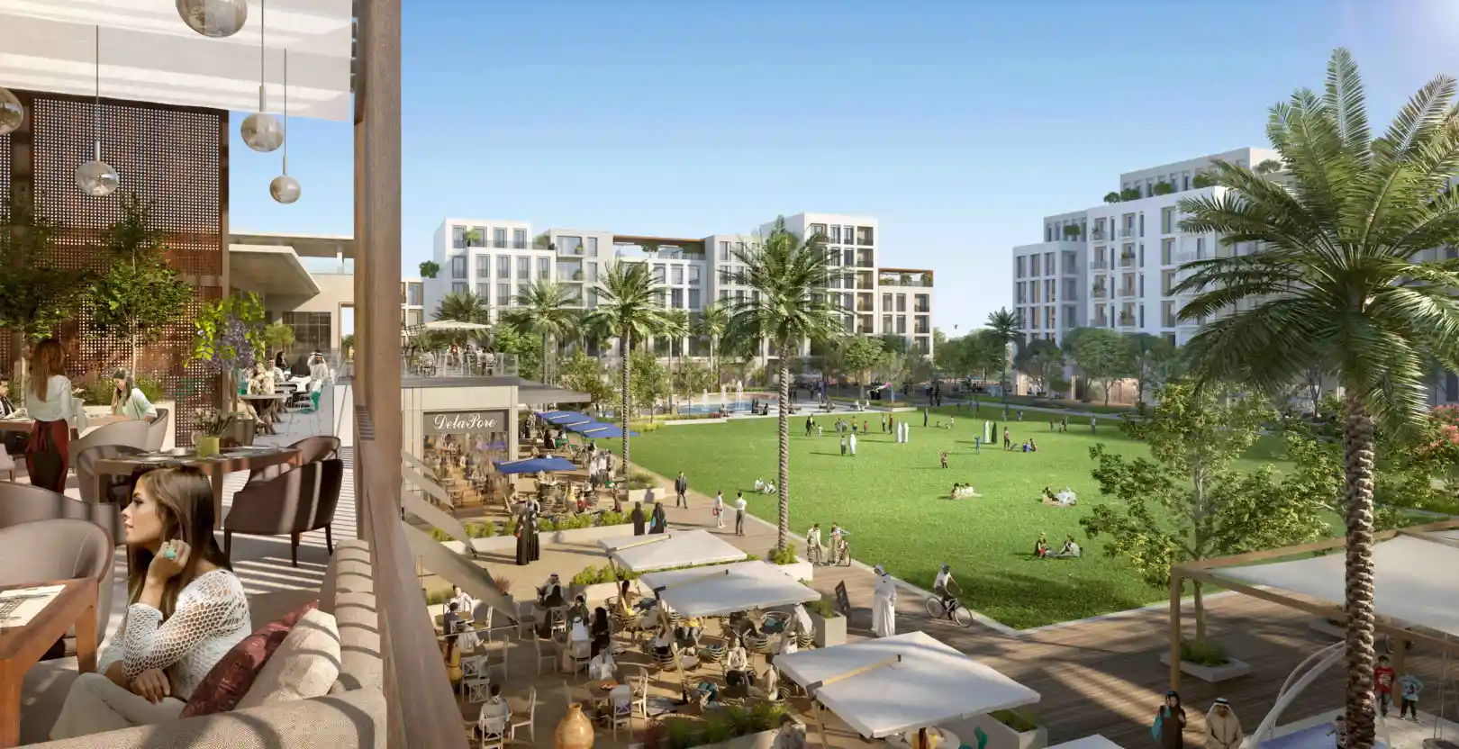
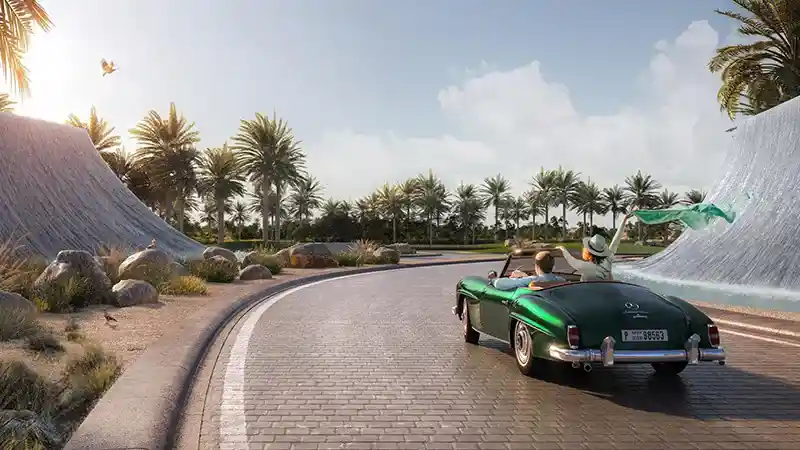
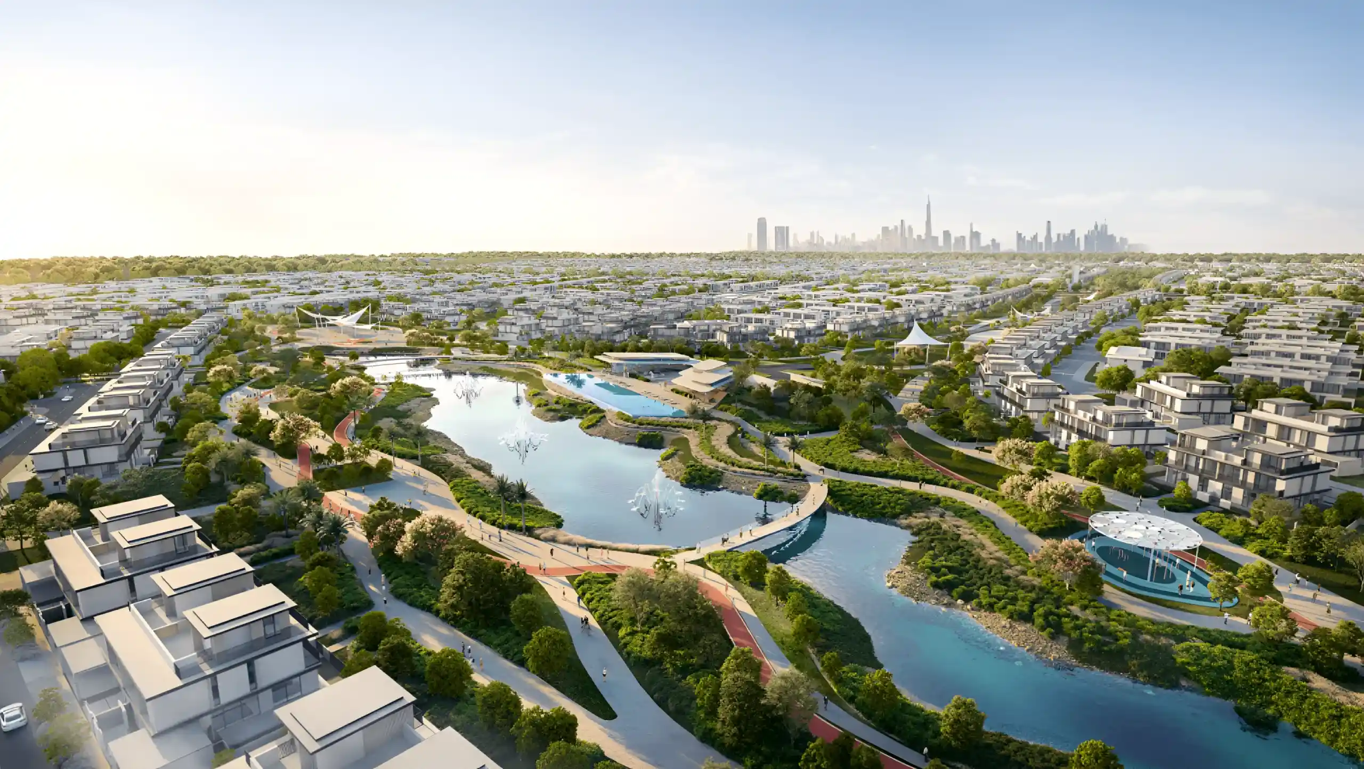
.webp)
