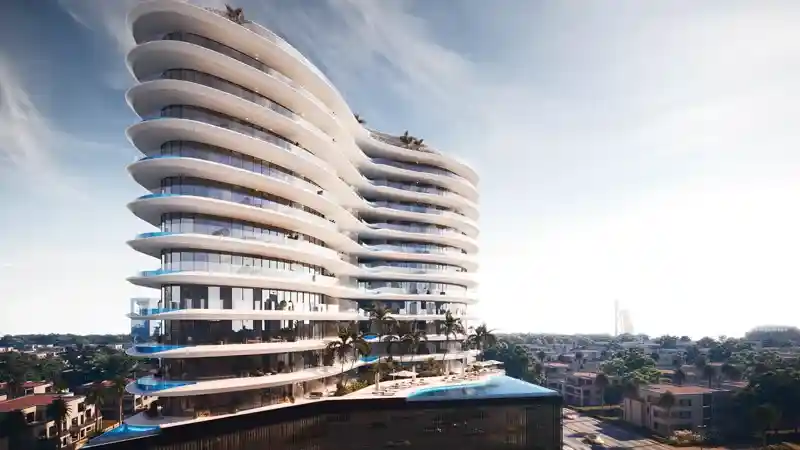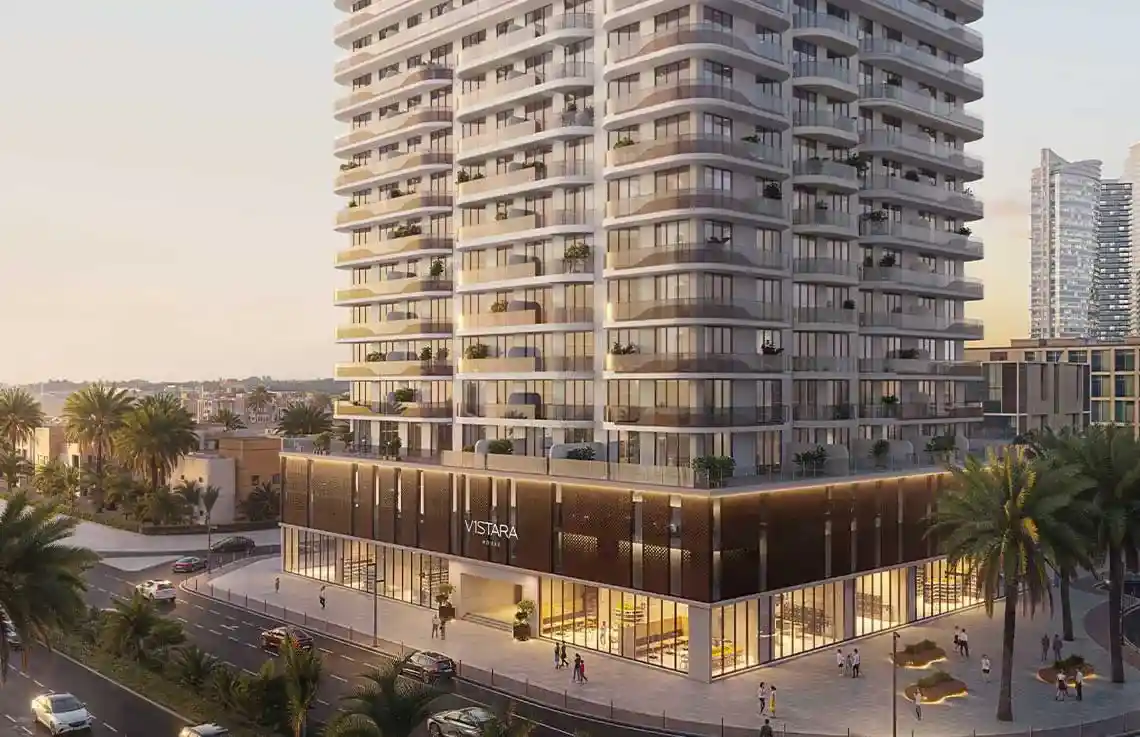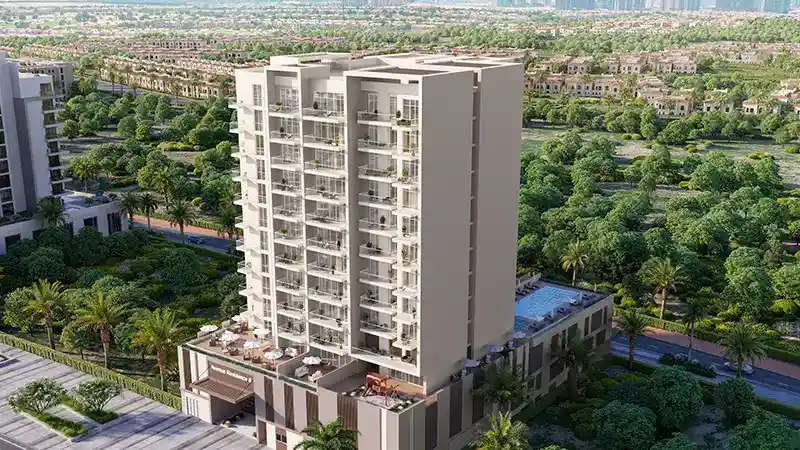
New Launch
4 Bedroom Apartment
Dubai Silicon Oasis
4 Bedroom
Inquire
Q1 - 2028
Price FromAED 670,000
Starting From
Celeste Heights offers a diverse range of thoughtfully designed apartment floor plans, tailored to suit different lifestyles and preferences. Each unit is architecturally crafted to balance form and function, maximizing natural light and spatial efficiency. The open-plan layouts feature spacious living areas, modern kitchens, and expansive balconies with sweeping views of the Al Furjan skyline.
Every detail has been carefully considered — from smart space utilization to elegant finishes — ensuring both comfort and convenience. The building's façade reflects versatility, providing options that cater to every resident, whether seeking a practical home or a luxurious retreat.



