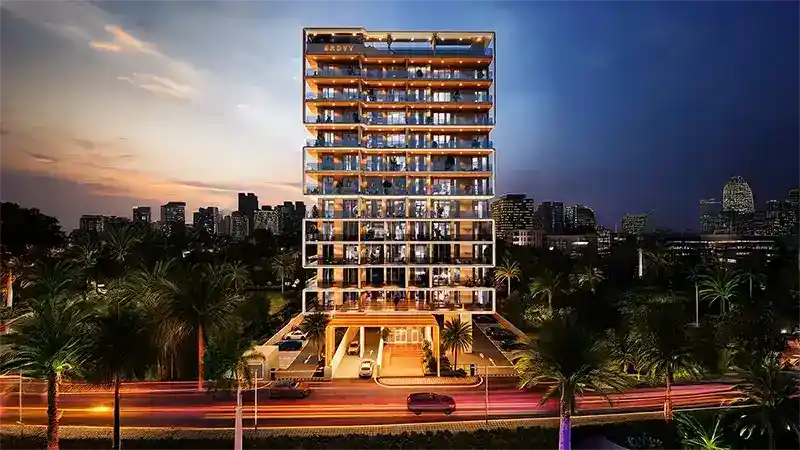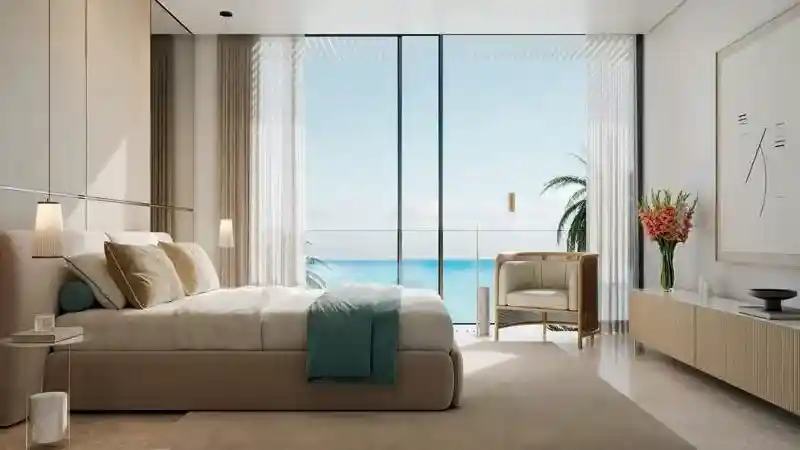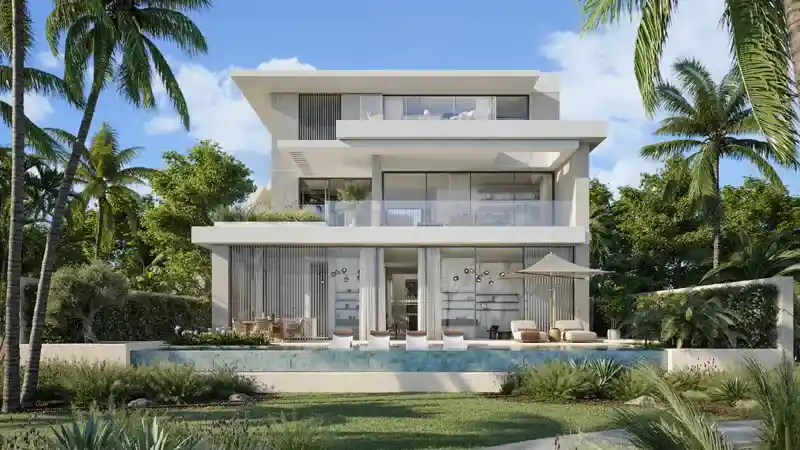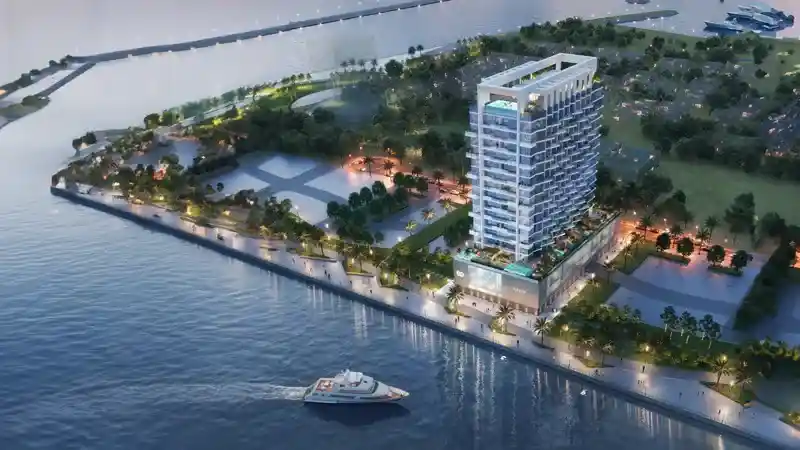
New Launch
4 Bedroom Apartment
Dubailand
4 Bedroom
10%
Q4 - 2027
Price FromAED 650,000
Starting From
Coral Isle’s master plan reflects Grovy’s vision for a harmonious waterfront lifestyle. With a G+2P+8 configuration, the structure offers panoramic ocean views while ensuring a low-density, peaceful environment. Outdoor spaces link residences to green areas, leisure zones, and communal interaction points.
Every element from elevated layouts to open-air social zones—is meticulously designed to encourage both privacy and a sense of community. Coral Isle delivers a lifestyle where nature, water, and elegant living co-exist effortlessly.



