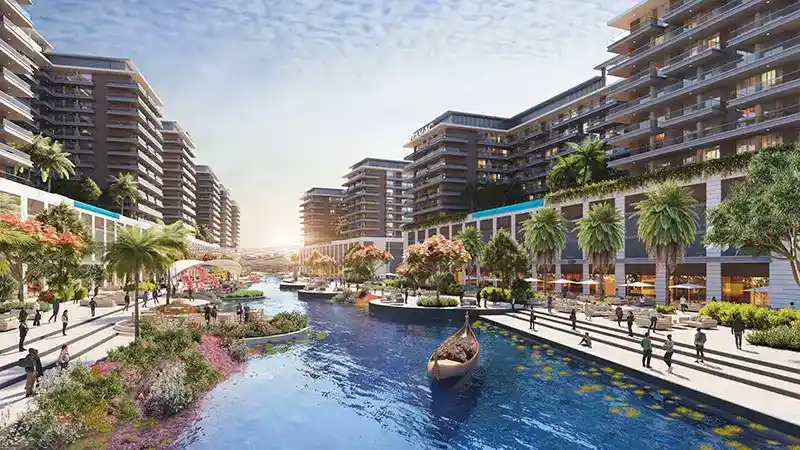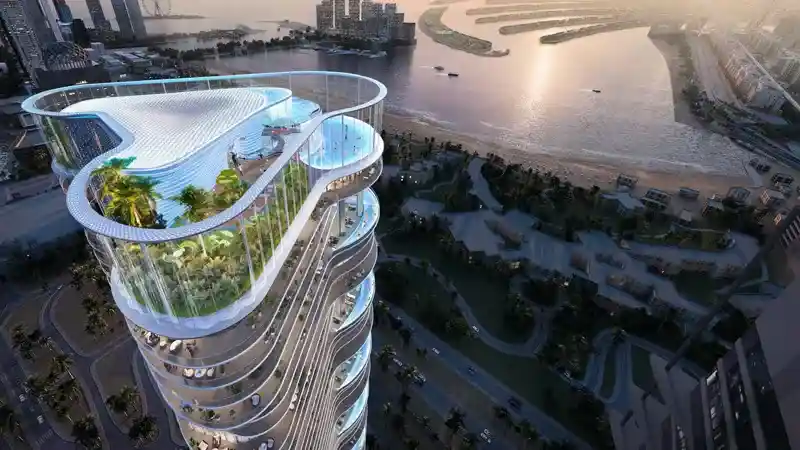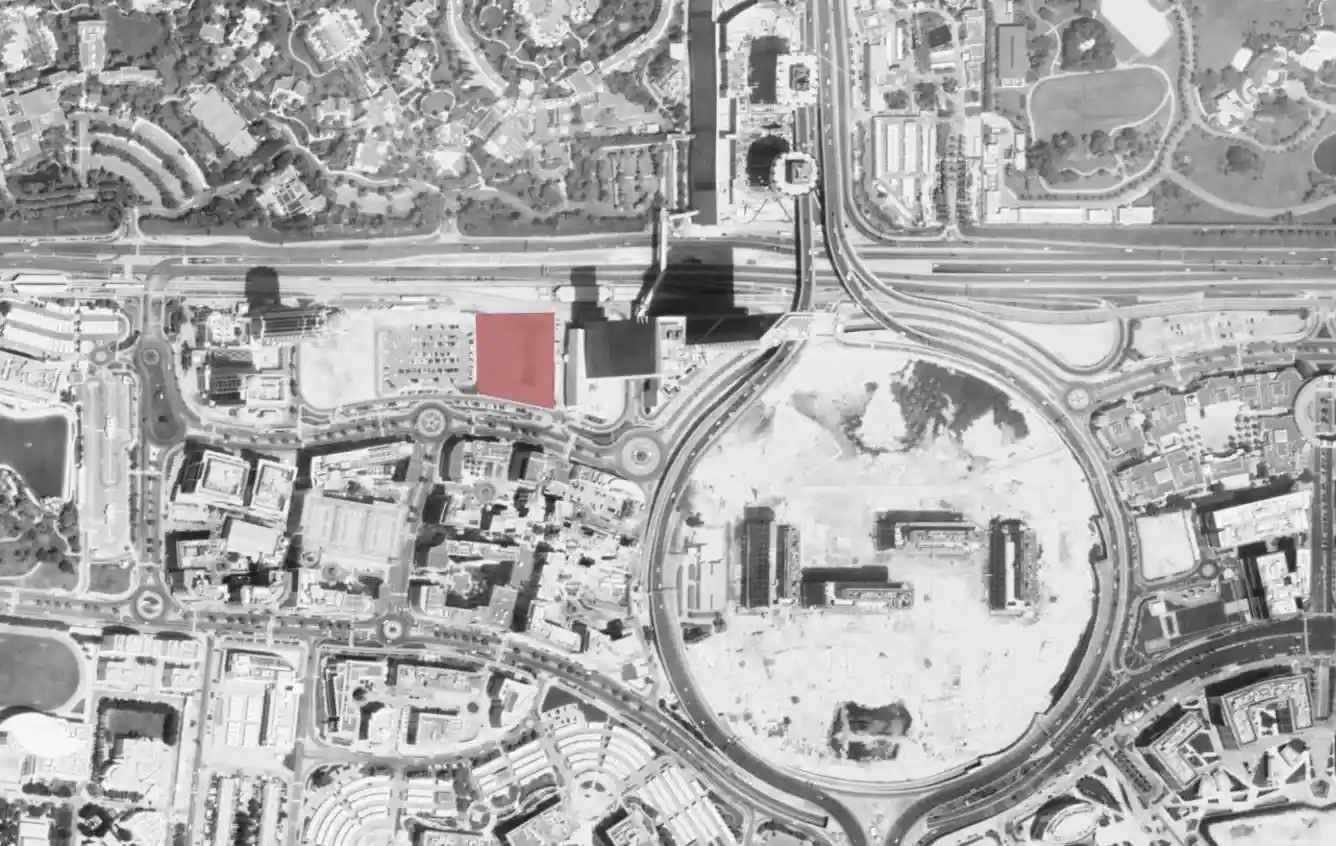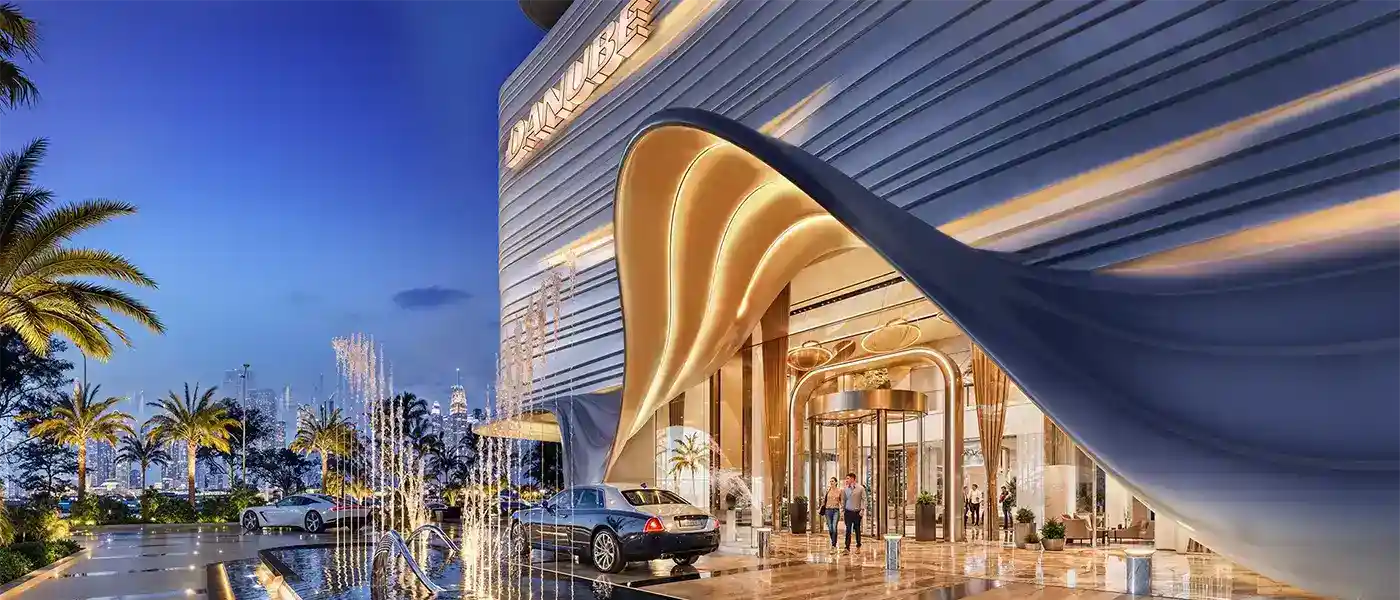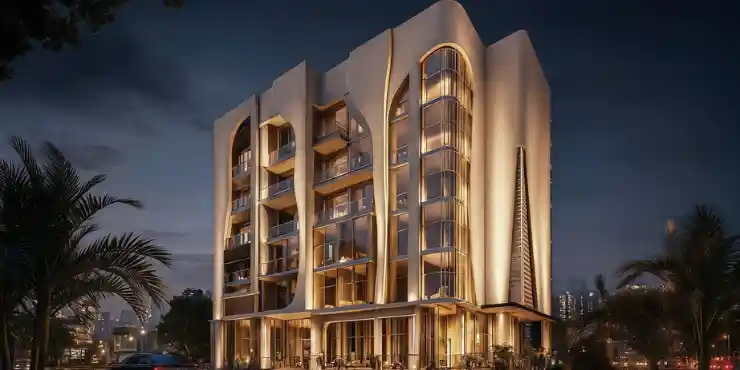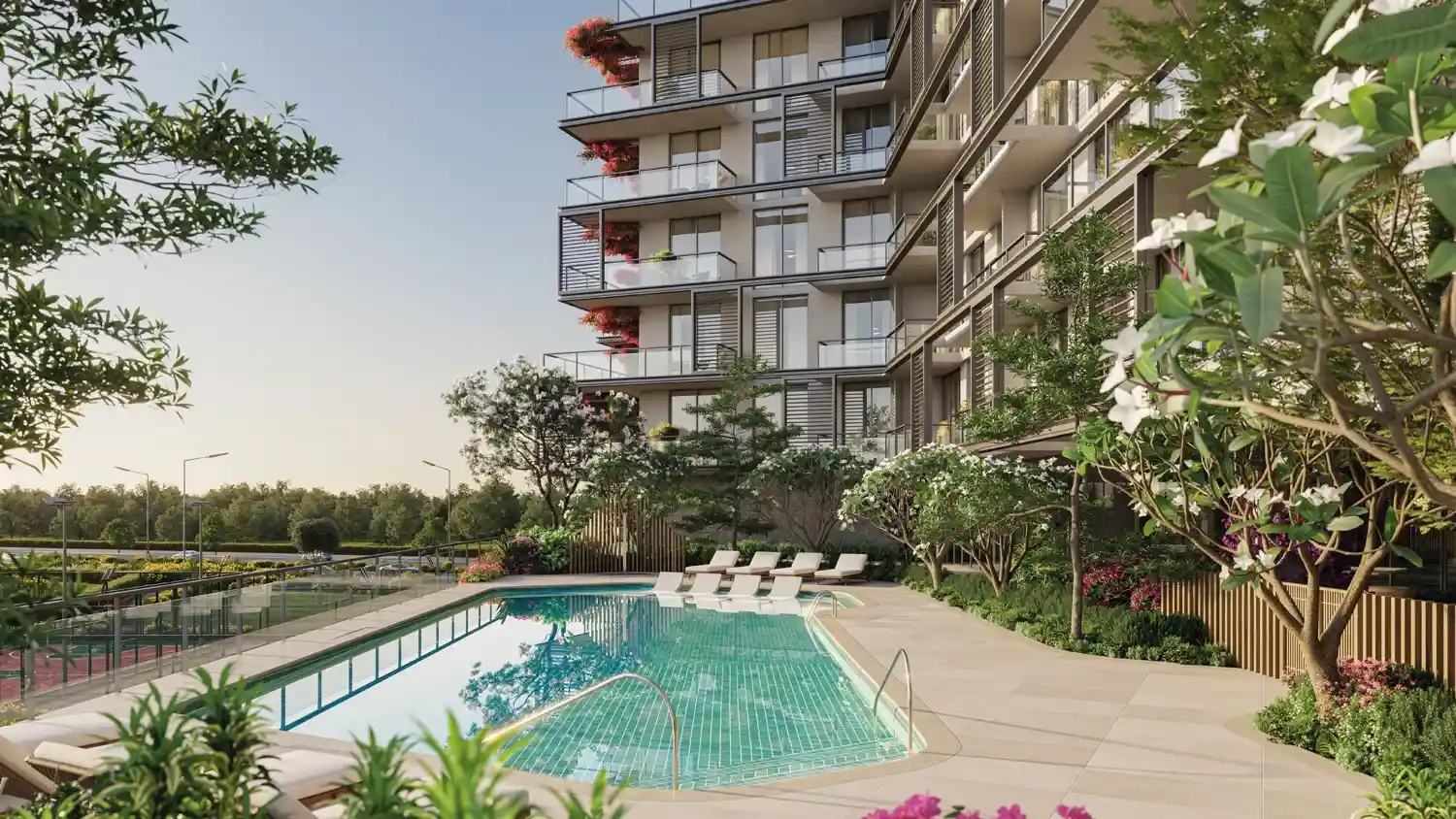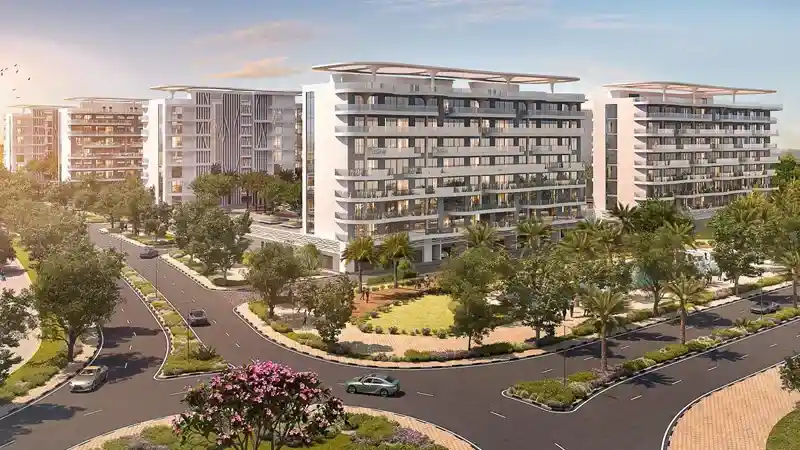
Master Plan
Starting From
AED 2,480,000
The master plan of Damac Casa Tower presents a visionary high-rise residential landmark that blends luxury, wellness, and nature. This iconic development features meticulously designed home units, harmonized with lush green spaces, aesthetic water features, and lap pools that enrich daily living. It is a sanctuary in the sky where modern architecture meets natural serenity.
The layout showcases more than a dozen amenities that enhance resident well-being, including tranquil lounges and wellness spaces. From the mesmerizing aquarium hall at the ground level to rooftop leisure areas, every inch is thoughtfully crafted for comfort and grandeur. The interiors radiate elegance with water-inspired motifs and spacious layouts overlooking the Palm Garden, offering a refined island-style living experience above Dubai’s vibrant skyline.
Master Plan Features:
- BBQ Areas
- Gardens and Parks
- Hospital
- Kids Park
- Kids Pool
- Outdoor & Indoor Sports Facilities
- Outdoor Gymnasium
- Shopping Mall
More Projects by Damac Properties

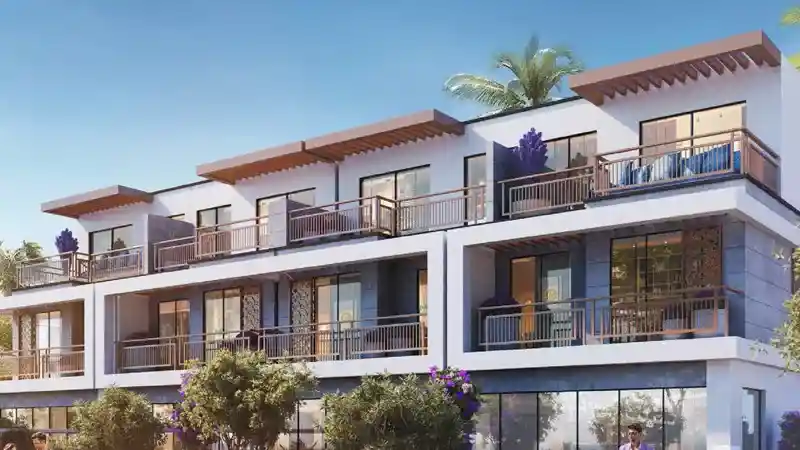
4 Bedroom Apartment
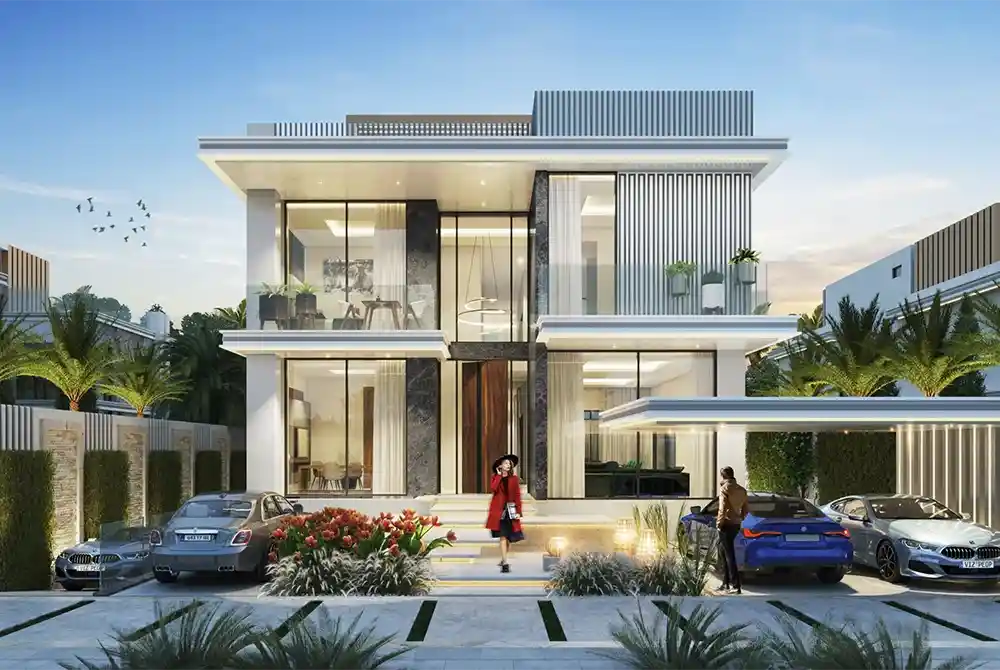
7 Bedroom Apartment
