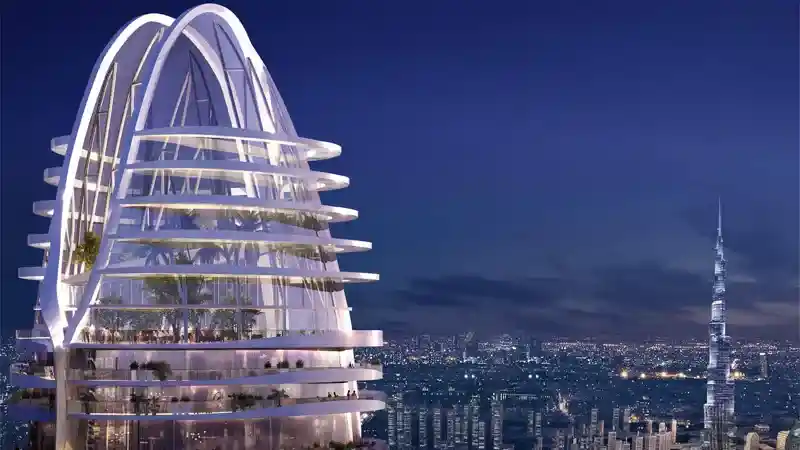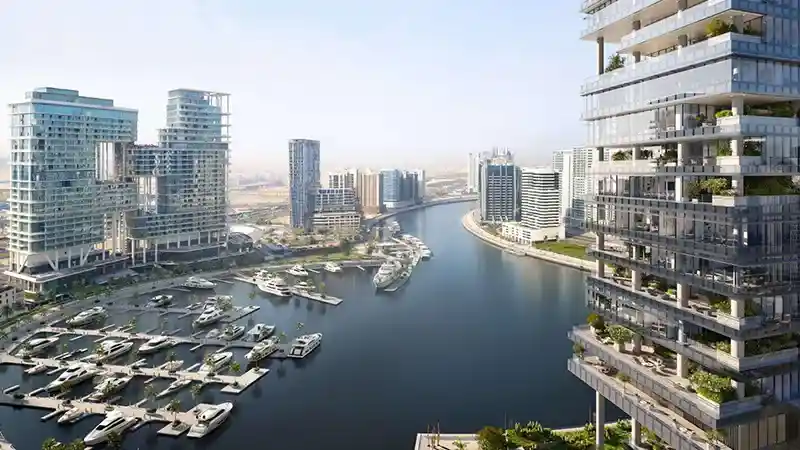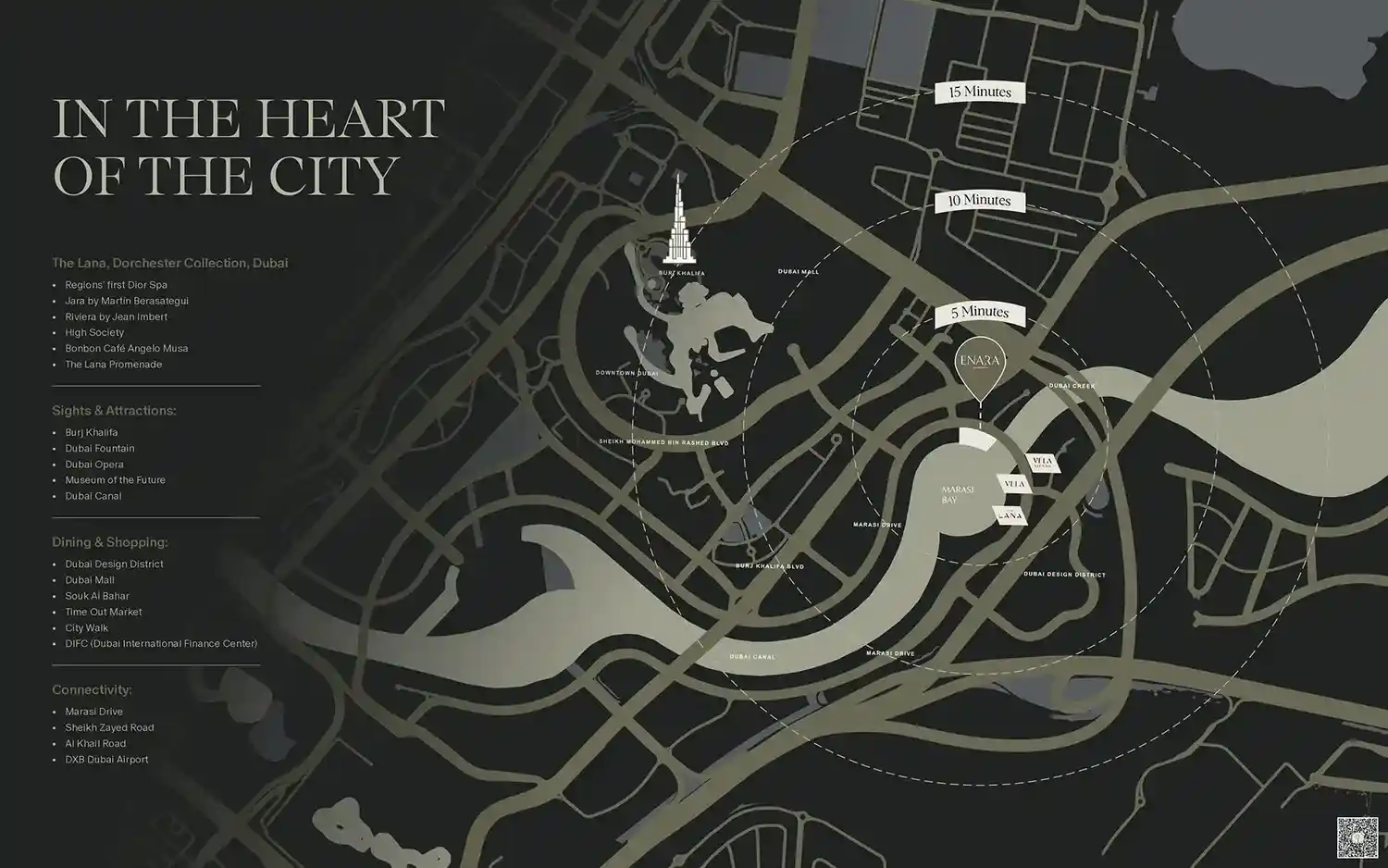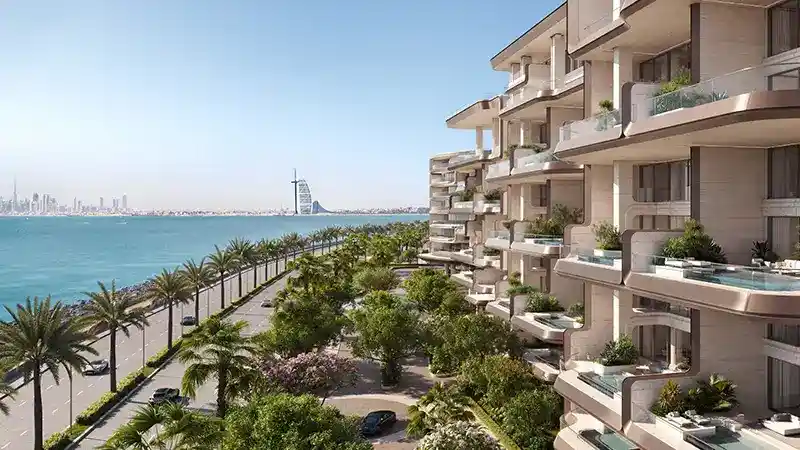
Master Plan
Starting From
Enara by Omniyat at Business Bay, brings modern design with highly sophisticated functionality, bringing to life a corporate environment like no other. The master plan of the 21-floor tower integrates avant-garde architecture with lush landscapes creating a unique and prestigious productive space for businesses. Boasting 22 floors of office space, comprising two premium triplex offices, the development offers expansive and flexible workspaces, perfectly poised to adapt to the needs of any enterprise.
Enara is designed to give maximum comfort and convenience to its occupants, providing private landscaped terraces on each office floor which enables professionals to enjoy serene outdoor spaces. A vibrant retail promenade occupies the lower levels, offering a selection of high-end dining and shopping outlets-there's something here for both business and leisure. Enara by Omniyat presents a rare opportunity to work and unwind in one of the desired business locales in Dubai by having majestic views of Marasi Bay and Burj Khalifa. This is an office and retail space that is utterly exclusive, designed for those who seek luxury with functionality, combining a tranquil work environment with modern amenities.
Master Plan Features:
- BBQ Areas
- Community Hall
- Fitness Centre
- Gardens and Parks
- Hospital
- Jogging Trails
- Outdoor Dining Area
- Outdoor Gymnasium
- Outdoor Pool
- Restaurant and Cafe
- Running Track
- Schools and Institutes
- Shopping Mall
- Spa and Sauna
- Sports Court
- Water Activity
- Yoga & Meditation
More Projects by OMNIYAT

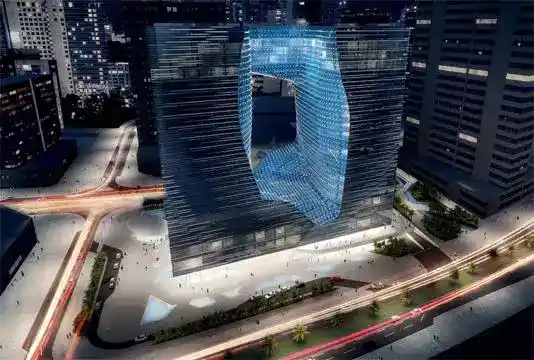
3 Bedroom Apartment
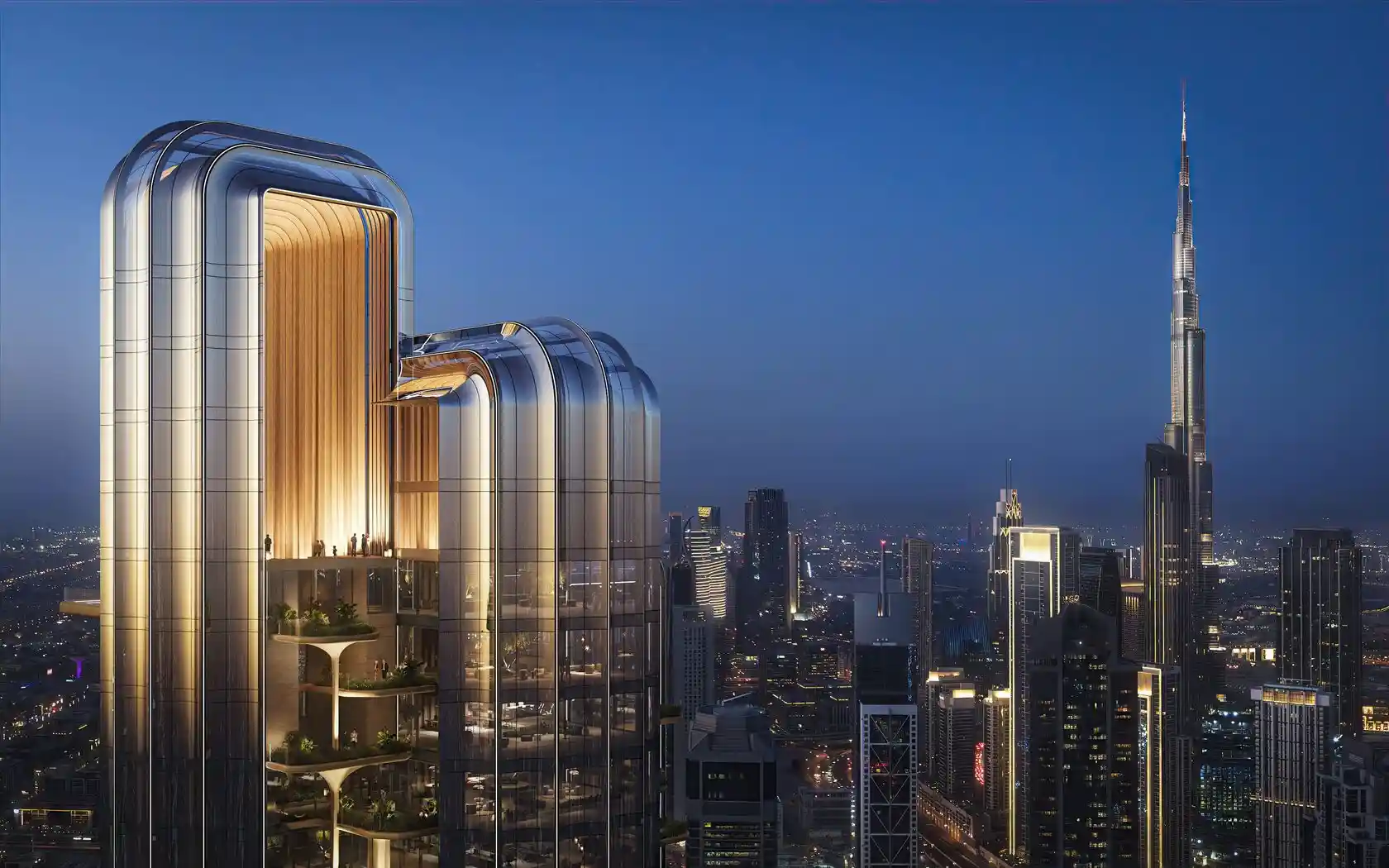
Bedroom Apartment
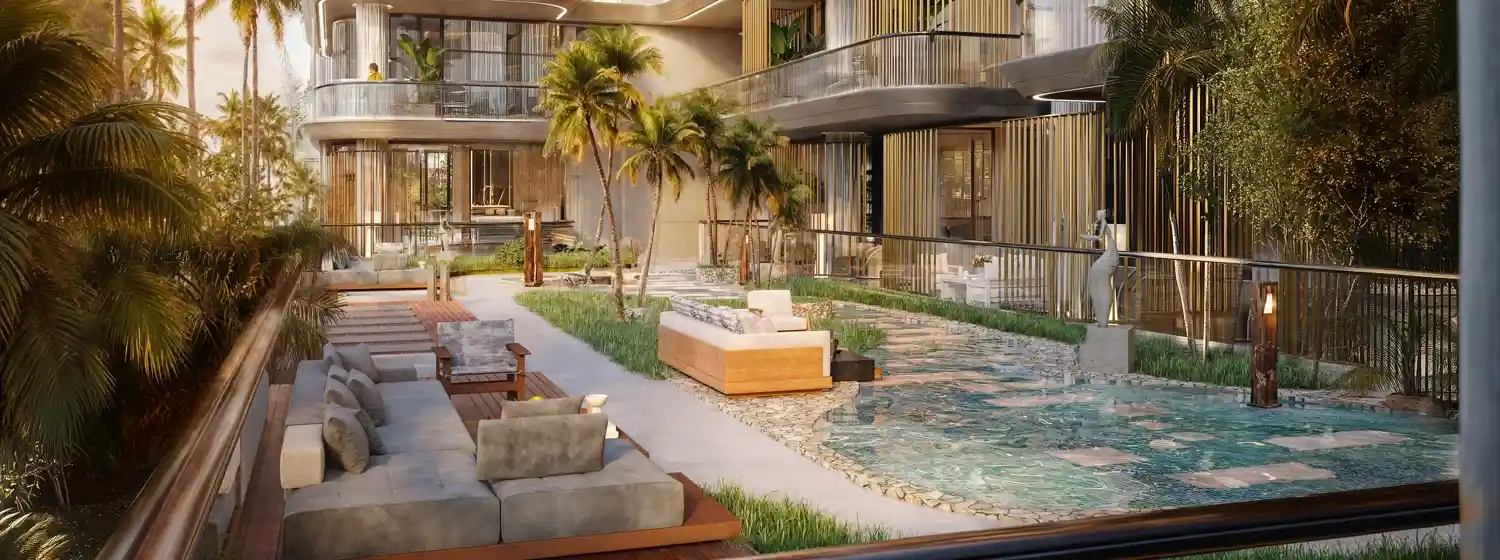
0 Bedroom Apartment
More Projects in Business Bay
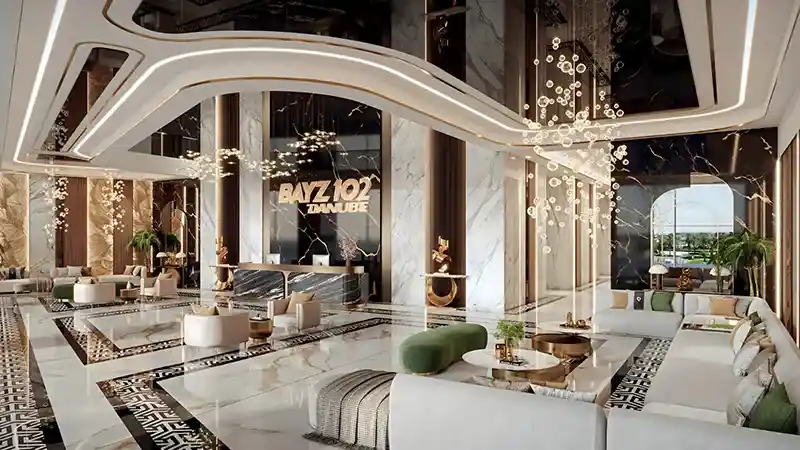
5 Bedroom Apartment

3 Bedroom Apartment
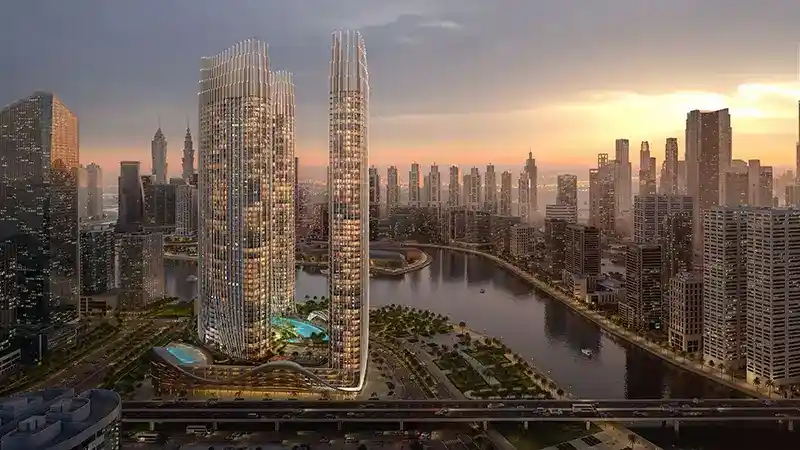
3 Bedroom Apartment
