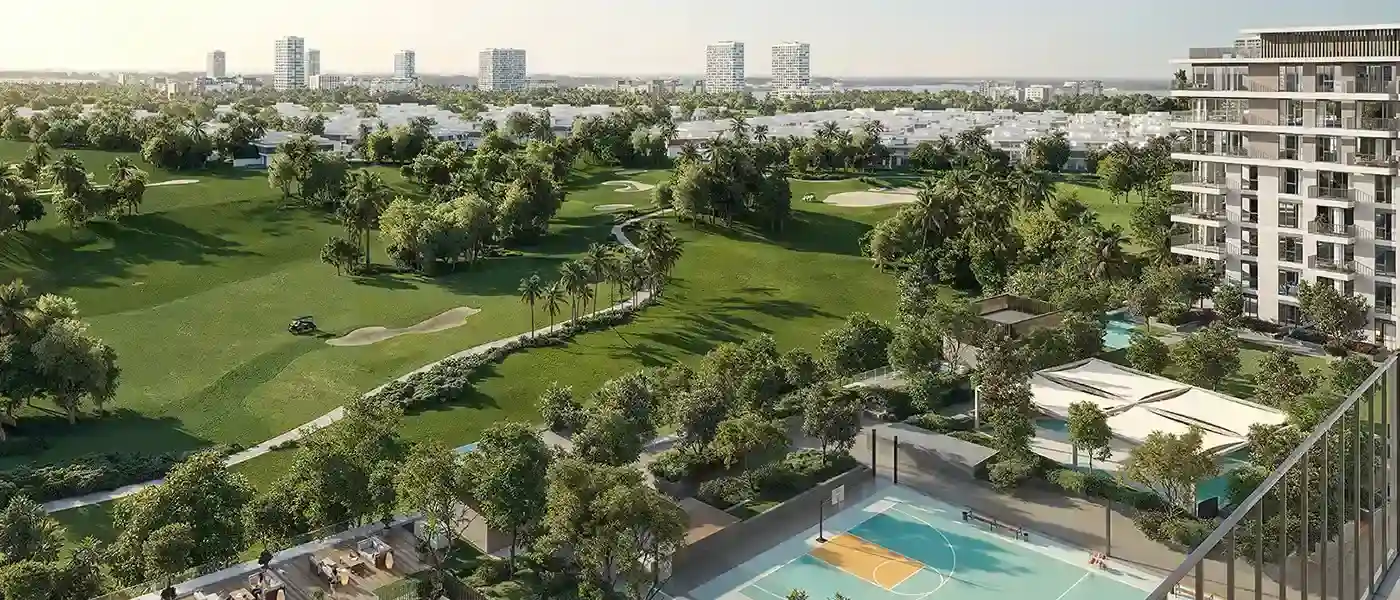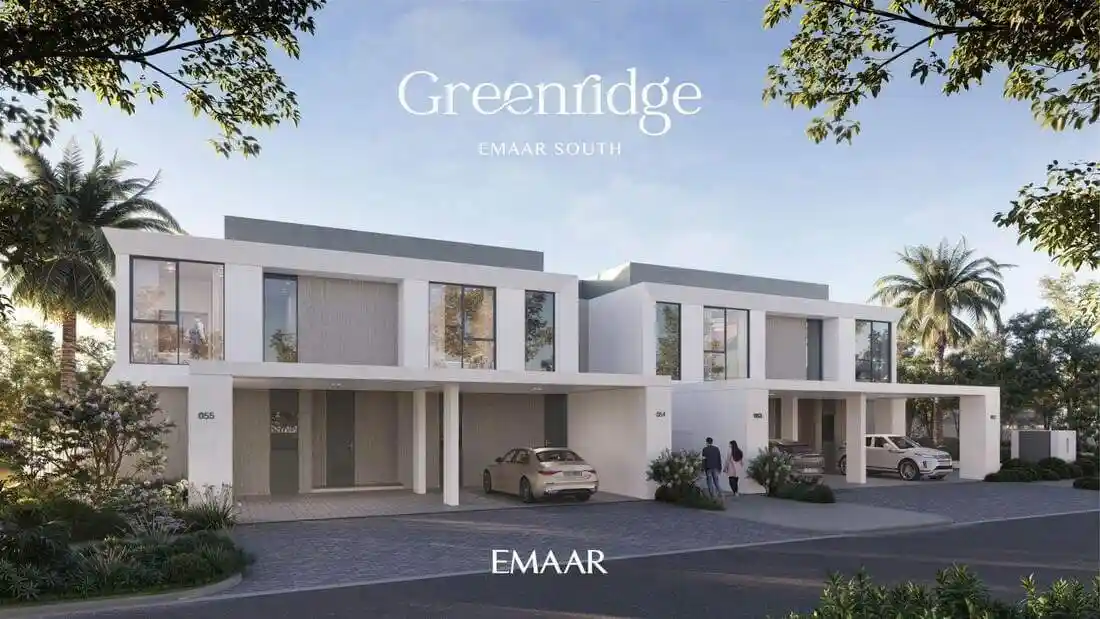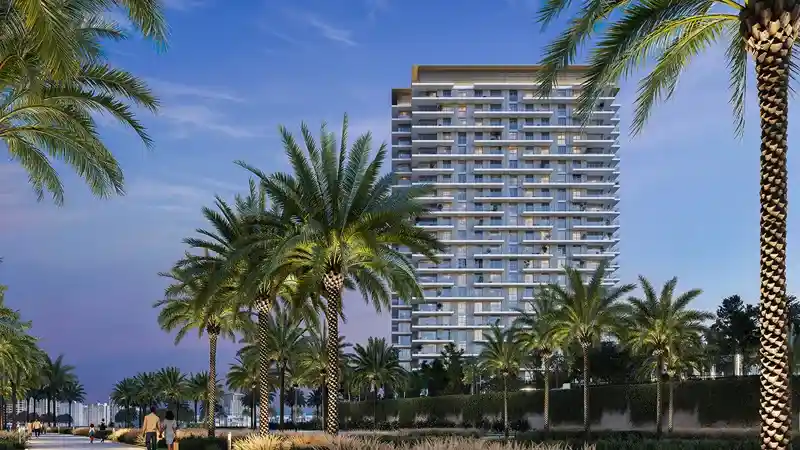
Floor Plan
Starting From
AED 2,940,000
Greenridge at Emaar South Dubai is a luxurious collection of 3 and 4-bedroom townhouses masterfully designed to satisfy the desires of contemporary families. The design embodies a perfect balance between style and functionality, offering various layouts that put both spacious and functional rooms at the top of the list of priorities to allow every family to create their dream living space.
A townhouse consists of high-end finishes and detail unparalleled, making it a comfortable and elegant retreat for every unit. Large floor-to-ceiling windows let the light cascade through the open interiors, enhancing aesthetic appeal and creating a warm and inviting ambiance for residents.
The floor plans at Emaar Greenridge were thoughtfully developed with flexibility and comfort in mind, fairly accommodating the needs of families to fit their spaces into their lifestyle needs. Such integration of opulence design with practical needs for daily life is what will put Greenridge in a special class of development, providing not only homes but a lifestyle where elegance meets livability.
In a nutshell, the floor plans of Greenridge at Emaar South Dubai epitomize the best in sophisticated living in a peaceful, neighborly community atmosphere. Here, style and functionality blend perfectly well to create an excellent living experience that highlights the essence of modern luxury.
More Projects by Emaar Properties

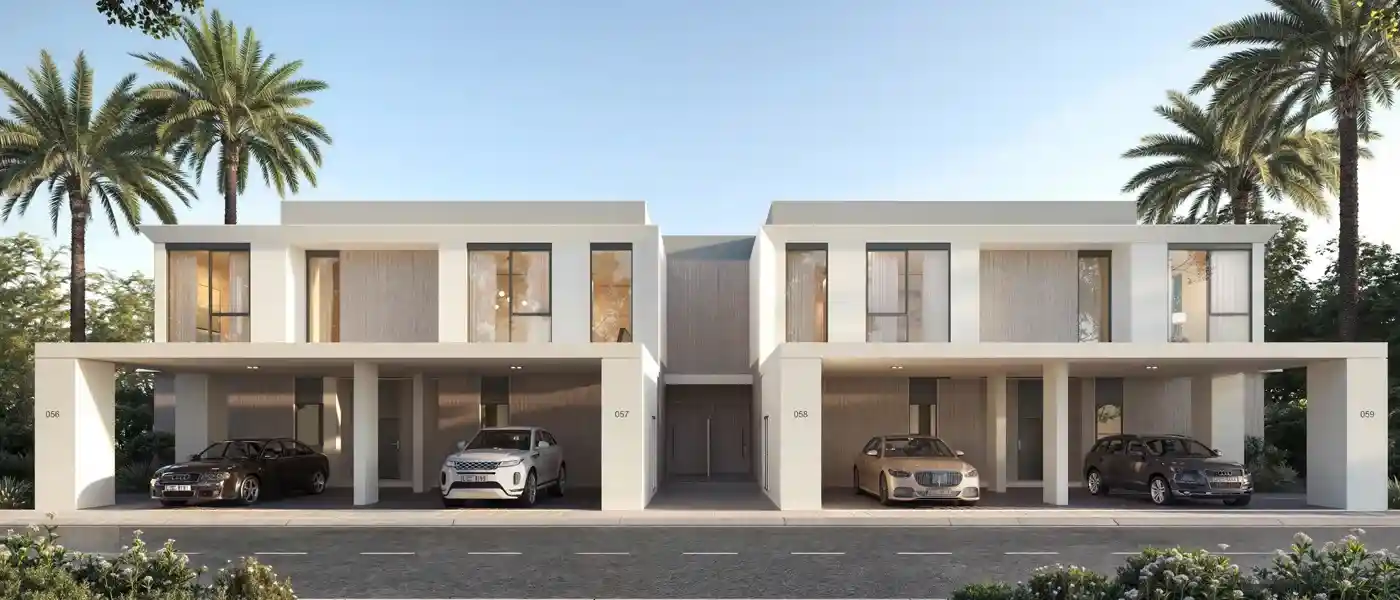
3 Bedroom Apartment
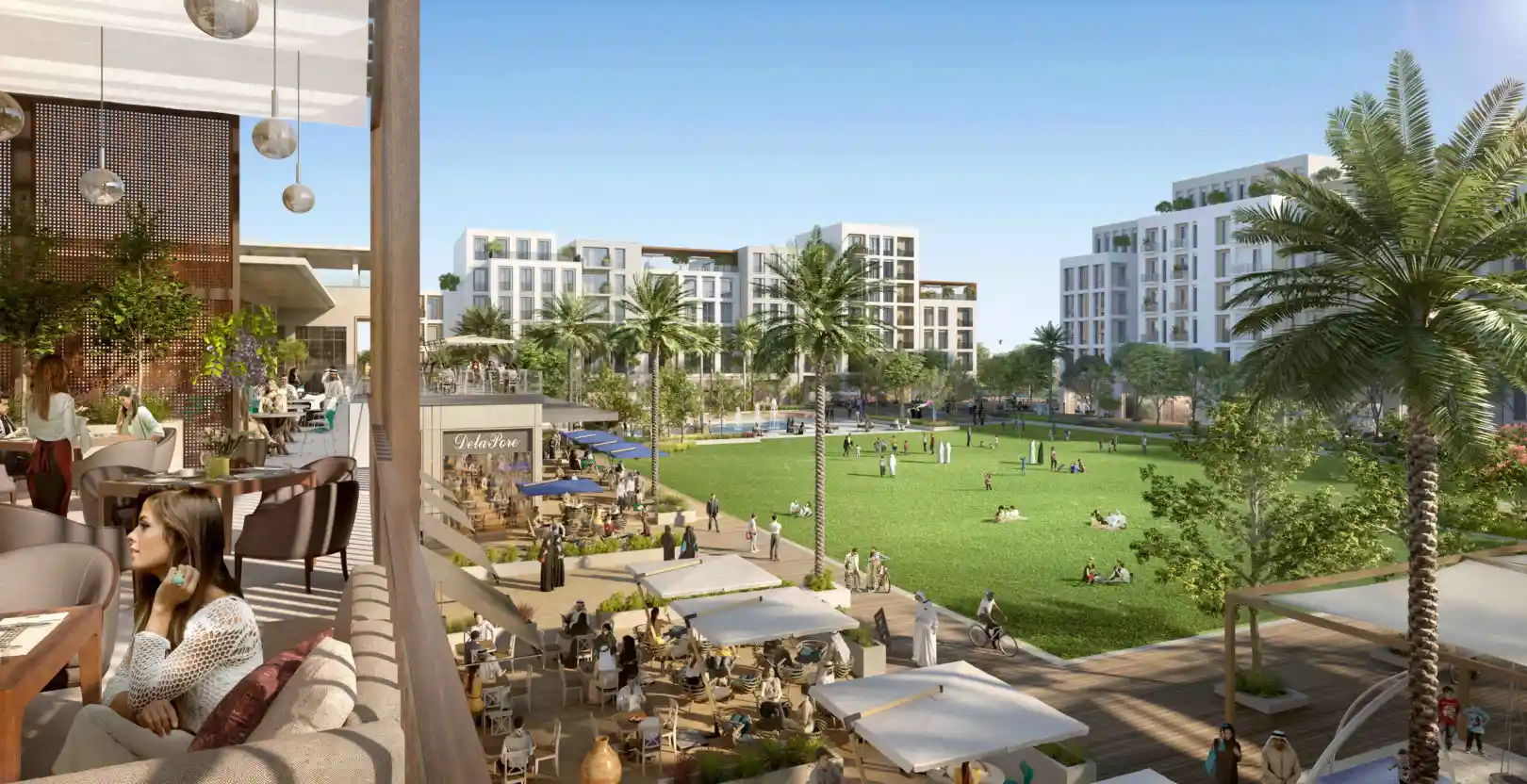
4 Bedroom Apartment
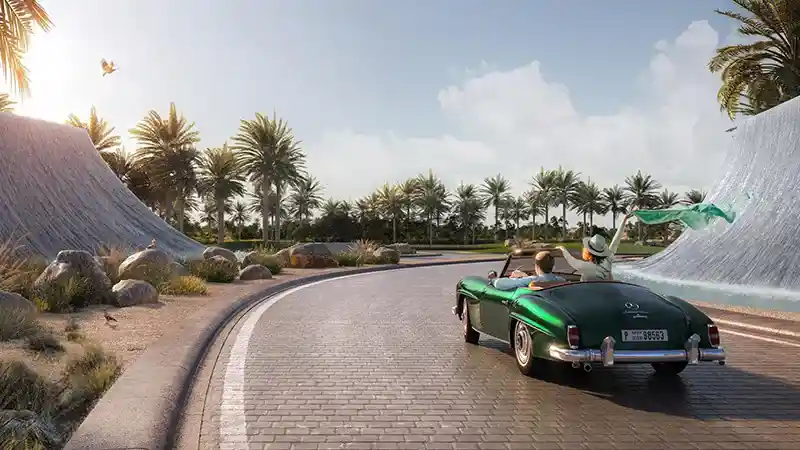
7 Bedroom Apartment
More Projects in Emaar South
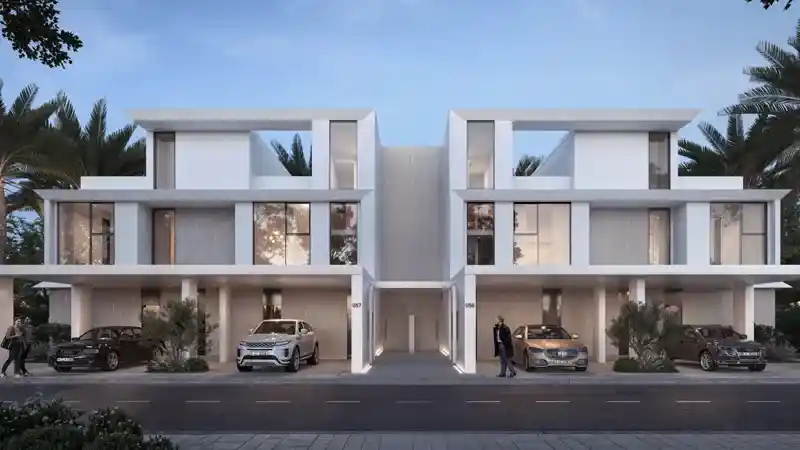
2 Bedroom Apartment
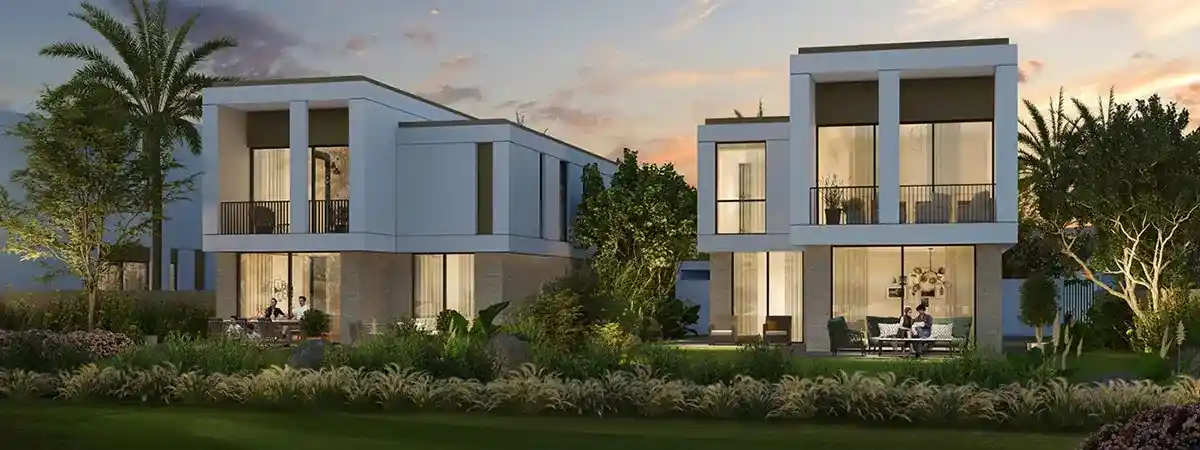
4 Bedroom Apartment
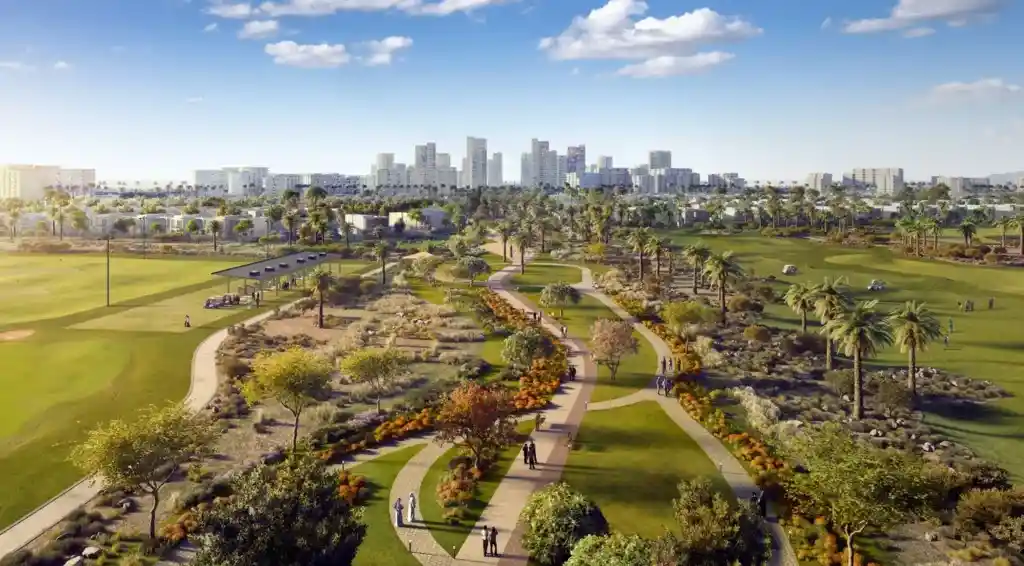
3 Bedroom Apartment
