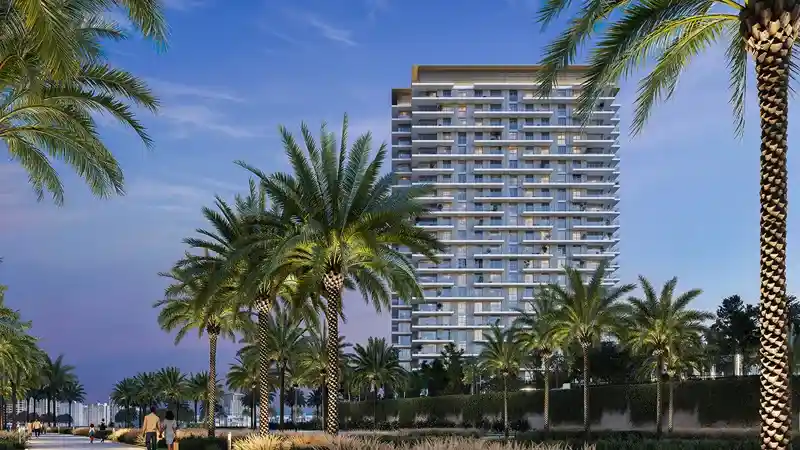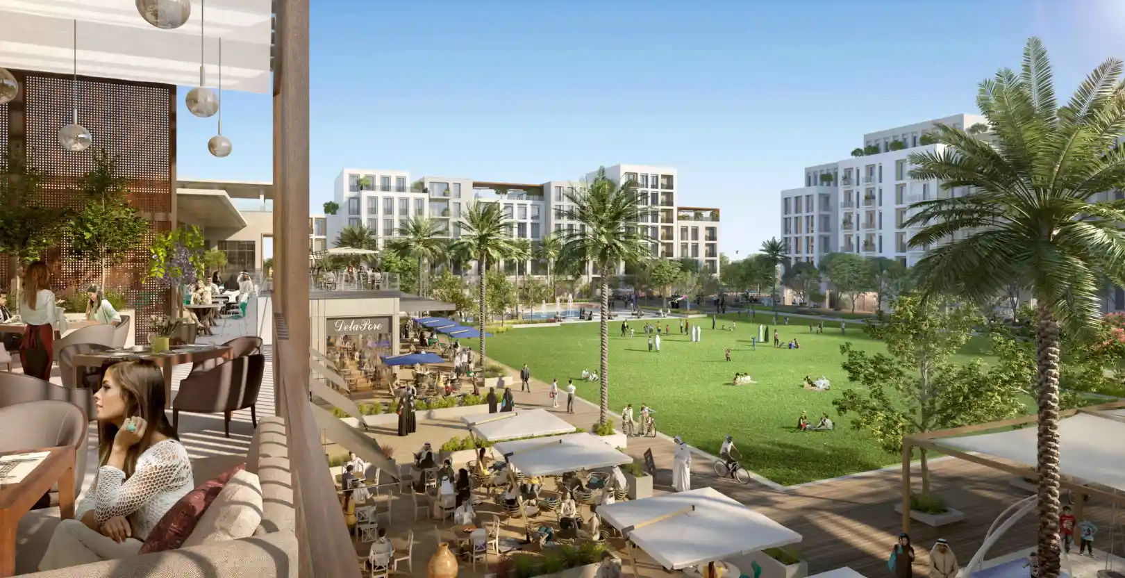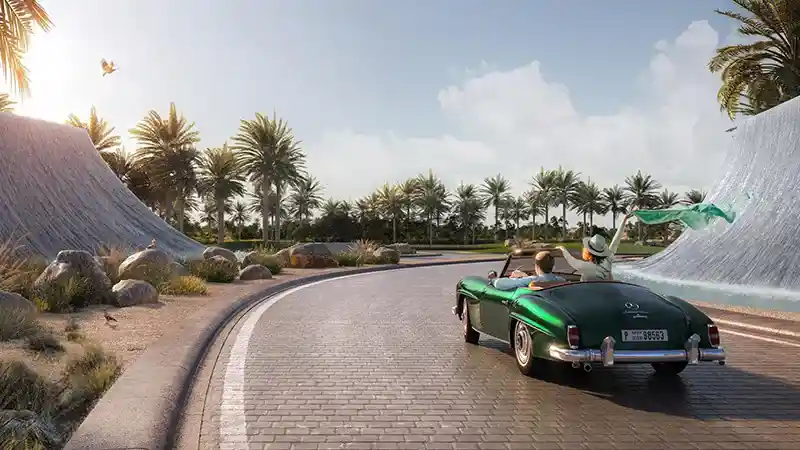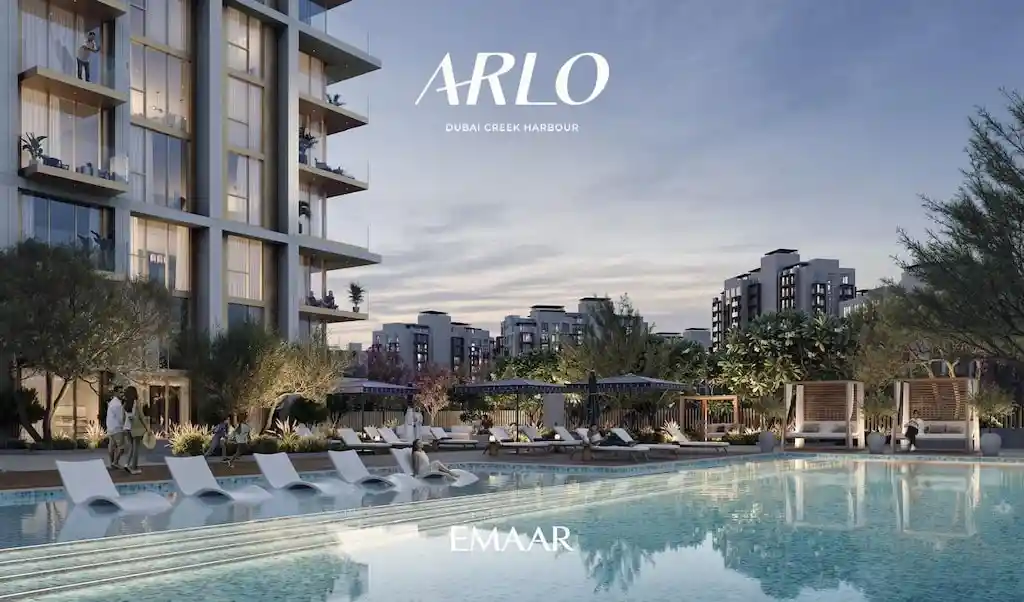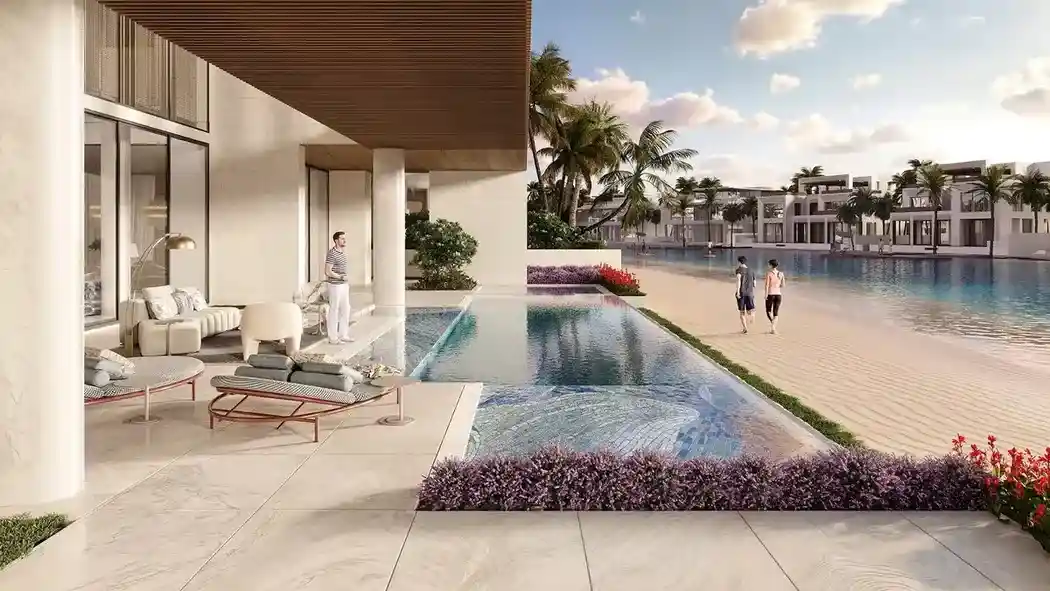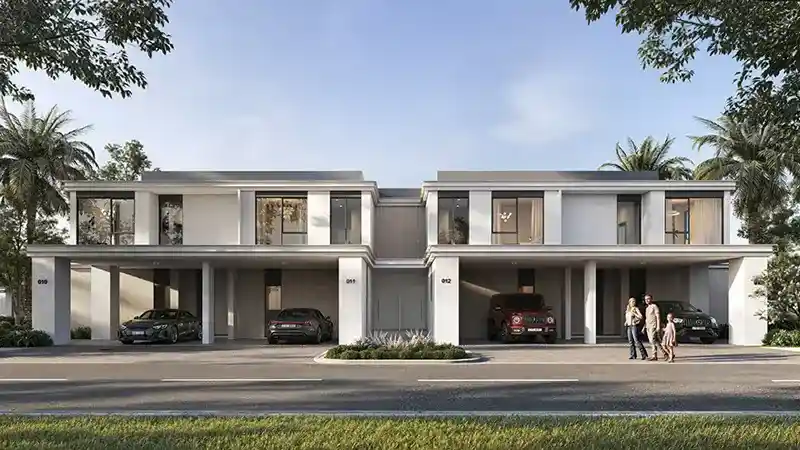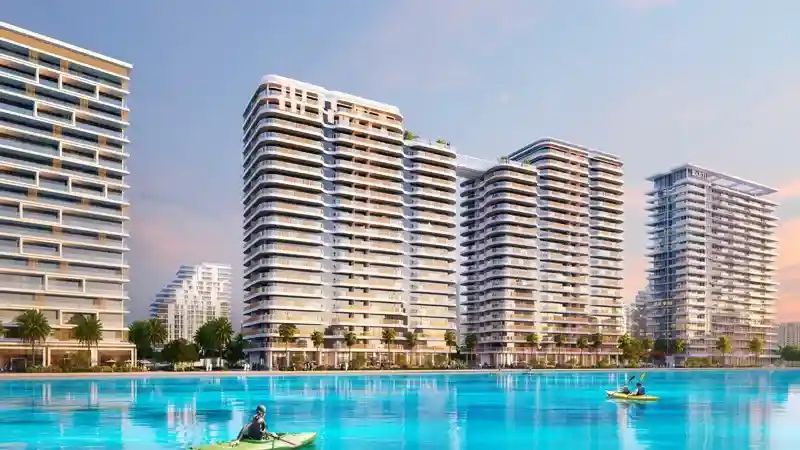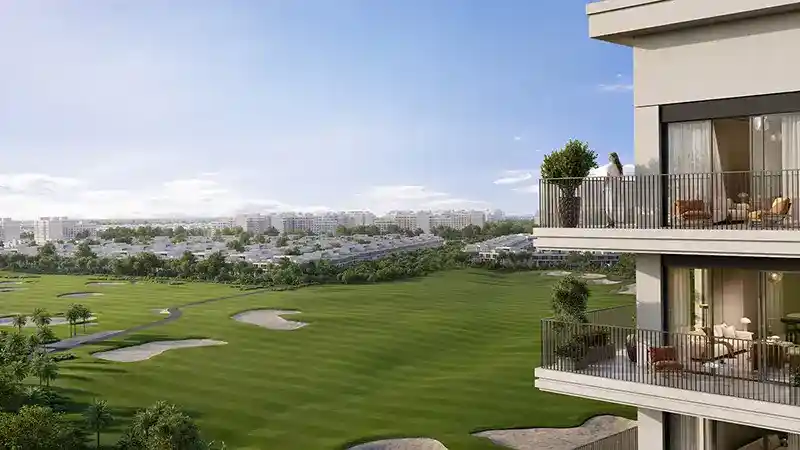The floor plans at Greenway 2 are meticulously designed to maximize space and functionality with 3- and 4-bedroom townhouses feature open-plan layouts that enhance the flow of natural light and ventilation. Each unit includes spacious living and dining areas, modern kitchens, en-suite bathrooms, and ample storage. The floor-to-ceiling windows provide stunning views of the green surroundings, creating a seamless connection between indoor and outdoor living spaces. The interiors are finished with high-quality materials and contemporary design elements, ensuring both comfort and style.
