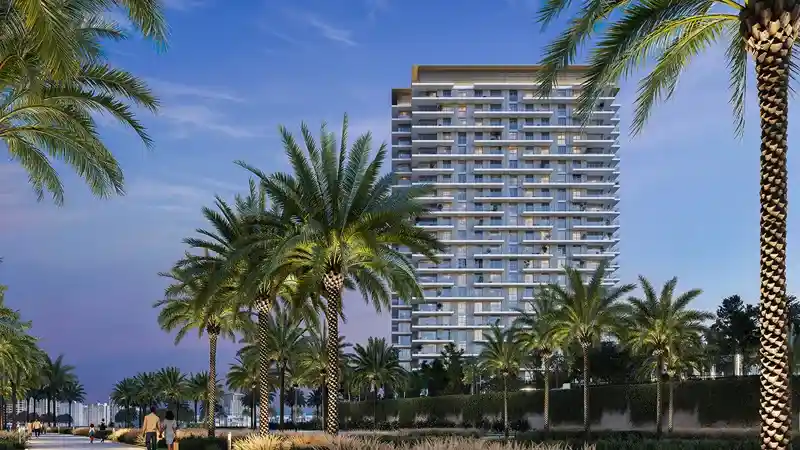
Floor Plan
Starting From
AED 36,610,000
The Floor Plan of Lavita by Emaar Properties at the Oasis presents a group of high-end 6 and 7-bedroom villas. These homes start at AED 36.61 million and have up-to-date layouts and top-quality interiors. They boast roomy open-plan living spaces that allow plenty of daylight and offer stunning views of the outdoors.
For the first floor, one can choose between the S1-A NAYA and S1-B FAYA. Both have 6 bedrooms with rooms for maids covering 5,695.94 and 5,853.63 square feet. Bigger units like the M1-B AMAN villa take up 8,085.42 square feet. The M1-A AYANNA, a 7-bedroom villa, gives you a huge 8,666.13 square feet to enjoy.
The basement level of the M1-A AYANNA provides 9,191.41 square feet of space, while the M1-B AMAN has 9,188.94 square feet. The S1-A NAYA and S1-B FAYA villas, each offer 7,137.66 square feet giving families plenty of room to live and store their belongings.
On the ground floor, the M1-A AYANNA has a space of 8,427.07 square feet, the S1-A NAYA takes up 6,340.70 square feet and the S1-B FAYA provides 6,021.12 square feet. The M1-B AMAN villa extends to 7,990.70 square feet, with indoor and outdoor living areas that flow together.
The Floor Plan of Lavita by Emaar Properties at the Oasis boasts high-end materials and a design that balances luxury and practicality giving residents a refined and up-to-date way of life.
More Projects by Emaar Properties

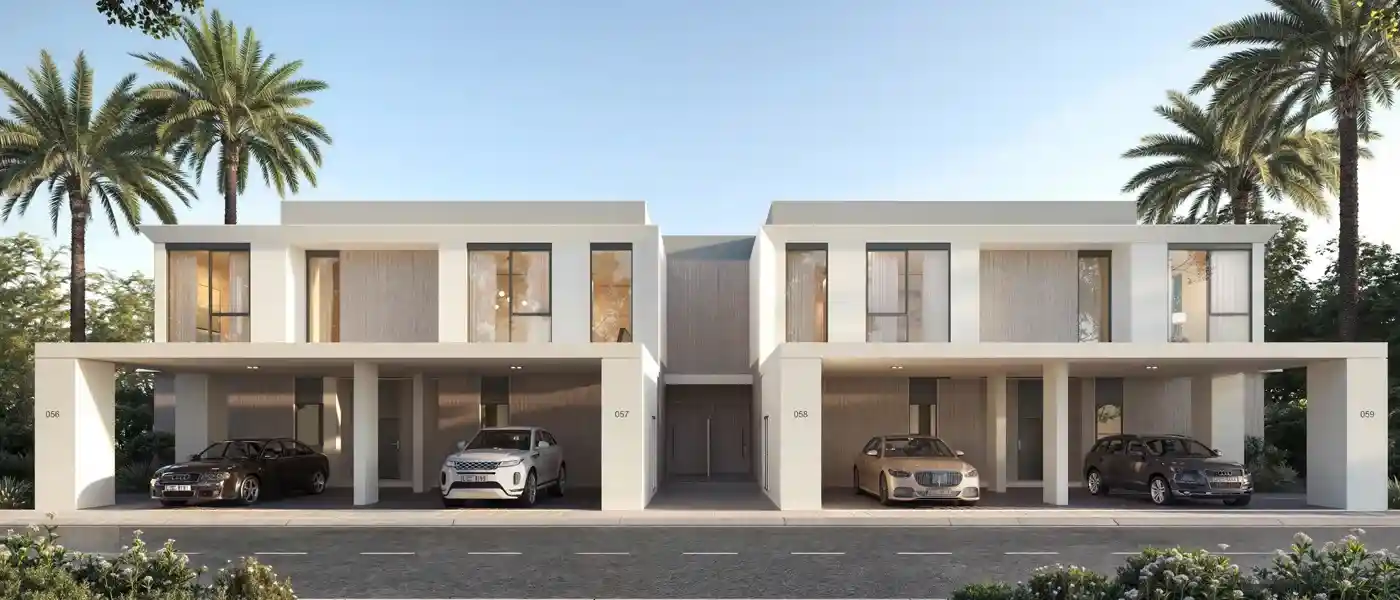
3 Bedroom Apartment
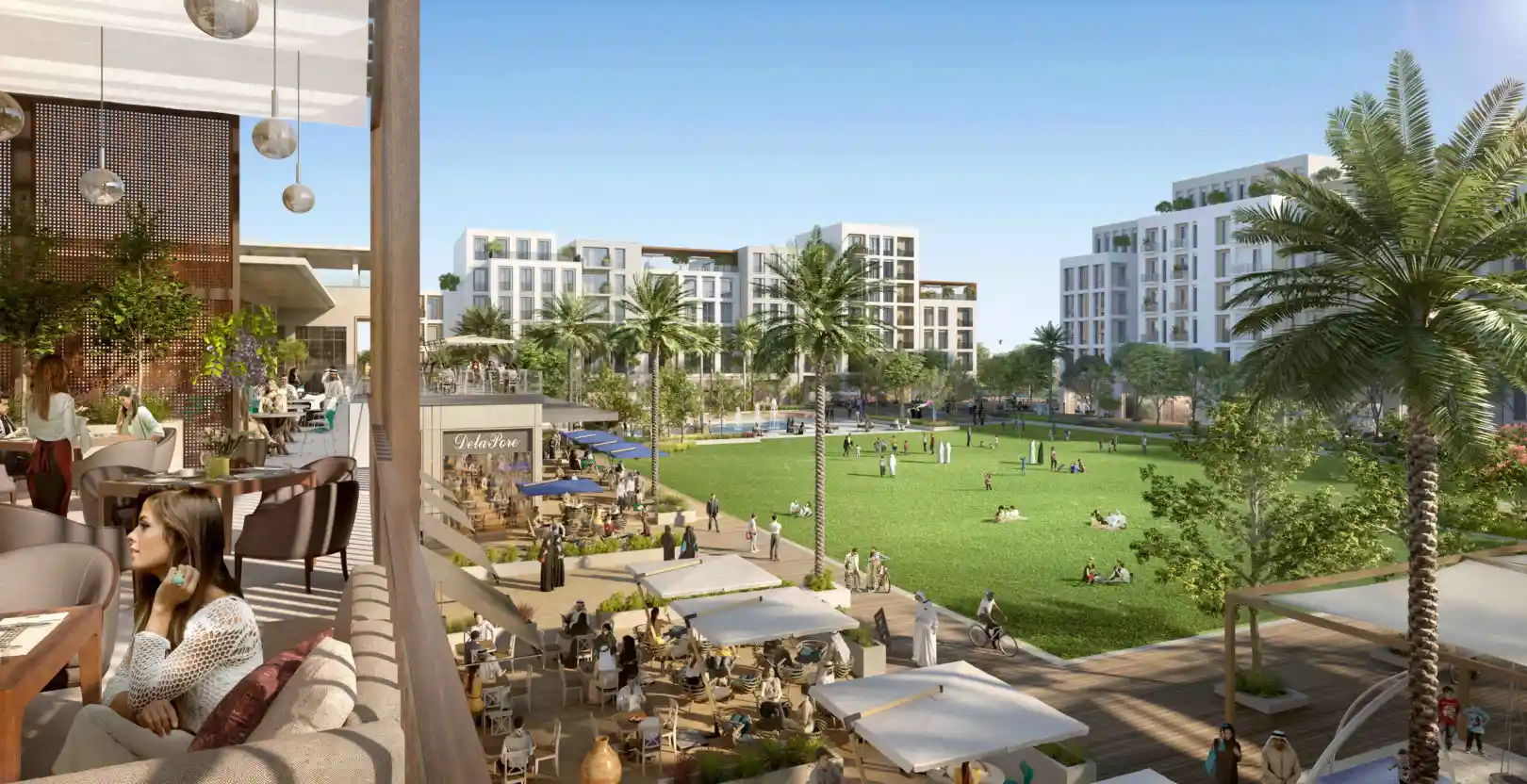
4 Bedroom Apartment
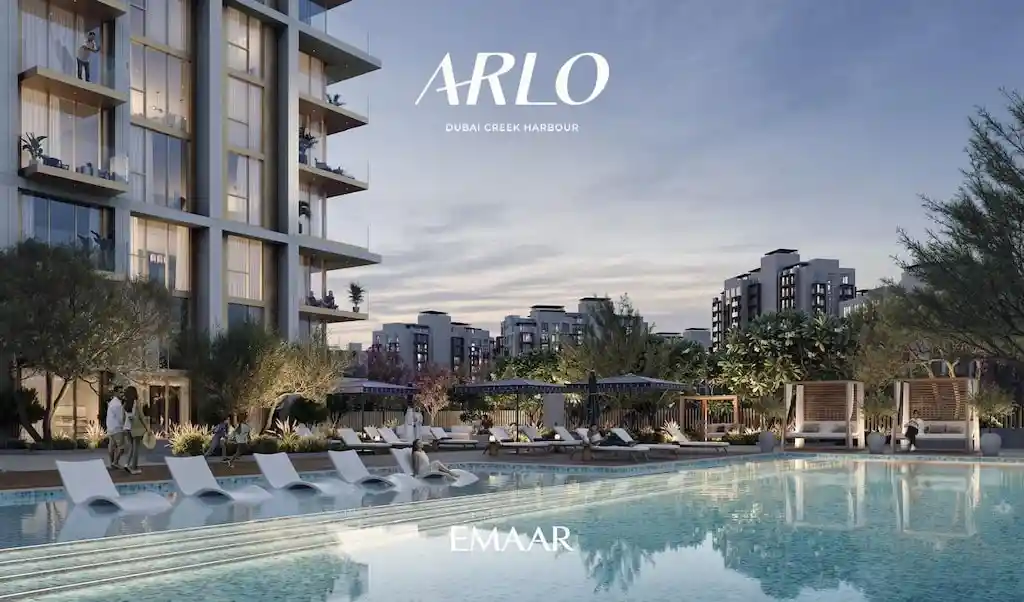
3 Bedroom Apartment
More Projects in The Oasis
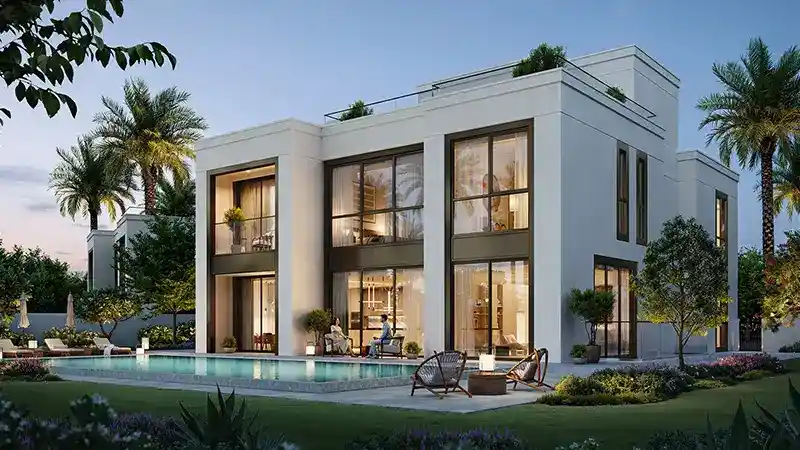
6 Bedroom Apartment
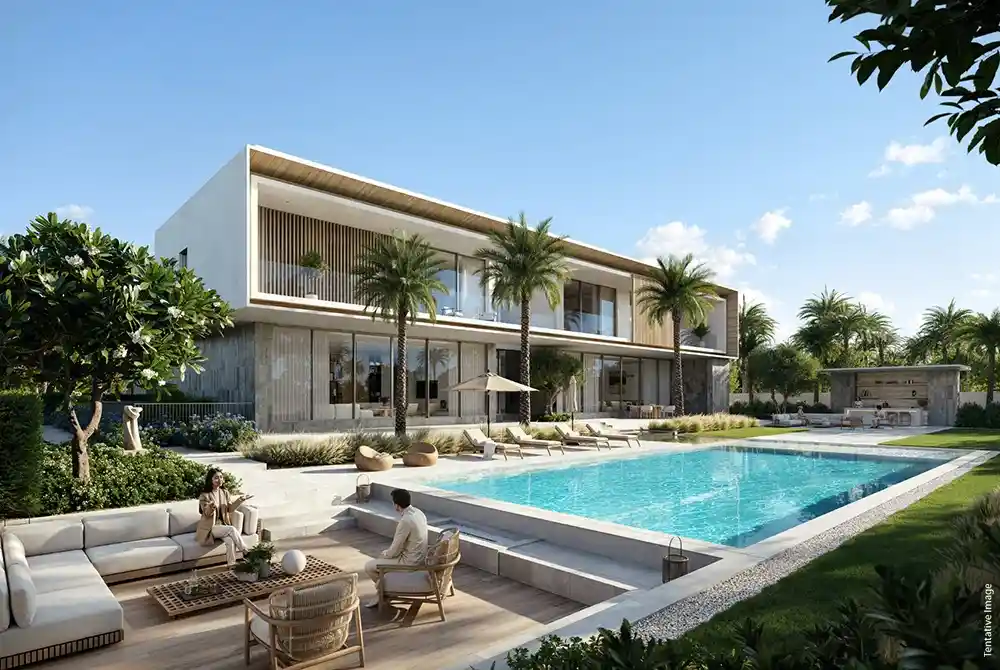
6 Bedroom Apartment
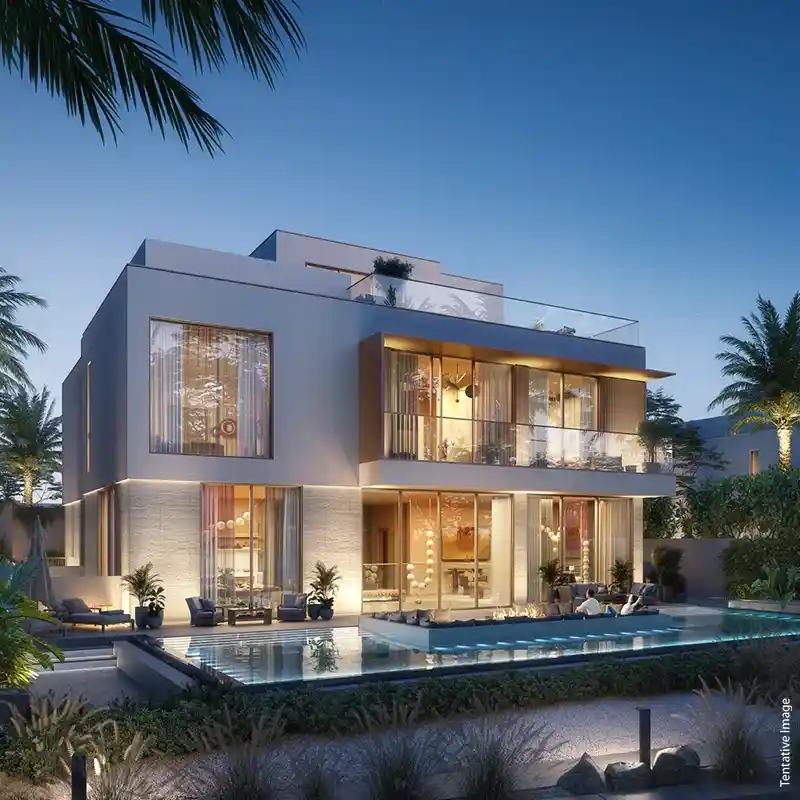
6 Bedroom Apartment

