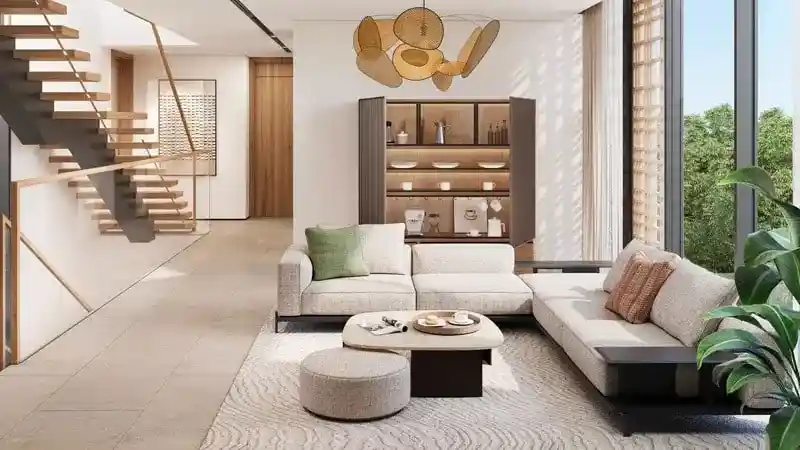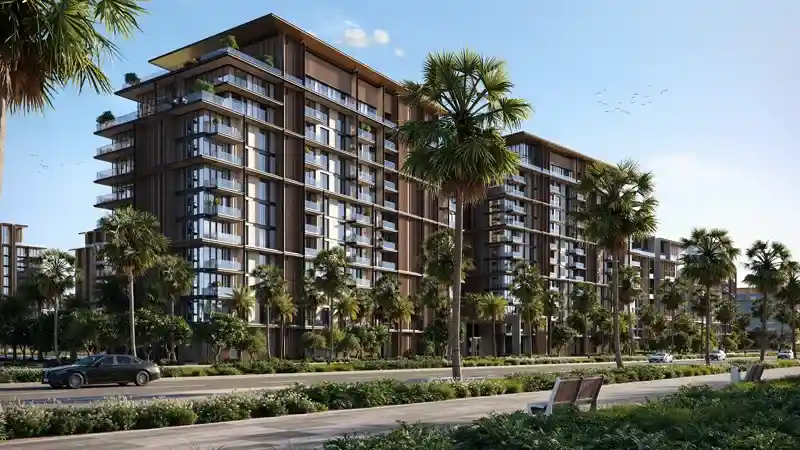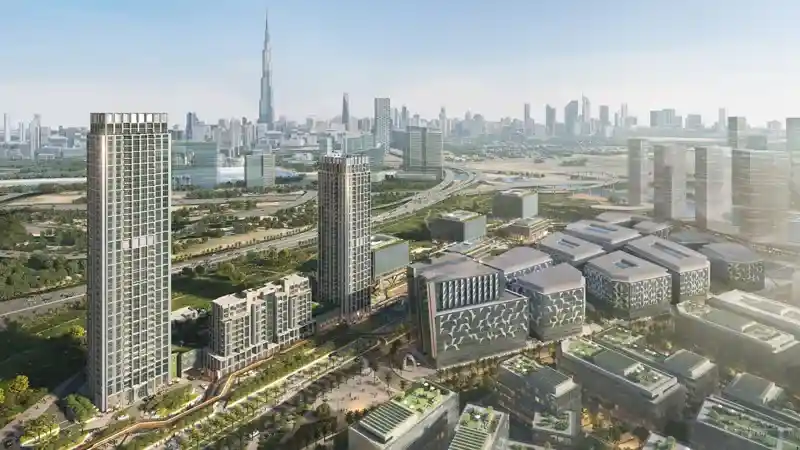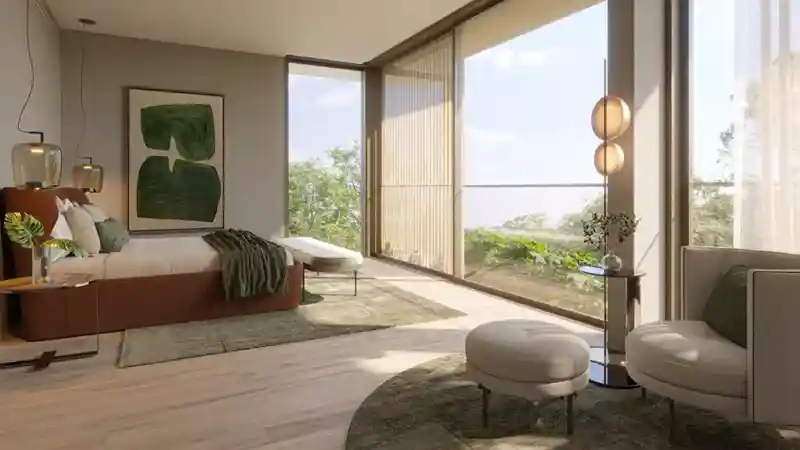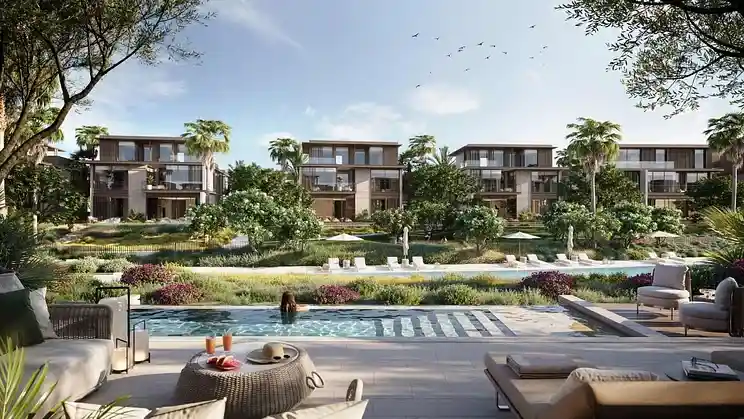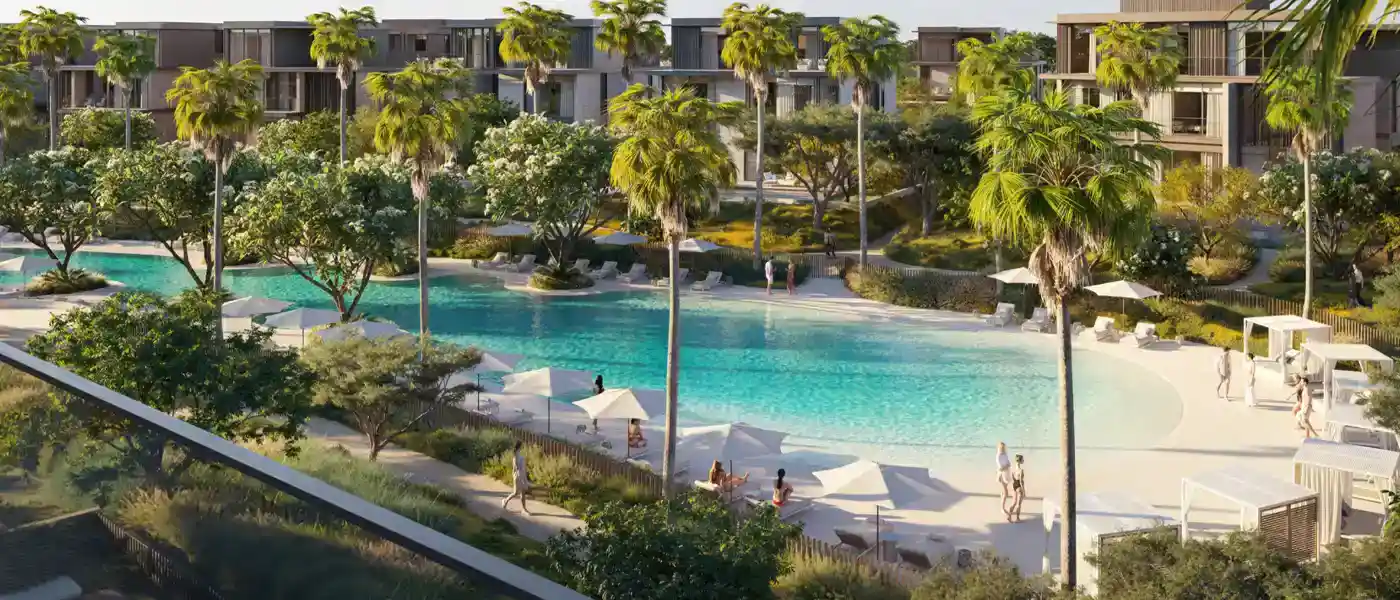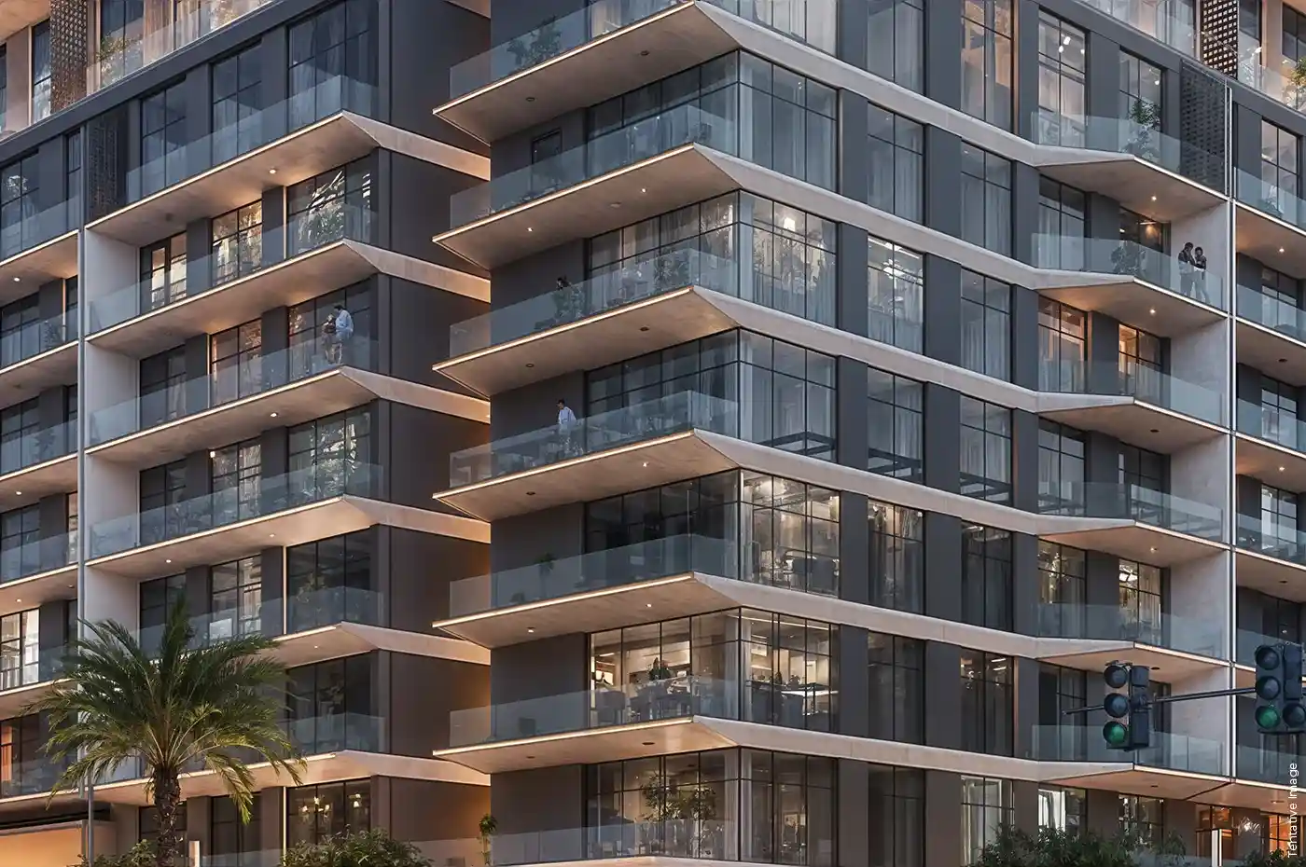Nad Al Sheba Gardens Phase 7 presents a variety of floor plans, offering 3-bedroom townhouses and 4 to 7-bedroom villas. The townhouses, available in G+1 and G+2 layouts, feature sleek designs with bronze aluminium screens and large windows for bright, airy interiors. They include double-height ceilings and open-plan spaces, ideal for modern living. The villas are crafted with unique architectural details; 4-bedroom units offer private gardens and luxury master suites, while 5 to 7-bedroom villas feature G+2 layouts with private lifts, expansive terraces, and elegant interiors, ensuring upscale comfort.
