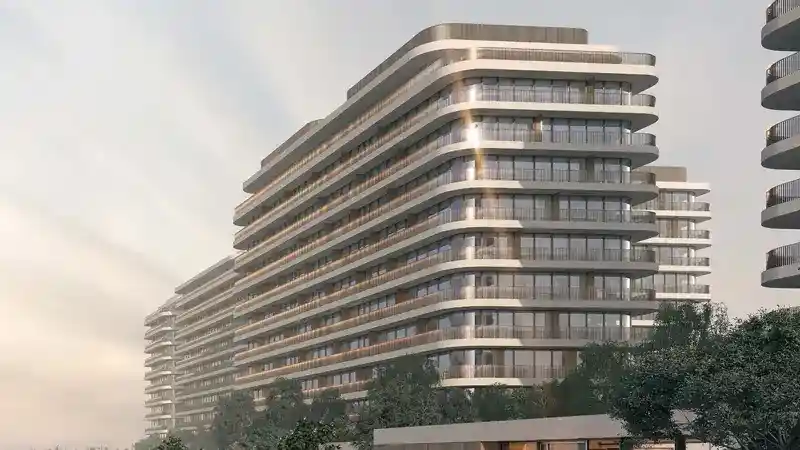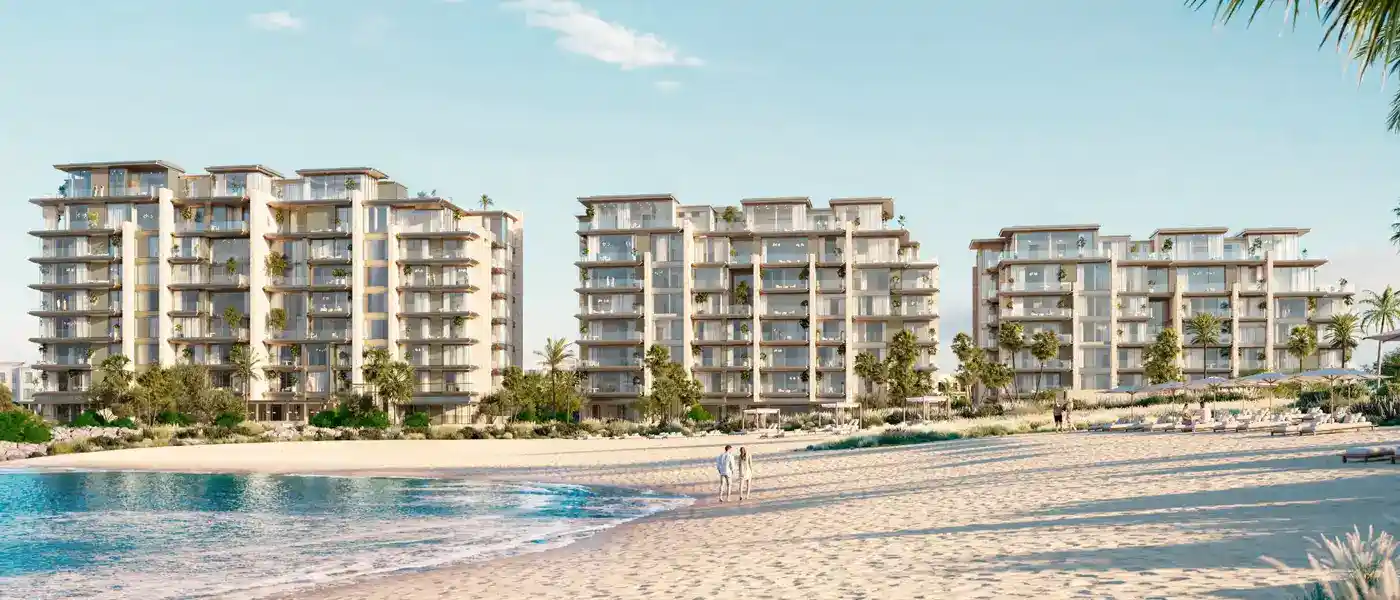
New Launch
4 Bedroom Apartment
Dubai Water Canal
4 Bedroom
10%
2026-12-31
Price FromAED 3,400,000
Starting From
The floor plans at Rosewood Residences are thoughtfully designed to suit a wide range of preferences, offering a selection of layouts with modern aesthetics and functional space. Expansive bedrooms with high ceilings and floor-to-ceiling windows deliver stunning views and abundant natural light. Each residence includes stylish kitchens equipped with high-end appliances, luxurious bathrooms, and open-plan living areas built to exceptional contemporary standards, ensuring both elegance and comfort for every resident.



