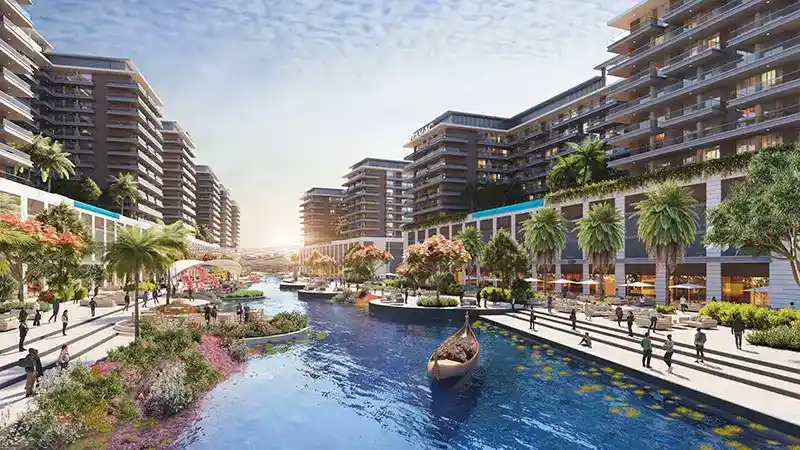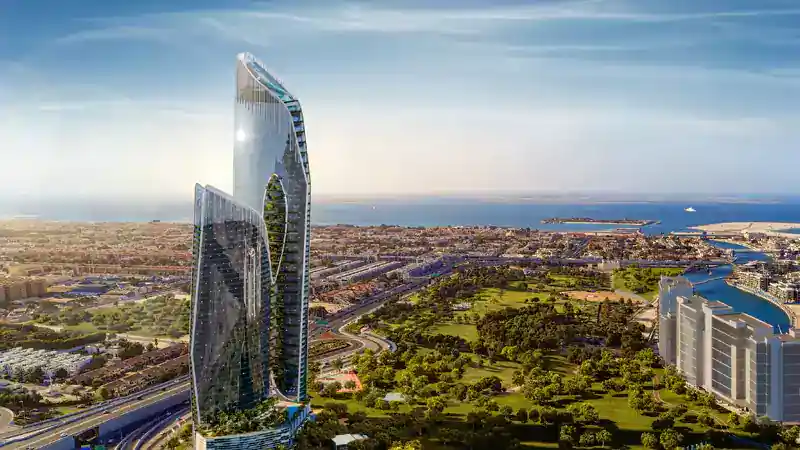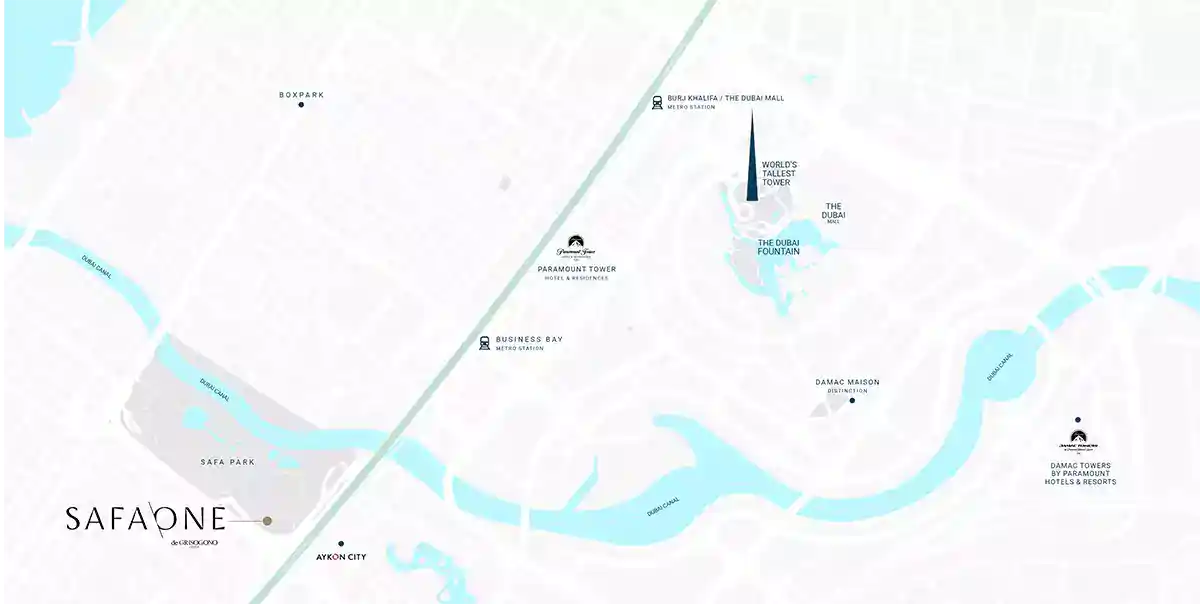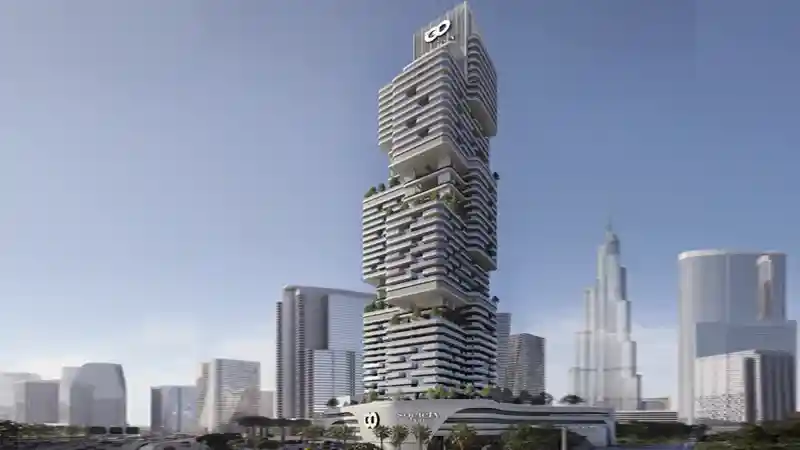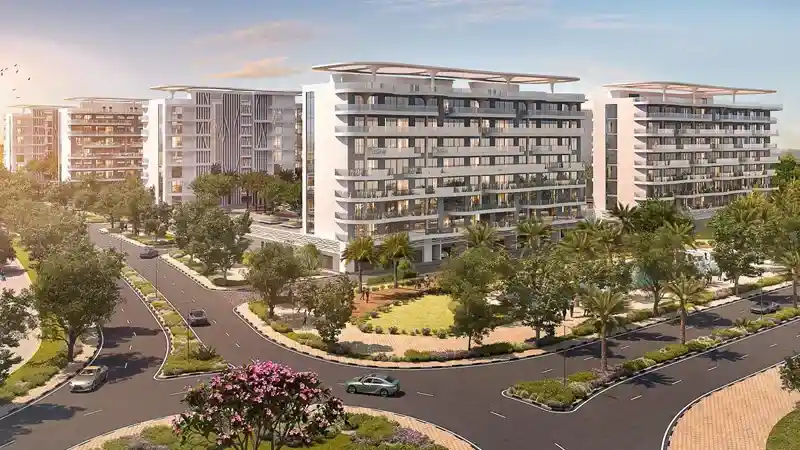
Master Plan
Starting From
AED 1,603,000
The master plan for Safa One De Grisogono Tower presents a remarkable residential experience in the heart of Dubai, offering a harmonious mix of luxury, comfort, and modern design. Situated near the iconic Safa Park, this development features a selection of Villas, Duplex Apartments, and Penthouses for Sale, catering to a refined lifestyle. With unit types ranging from 1 to 5 bedrooms, Safa One De Grisogono Tower is designed to meet the needs of diverse residents, from growing families to those seeking expansive living spaces.
Residents will enjoy a thoughtfully planned community with lush green spaces, serene walkways, and easy access to world-class amenities. The development boasts state-of-the-art fitness centers, leisure lounges, and entertainment options, ensuring a balanced and active lifestyle. The proximity to Safa Park adds a touch of nature, providing a peaceful retreat amidst the city’s dynamic energy.
Safa One’s prime location also offers stunning views of Dubai’s skyline and quick access to high-end shopping, fine dining, and top-tier services. Whether you’re looking for a Villa, a spacious Duplex Apartment, or a luxurious Penthouse, Safa One redefines urban living with its elegant design and unmatched convenience.
Master Plan Features:
- Schools and Institutes
- Restaurant and Cafe
- Outdoor Pool
- Green Surrounding
- Cycling Trails
- BBQ Areas
- Yoga & Meditation
- Supermarket
- Shopping Mall
- Jogging Trails
- Kids Park
- Outdoor Gymnasium
More Projects by Damac Properties

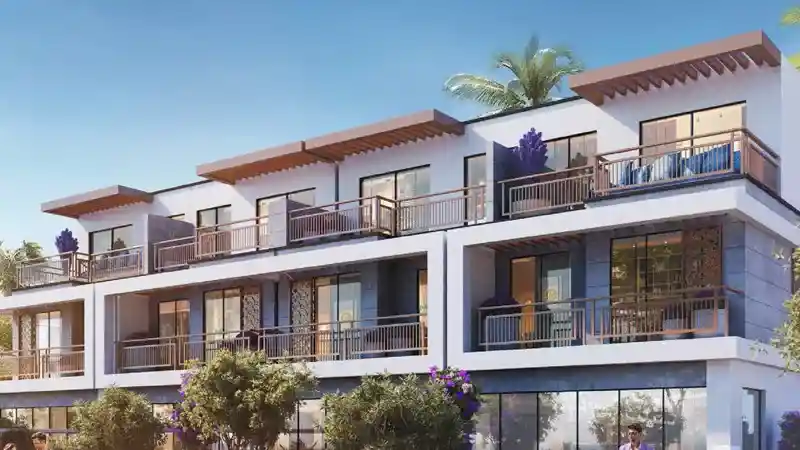
4 Bedroom Apartment
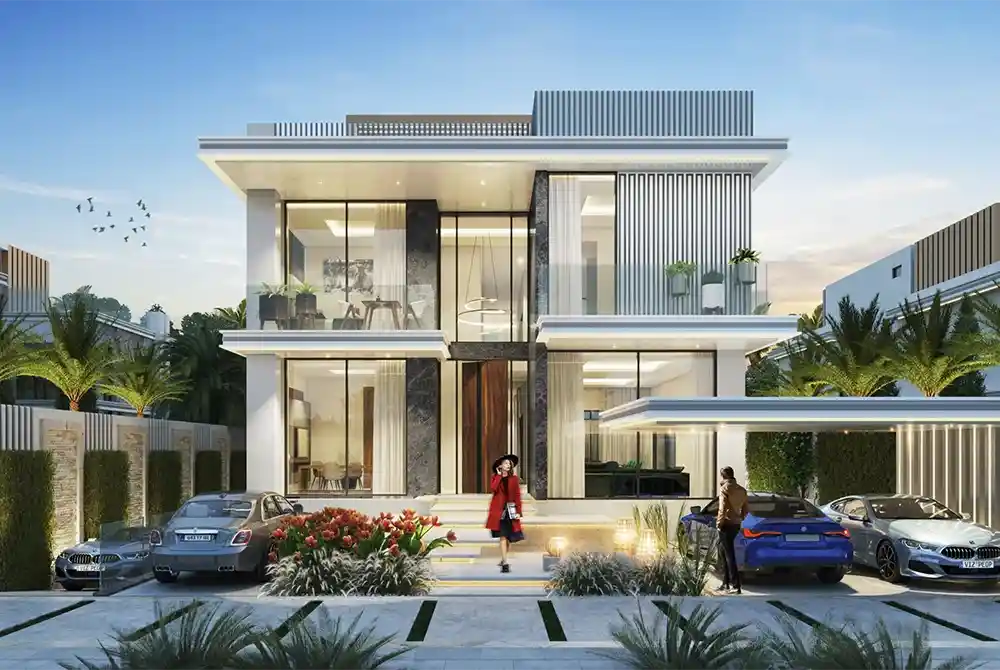
7 Bedroom Apartment
