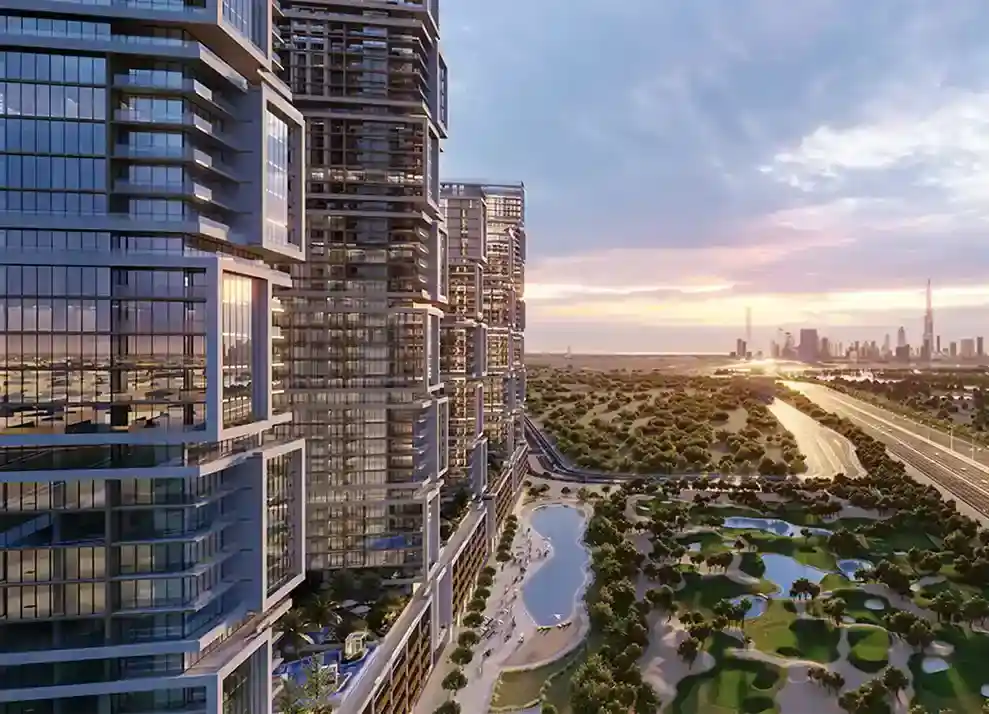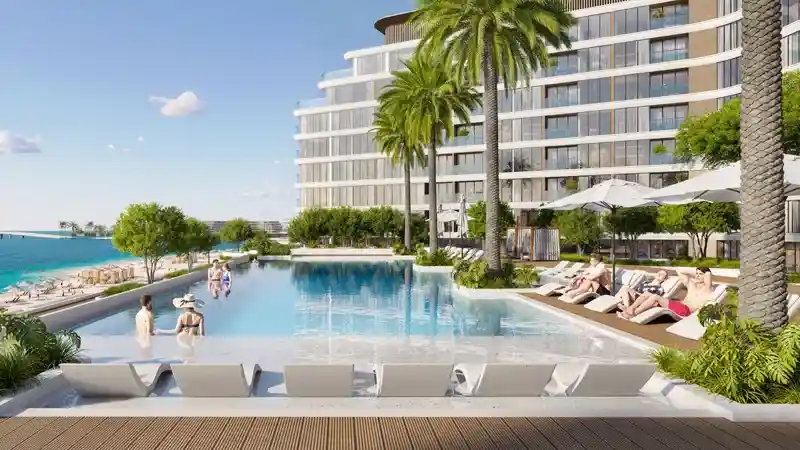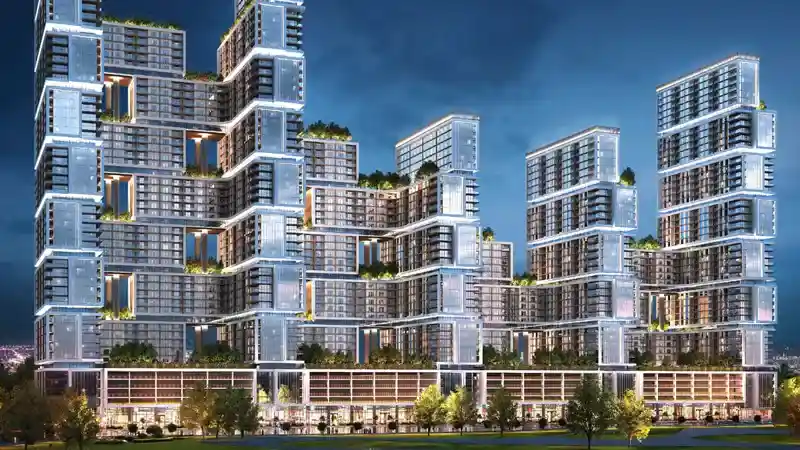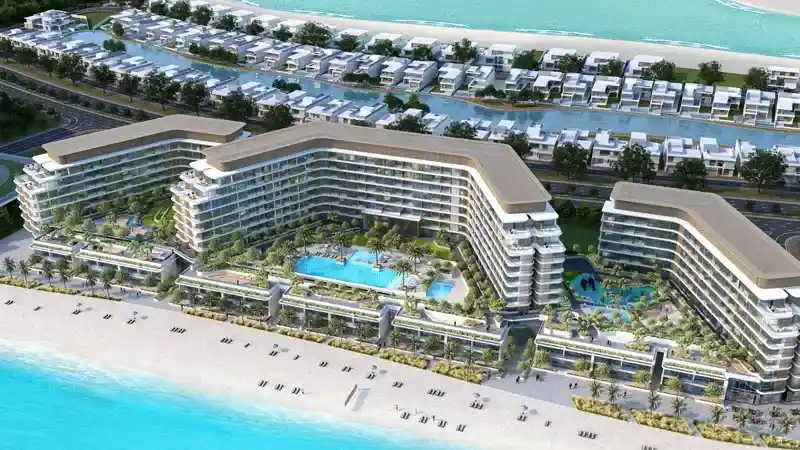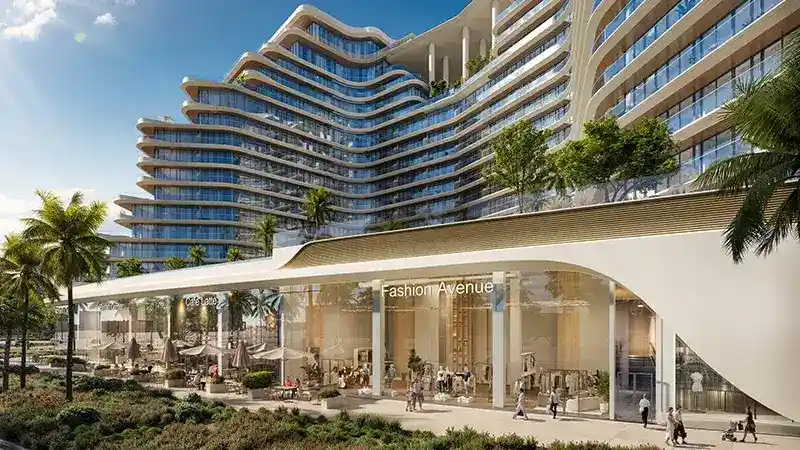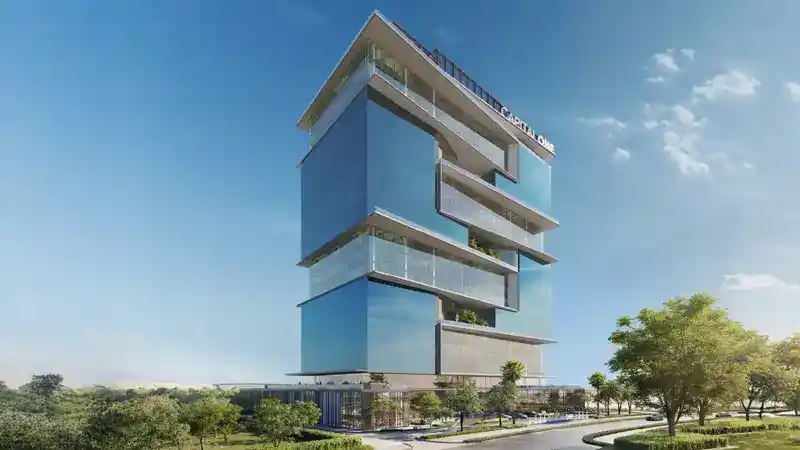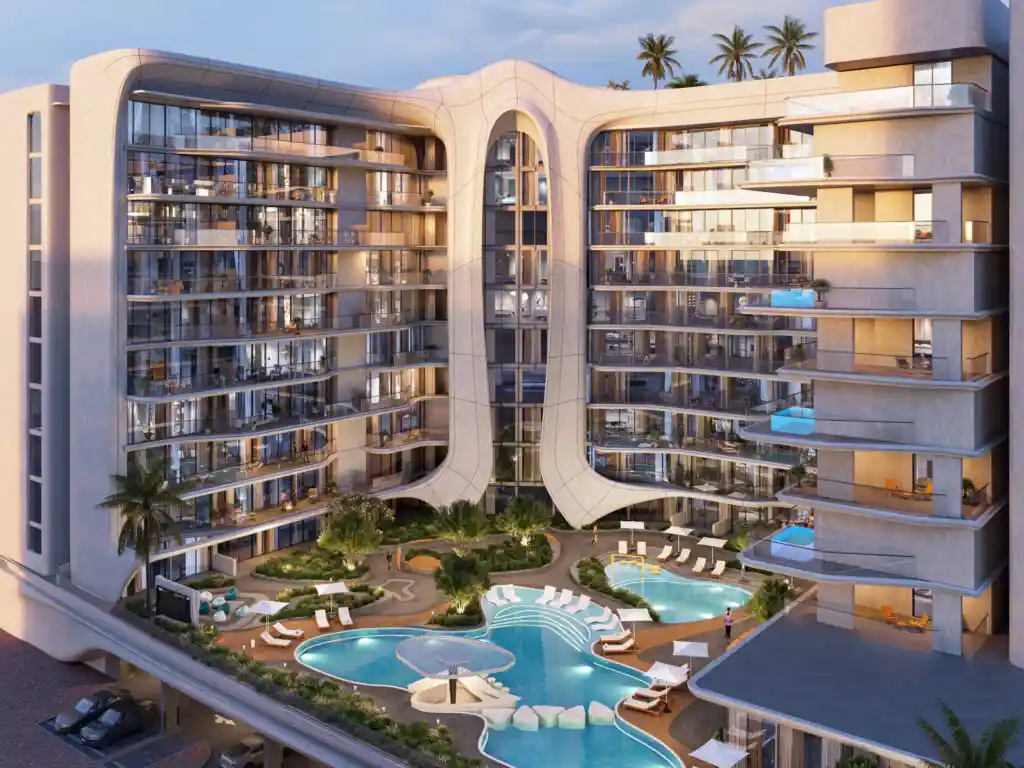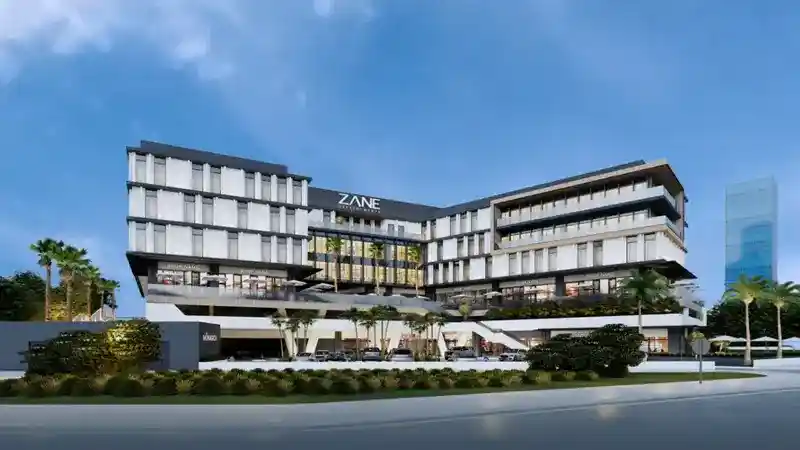Tower A Typical Floor Plan 1 Bedroom, Type A (with balcony), Level 05-09,11,13-19,21,23, Level 10 & 20, Level 12, Level 24 546.38 Sq Ft Apartment Tower A Typical Floor Plan 1 Bedroom, Type A (with balcony), Level 27-29,31-35,37-39,41-45, Level 30 & 40, Level 36 546.38 Sq Ft Apartment Tower A Typical Floor Plan 1 Bedroom, Type A - Variant 1 (with balcony), Level 05-09,11,13-19,21,23, Level 10 & 20, Level 12, Level 24 546.38 Sq Ft Apartment Tower A Typical Floor Plan 1 Bedroom, Type A - Variant 1 (with balcony), Level 27-29,31-35,37-39,41-45, Level 30 & 40, Level 36 546.38 Sq Ft Apartment Tower A Typical Floor Plan 1 Bedroom, Type A - Variant 2 (with balcony), Level 05-09,11,13-19,21,23, Level 10 & 20, Level 12, Level 24 549.50 Sq Ft Apartment Tower A Typical Floor Plan 1 Bedroom, Type A - Variant 3 (with balcony), Level 05-09,11,13-19,21,23, Level 10 & 20, Level 12, Level 24 546.27 Sq Ft Apartment Tower A Typical Floor Plan 1 Bedroom, Type A - Variant 4 (with balcony), Level 05-09,11,13-19,21,23, Level 10 & 20, Level 12, Level 24 545.84 Sq Ft Apartment Tower A Typical Floor Plan 1 Bedroom, Type A - Variant 2 (with balcony), Level 27-29,31-35,37-39,41-45, Level 30 & 40, Level 36 549.50 Sq Ft Apartment Tower A Typical Floor Plan 1 Bedroom, Type A - Variant 4 (with balcony), Level 27-29,31-35,37-39,41-45, Level 30 & 40, Level 36 545.84 Sq Ft Apartment Tower A Typical Floor Plan 1 Bedroom, Type A - Variant 5 (with balcony), Level 05-09,11,13-19,21,23, Level 10 & 20, Level 12, Level 24 545.84 Sq Ft Apartment Tower A Typical Floor Plan 1 Bedroom, Type A - Variant 6 (with balcony), Level 05-09,11,13-19,21,23, Level 10 & 20, Level 12, Level 24 545.84 Sq Ft Apartment Tower A Typical Floor Plan 1 Bedroom, Type A - Variant 7 (with balcony), Level 05-09,11,13-19,21,23, Level 10 & 20, Level 12, Level 24 545.84 Sq Ft Apartment Tower A Typical Floor Plan 1 Bedroom, Type A - Variant 7 (with balcony), Level 27-29,31-35,37-39,41-45, Level 30 & 40, Level 36 545.84 Sq Ft Apartment Tower A Typical Floor Plan 1 Bedroom, Type B (with balcony), Level 05-09,11,13-19,21,23, Level 10 & 20, Level 12, Level 24 535.83 Sq Ft Apartment Tower A Typical Floor Plan 1 Bedroom, Type B (with balcony), Level 27-29,31-35,37-39,41-45, Level 30 & 40, Level 36 535.83 Sq Ft Apartment Tower A Typical Floor Plan 1 Bedroom, Type B - Variant 1 (with balcony), Level 05-09,11,13-19,21,23, Level 10 & 20, Level 12, Level 24 538.41 Sq Ft Apartment Tower A Typical Floor Plan 1 Bedroom, Type B - Variant 1 (with balcony), Level 27-29,31-35,37-39,41-45, Level 30 & 40, Level 36 538.41 Sq Ft Apartment Tower A Typical Floor Plan 1 Bedroom, Type C (with study room + balcony), Level 05-09,11,13-19,21,23, Level 27-29,31-35,37-39,41-45 576.03 Sq Ft Apartment Tower A Typical Floor Plan 1.5 Bedroom, Type A (with study room + balcony), Level 05-09,11,13-19,21,23, Level 10 & 20, Level 12, Level 24 676.51 Sq Ft Apartment Tower A Typical Floor Plan 1.5 Bedroom, Type A - Variant 1 (with study room + balcony), Level 05-09,11,13-19,21,23, Level 10 & 20, Level 12, Level 24 674.57 Sq Ft Apartment Tower A Typical Floor Plan 1.5 Bedroom, Type A - Variant 1 (with study room + balcony), Level 27-29,31-35,37-39,41-45, Level 30 & 40, Level 36 674.57 Sq Ft Apartment Tower A Typical Floor Plan 1.5 Bedroom, Type B (with powder room, study room + balcony), Level 05-09,11,13-19,21,23, Level 10 & 20, Level 12, Level 24 615.48 Sq Ft Apartment Tower A Typical Floor Plan 1.5 Bedroom, Type B (with powder room, study room + balcony), Level 27-29,31-35,37-39,41-45, Level 30 & 40, Level 36 615.48 Sq Ft Apartment Tower A Typical Floor Plan 1.5 Bedroom, Type C (with powder room, study room + balcony), Level 05-09,11,13-19,21,23, Level 10 & 20, Level 12, Level 24 700.19 Sq Ft Apartment Tower A Typical Floor Plan 1.5 Bedroom, Type C (with powder room, study room + balcony), Level 27-29,31-35,37-39,41-45, Level 30 & 40, Level 36 700.19 Sq Ft Apartment Tower A Typical Floor Plan 1.5 Bedroom, Type D (with powder room, study room + balcony), Level 27-29,31-35,37-39,41-45, Level 30 & 40, Level 36 672.96 Sq Ft Apartment Tower A Typical Floor Plan 1.5 Bedroom, Type D - Variant 1 (with powder room, study room + balcony), Level 27-29,31-35,37-39,41-45, Level 30 & 40, Level 36 672.96 Sq Ft Apartment Tower A Typical Floor Plan 1.5 Bedroom, Type E (study room + balcony), Level 27-29,31-35,37-39,41-45, Level 30 & 40, Level 36 637.55 Sq Ft Apartment Tower A Typical Floor Plan 1.5 Bedroom, Type E - Variant 1 (study room + balcony), Level 27-29,31-35,37-39,41-45, Level 30 & 40, Level 36 637.44 Sq Ft Apartment Tower A Typical Floor Plan 2 Bedroom, Type A (with shared powder room + balcony), Level 05-09,11,13-19,21,23, Level 10 & 20, Level 12, Level 24 1124.04 Sq Ft Apartment Tower A 2 Bedrooms 2 Bedroom, Type A - Variant 1 (with shared powder room + balcony) 1125.26 Sq Ft Apartment Tower A Typical Floor Plan 2 Bedroom, Type A - Variant 1 (with shared powder room + balcony), Level 05-09,11,13-19,21,23, Level 10 & 20, Level 12, Level 24 1125.26 Sq Ft Apartment Tower A Typical Floor Plan 2 Bedroom, Type A - Variant 1 (with shared powder room + balcony), Level 27-29,31-35,37-39,41-45, Level 30 & 40, Level 36 1125.26 Sq Ft Apartment Tower A Typical Floor Plan 3 Bedroom, Type A (with powder room, maid room + balcony), Level 27-29,31-35,37-39,41-45, Level 30 & 40, Level 36 1888.85 Sq Ft Apartment Tower A Typical Floor Plan Level 05-09,11,13-19,21-23, Level 10 & 20 On Request Apartment Tower A Typical Floor Plan Level 12 & 24 On Request Apartment Tower A Typical Floor Plan Level 27-39,31-35,37-39,41-45, Level-30 & 40 On Request Apartment Tower A Typical Floor Plan Level 36 On Request Apartment Tower A 1.5 Bedroom + Study Type A (with balcony) 676.51 Sq Ft Apartment Tower A 1 Bedroom Type A (with balcony) 546.38 Sq Ft Apartment Tower A 3 Bedrooms + Maid Type A (with powder room, balcony) 1888.85 Sq Ft Apartment Tower A 2 Bedrooms Type A (with shared powder room + balcony) 1124.04 Sq Ft Apartment Tower A 1.5 Bedroom + Study Type A - Variant 1 (with balcony) 674.57 Sq Ft Apartment Tower A 1 Bedroom Type A - Variant 1 (with balcony) 546.38 Sq Ft Apartment Tower A 1 Bedroom Type A - Variant 2 (with balcony) 549.50 Sq Ft Apartment Tower A 1 Bedroom Type A - Variant 3 (with balcony) 546.27 Sq Ft Apartment Tower A 1 Bedroom Type A - Variant 4 (with balcony) 545.84 Sq Ft Apartment Tower A 1 Bedroom Type A - Variant 5 (with balcony) 545.84 Sq Ft Apartment Tower A 1 Bedroom Type A - Variant 6 (with balcony) 545.84 Sq Ft Apartment Tower A 1 Bedroom Type A - Variant 7 (with balcony) 545.84 Sq Ft Apartment Tower A 1 Bedroom Type B (with balcony) 535.83 Sq Ft Apartment Tower A 1.5 Bedroom + Study Type B (with powder room, balcony) 615.48 Sq Ft Apartment Tower A 1 Bedroom Type B - Variant 1 (with balcony) 538.41 Sq Ft Apartment Tower A 1 Bedroom + Study Type C (with balcony) 576.03 Sq Ft Apartment Tower A 1.5 Bedroom + Study Type C (with powder room, balcony) 700.19 Sq Ft Apartment Tower A 1.5 Bedroom + Study Type D (with powder room, balcony) 672.96 Sq Ft Apartment Tower A 1.5 Bedroom + Study Type D - Variant 1 (with powder room, balcony) 672.96 Sq Ft Apartment Tower A 1.5 Bedroom + Study Type E (balcony) 637.55 Sq Ft Apartment Tower A 1.5 Bedroom + Study Type E - Variant 1 (balcony) 637.44 Sq Ft Apartment 