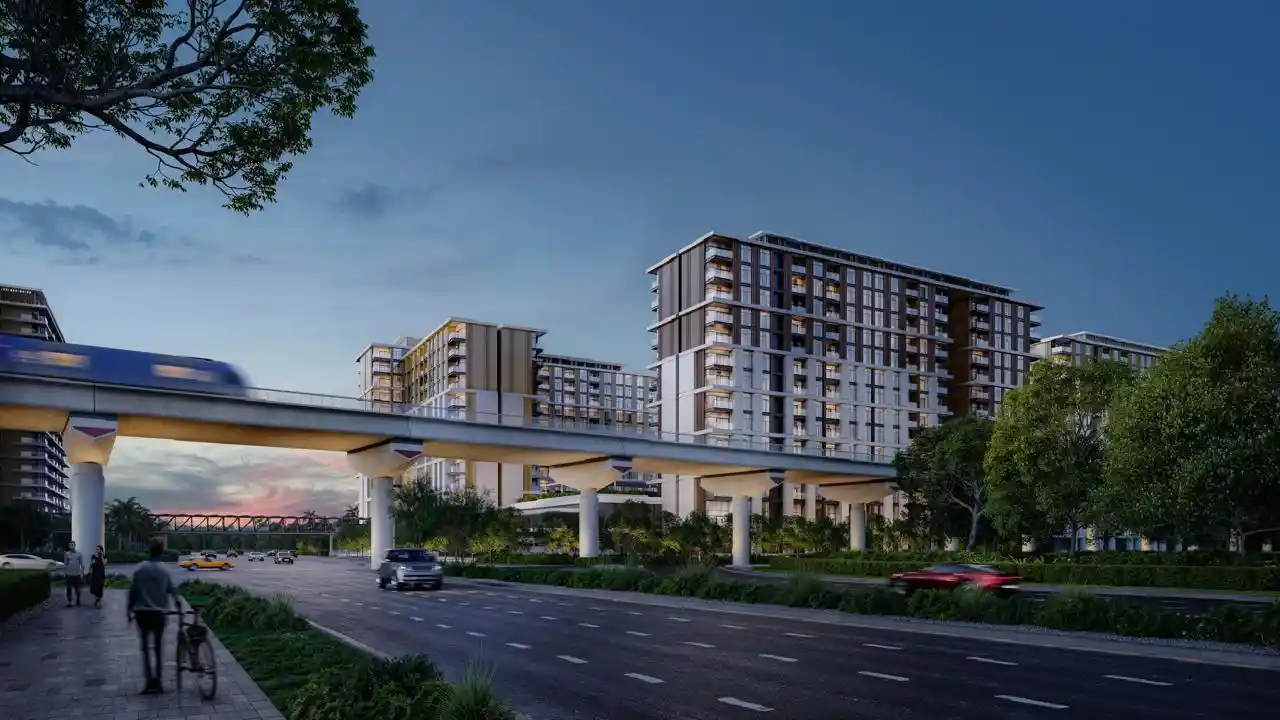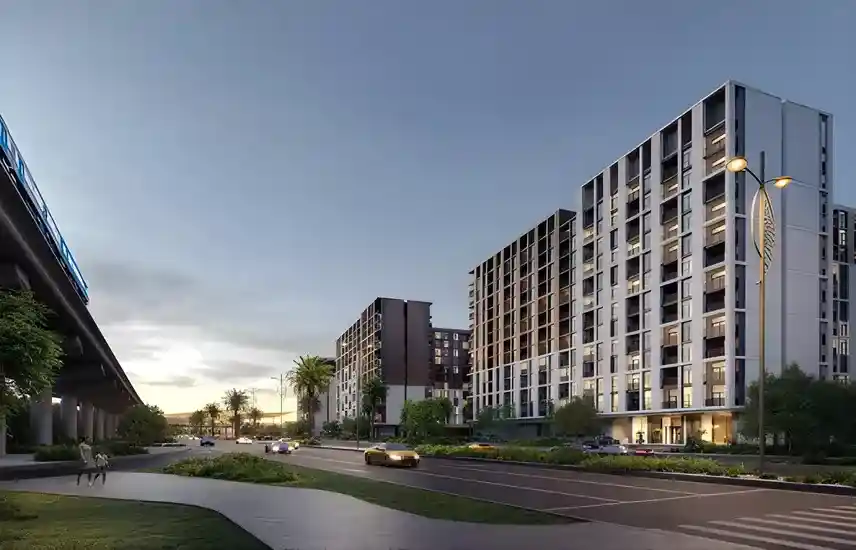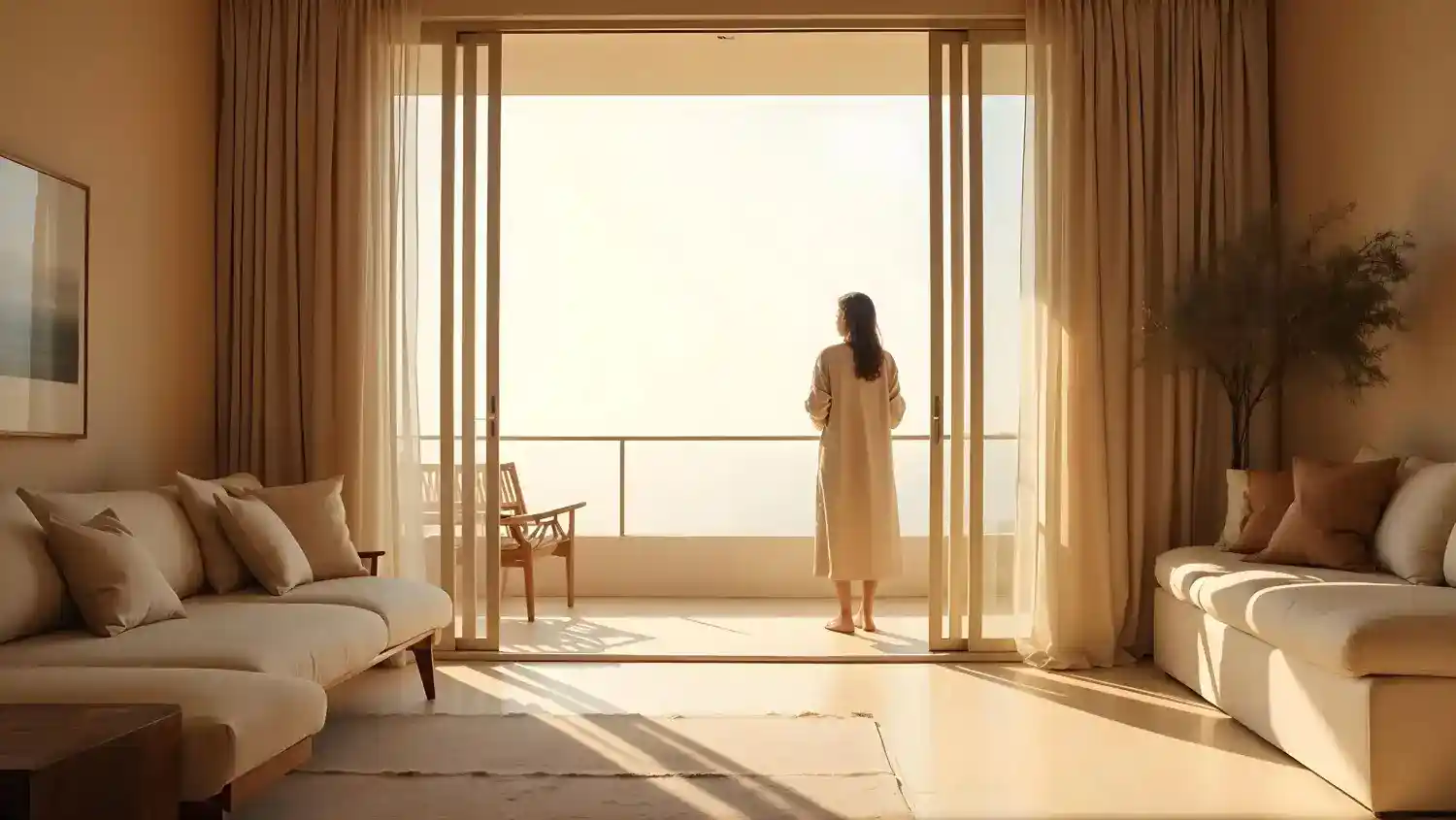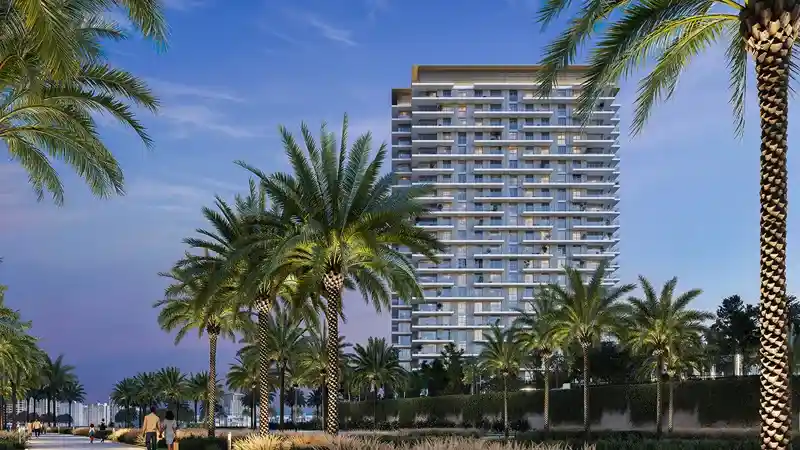
Floor Plan
Starting From
AED 1,400,000
The floor plans of Terra Heights by Emaar redefine luxury living, offering upscale 1- and 2-bedroom apartments designed to suit diverse lifestyles and preferences. Within the Terra Heights Apartments, every individual unit is built with the concepts of an open layout, maximizing living areas, and huge voids that fill the units with fantastic natural light, thereby creating a smooth flow between the living, dining, and kitchen areas. These homes are the epitome of elegance and contemporary design, providing the perfect retreat for those who seek comfort with a touch of sophistication.
Terra Heights apartments feature spacious living areas, modern kitchens, and private balconies that allow residents to enjoy serene outdoor views. Equipped with smart home technology, Emaar Terra Heights ensures convenience and ease of living while maintaining the highest standards of luxury. Designed to offer a blend of functionality and elegance, these residences are the epitome of premium living in a prime location. The floor plans of Terra Heights offer a variety of layouts for diverse requirements, hence versatile and stylish in their promise to deliver a sophisticated living experience.
More Projects by Emaar Properties

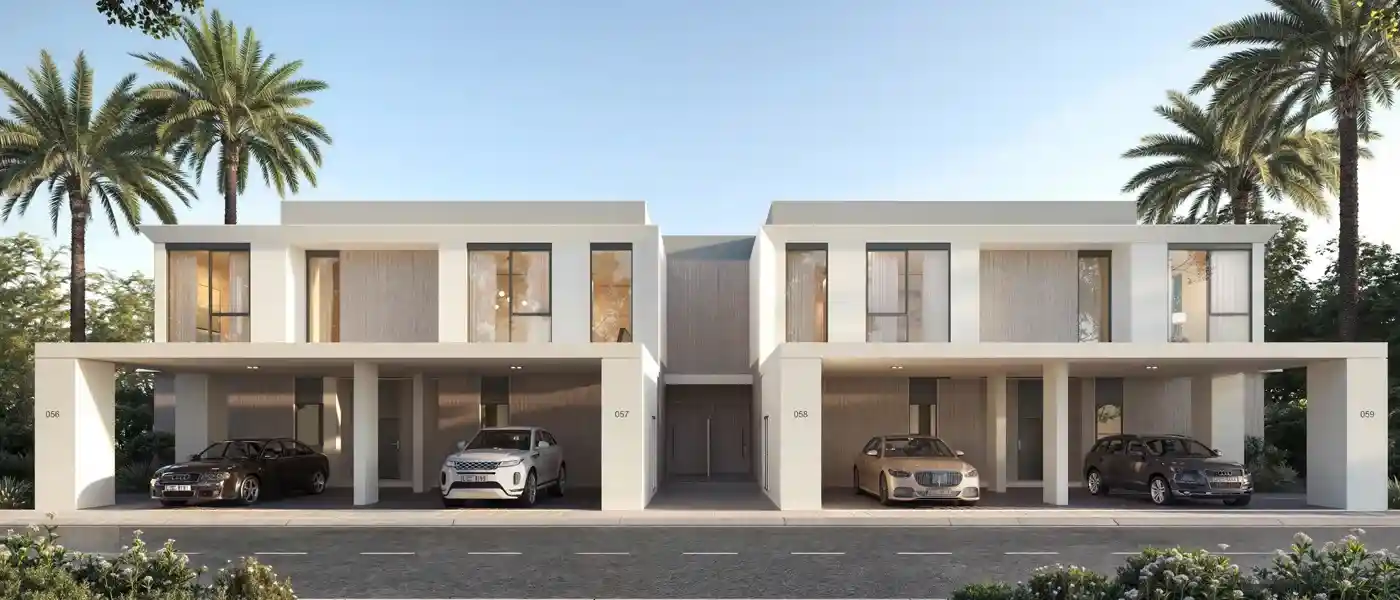
3 Bedroom Apartment
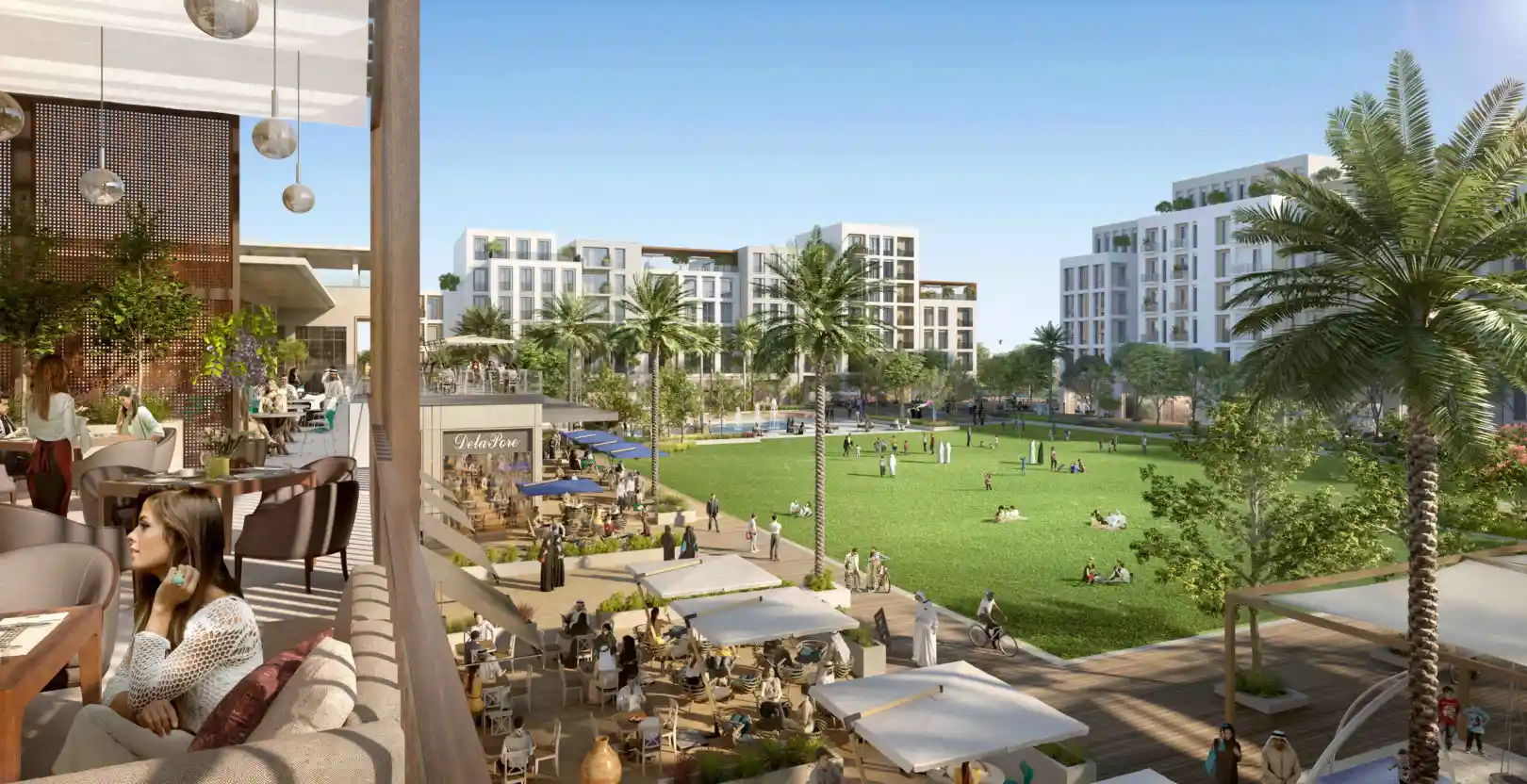
4 Bedroom Apartment

