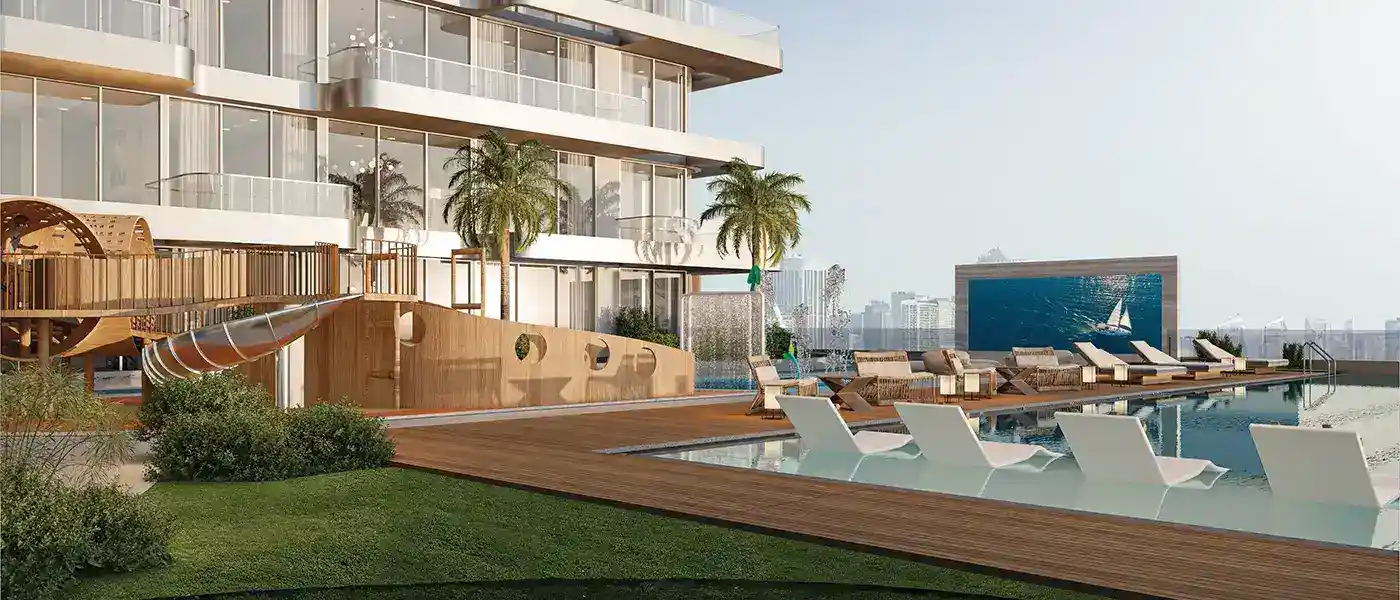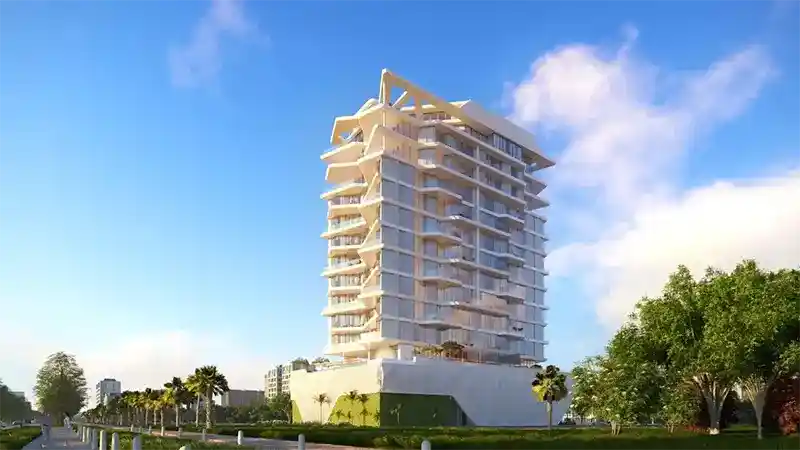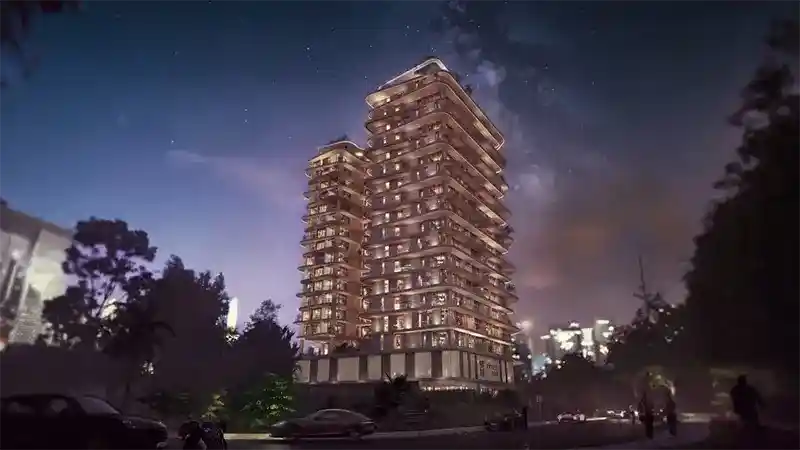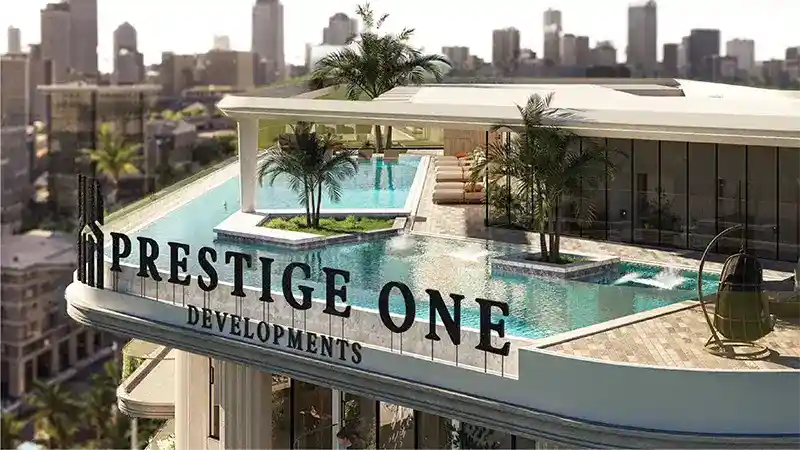The floor plans at Prestige The One are designed with flexibility and efficiency in mind, offering businesses a highly adaptable workspace. Whether for a start-up or a multinational firm, each layout supports customized configurations to align with unique operational goals. Spacious interiors, smart planning, and dedicated communal zones such as cafés, lounges, and breakout areas promote a dynamic and collaborative work environment. These tailored floor plans balance privacy and connectivity, ensuring optimal performance and employee satisfaction.




