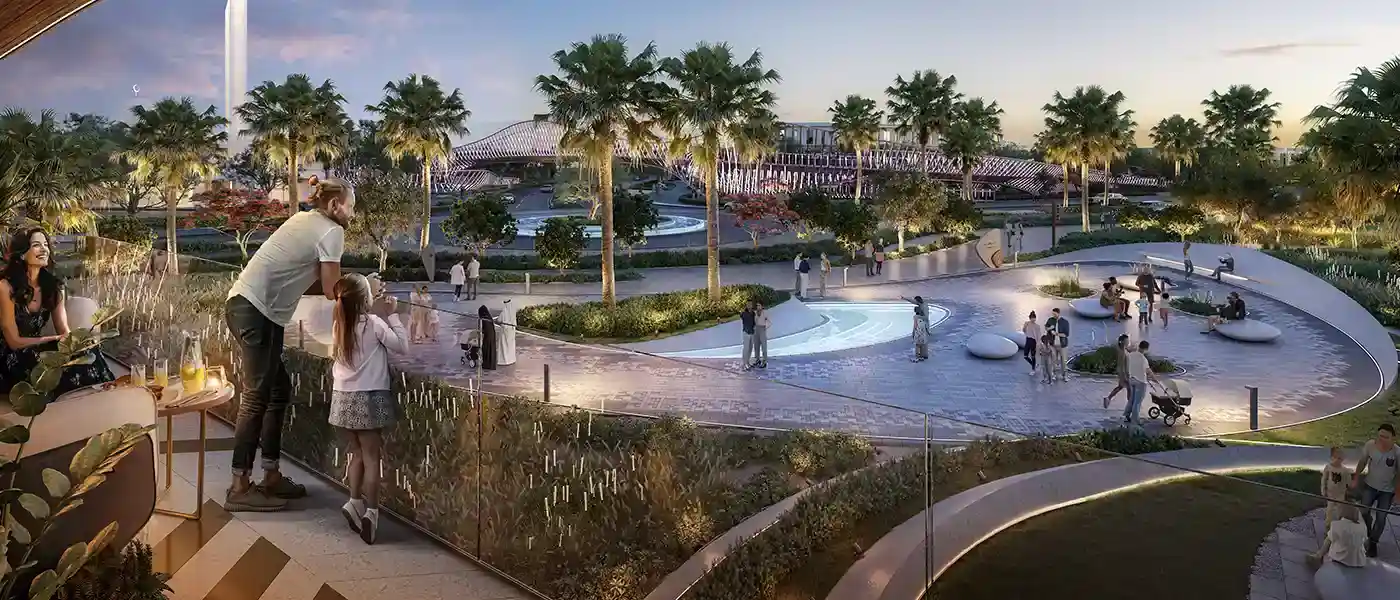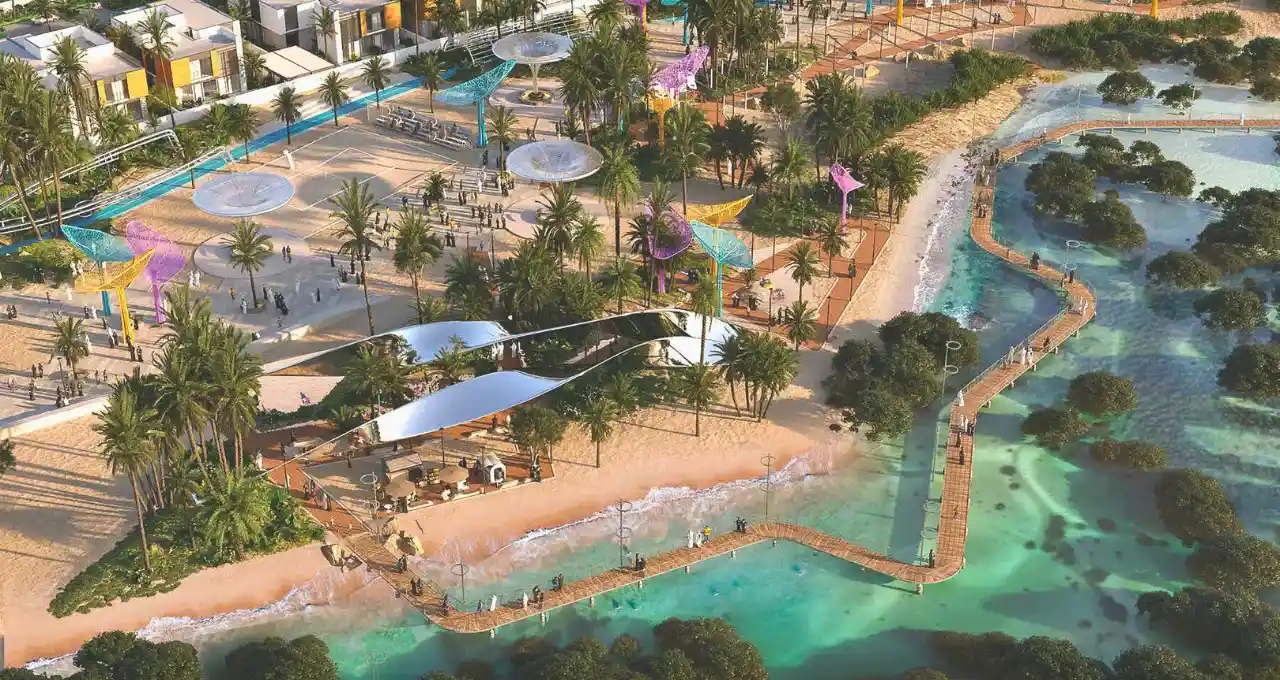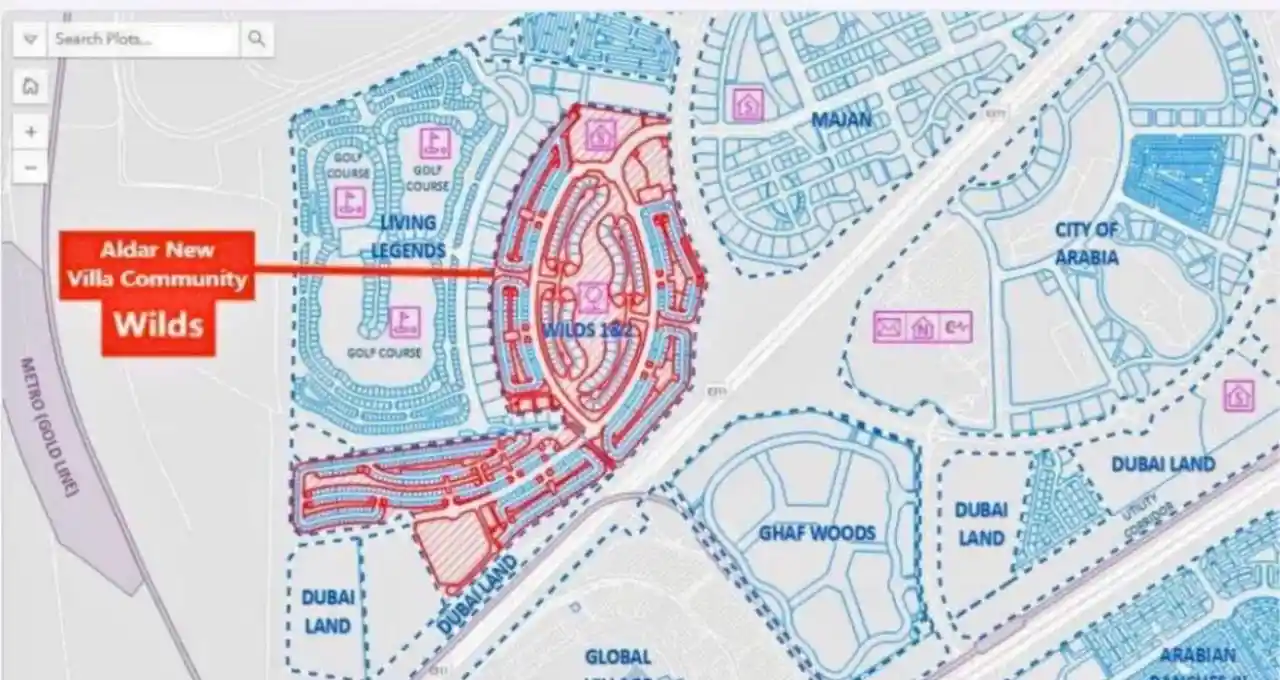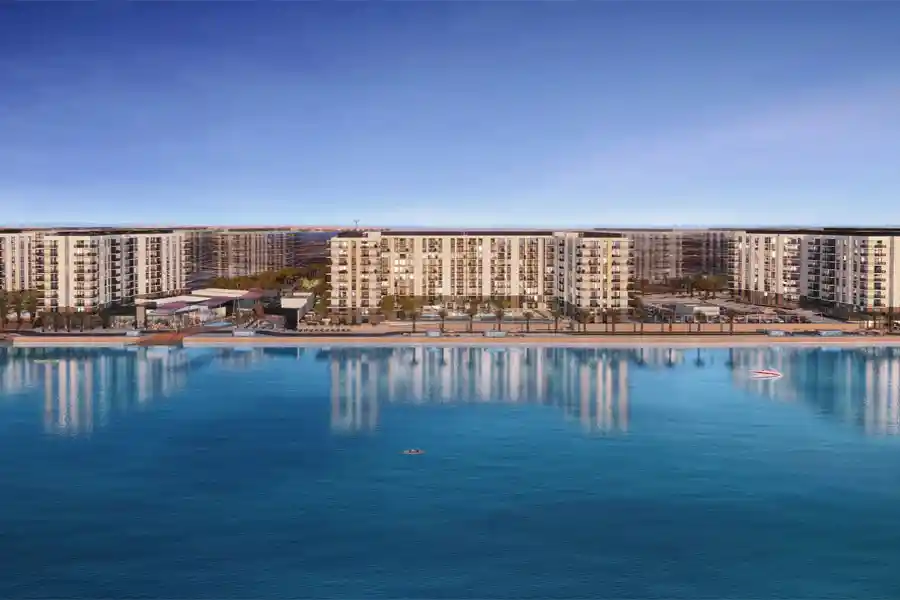
Master Plan
Starting From
AED 5,100,000
The Wilds by Aldar is an intricately planned residential community featuring innovative design, sustainable living practices and deep natural connections. Aldar Properties' commitment to creating an environment conducive to resident flourishment can be seen here; with expansive spaces throughout Dubailand dedicated to The Wilds as part of Dubailand offering residents a balanced lifestyle combining urban life with natural oases - Aldar the Wilds master plan epitomises everything it strives for when planning such communities as this.
The Wilds master plan comprises distinct residential clusters that feature modern villas and townhouses designed with thoughtful consideration for space, natural lighting, ventilation, comfort, luxury living experience. It also emphasizes green spaces - over 60% is dedicated to parks, gardens and open areas in The Wilds community - providing aesthetic value while encouraging healthy lifestyle choices for its residents.
Key Elements of the Master Plan of the Wilds by Aldar
- Residential Clusters: A mix of modern villas and townhouses designed for diverse lifestyles and family sizes.
- Green Spaces: Over 60% of the community is dedicated to parks, gardens, and open areas, creating a serene and natural environment.
- Central Amenities Hub: A focal point featuring swimming pools, fitness centers, retail outlets, and dining options.
- Pedestrian-Friendly Design: Wide pathways, cycling tracks, and interconnected walkways that encourage walking and cycling.
- Sustainable Living: Integration of eco-friendly features such as energy-efficient systems, water-saving technologies, and solar power.
- Smart Home Technology: Modern homes equipped with smart features for enhanced convenience and energy efficiency.
- Community Spaces: Dedicated areas for social interaction, including community gardens, picnic spots, and outdoor seating areas.
- Family-Friendly Environment: Proximity to schools, healthcare facilities, and entertainment options, making it ideal for families.
- Future-Proof Design: A forward-thinking master plan that accommodates future growth and evolving resident needs.
Master Plan Features:
- Outdoor Sitting Area
- Kids Pool
- Restaurant and Cafe
- Restaurants
- Parking Facility
- Playgrounds
- Running Track
- Outdoor Pool
- Hospital
- Jogging Trails
- Parks and Leisure Areas
- Cycling Trails
More Projects by Aldar Properties

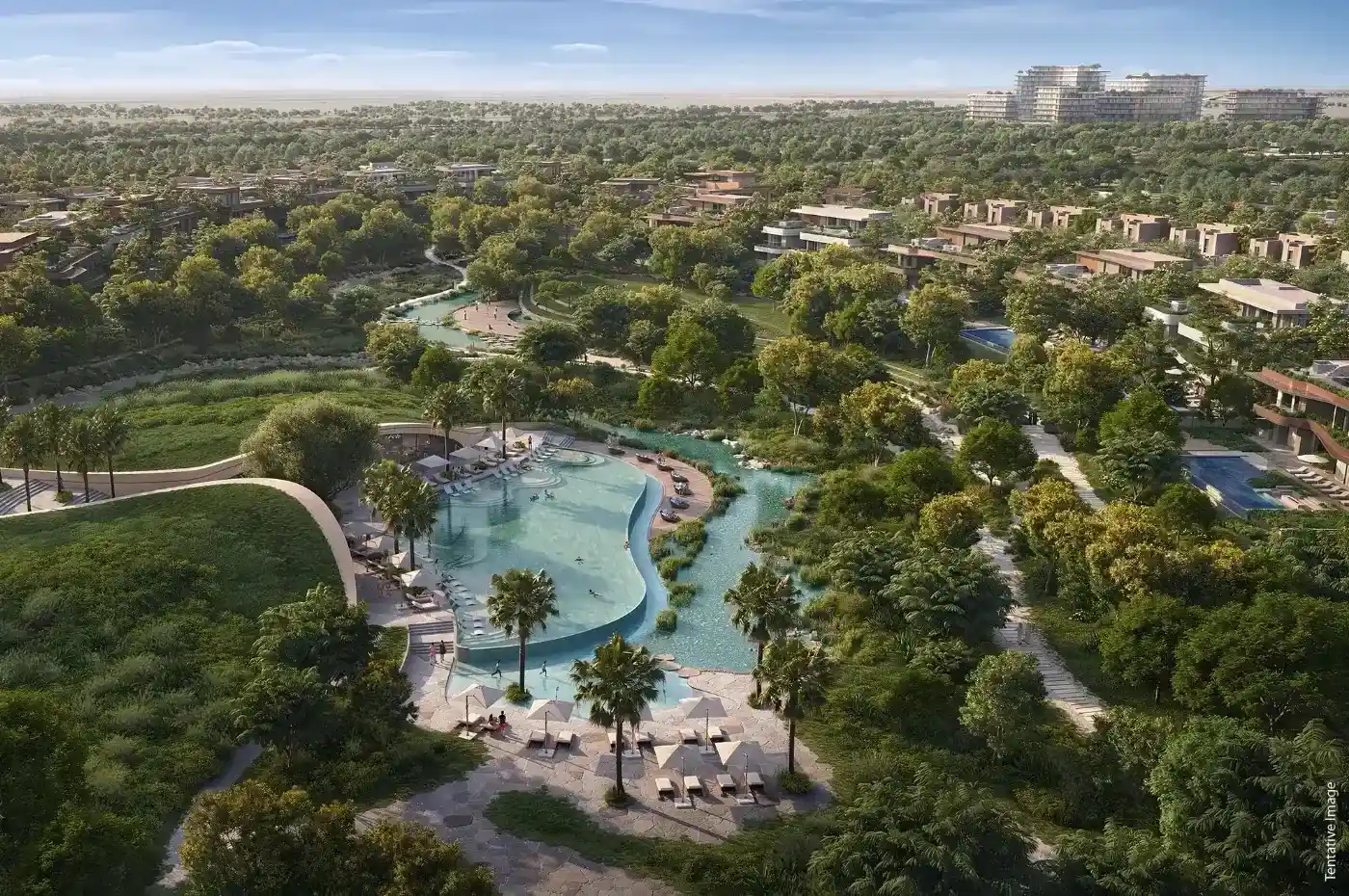
Bedroom Apartment
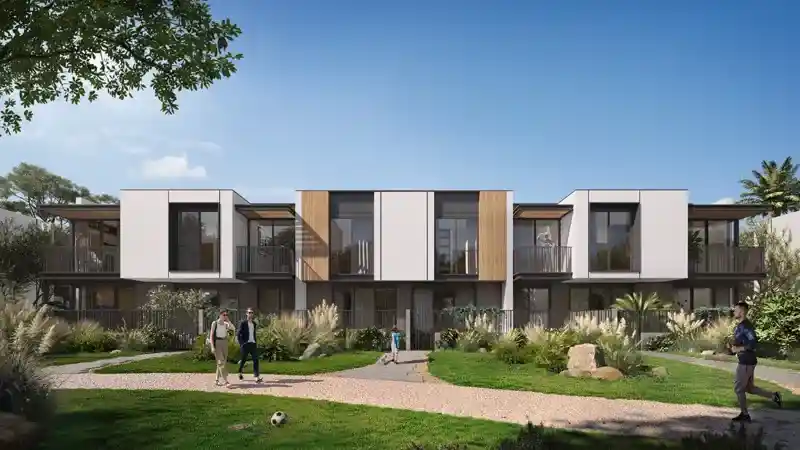
6 Bedroom Apartment
