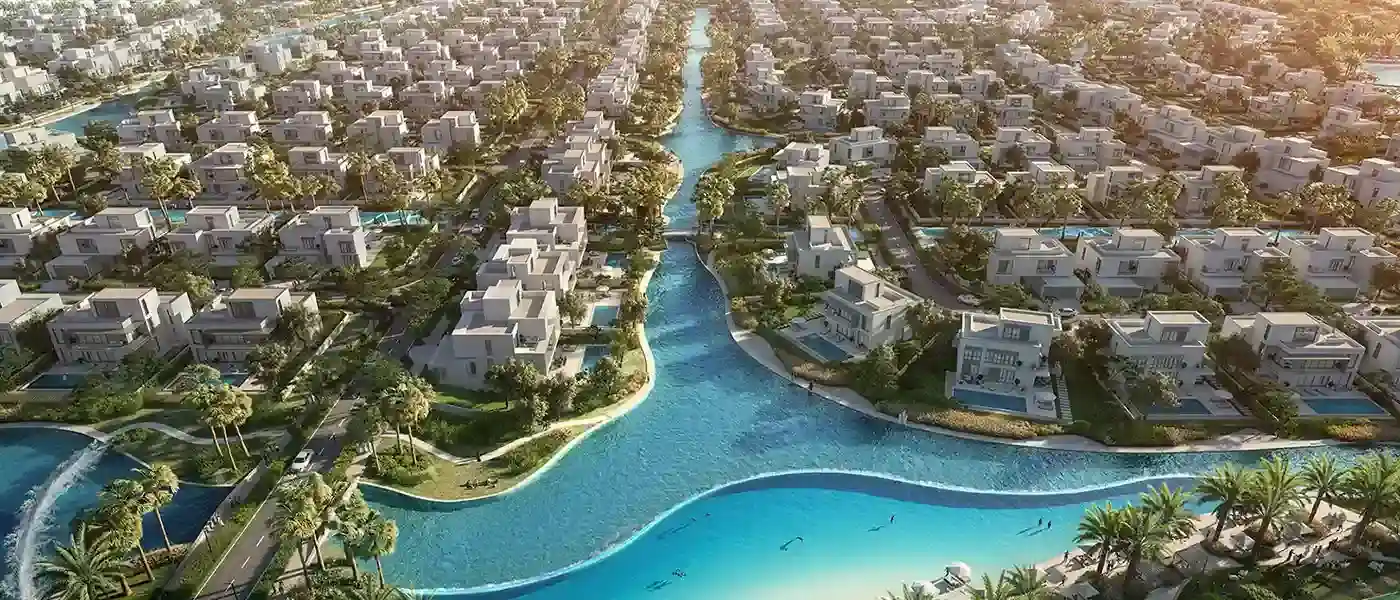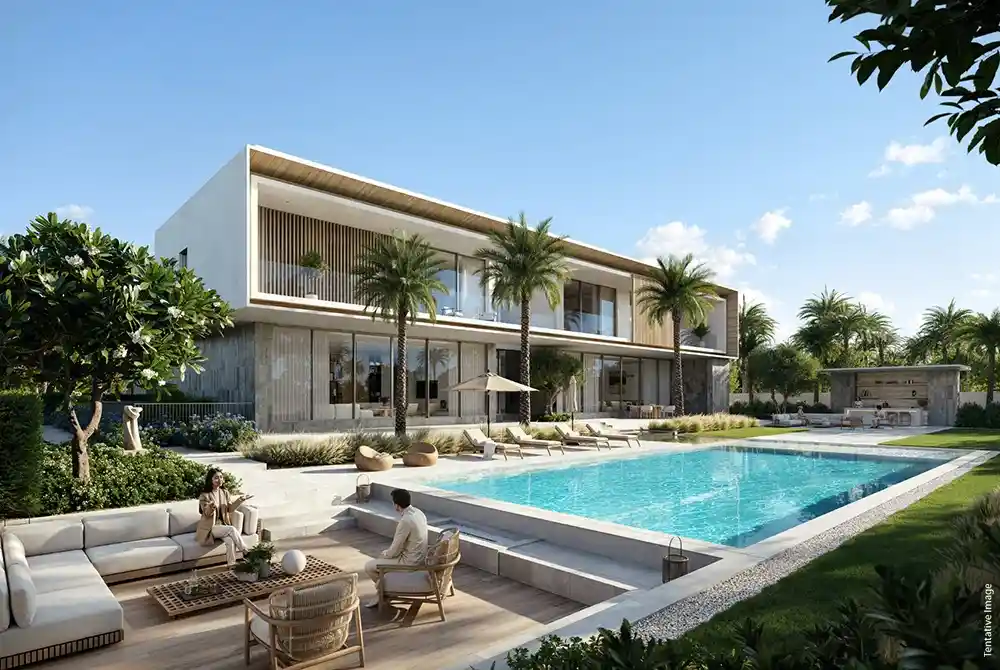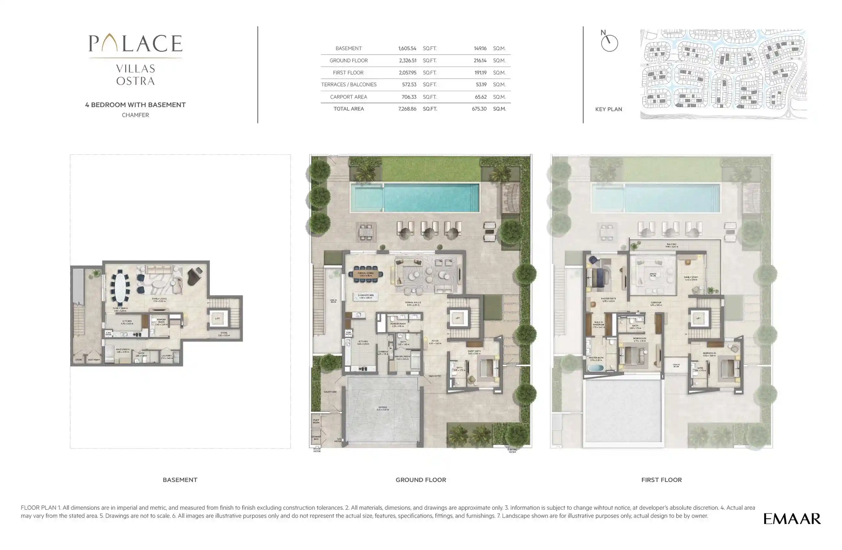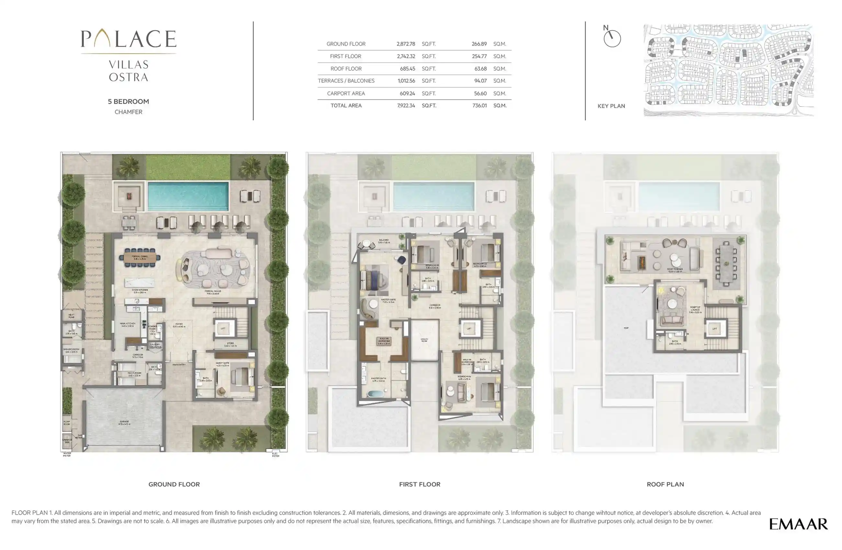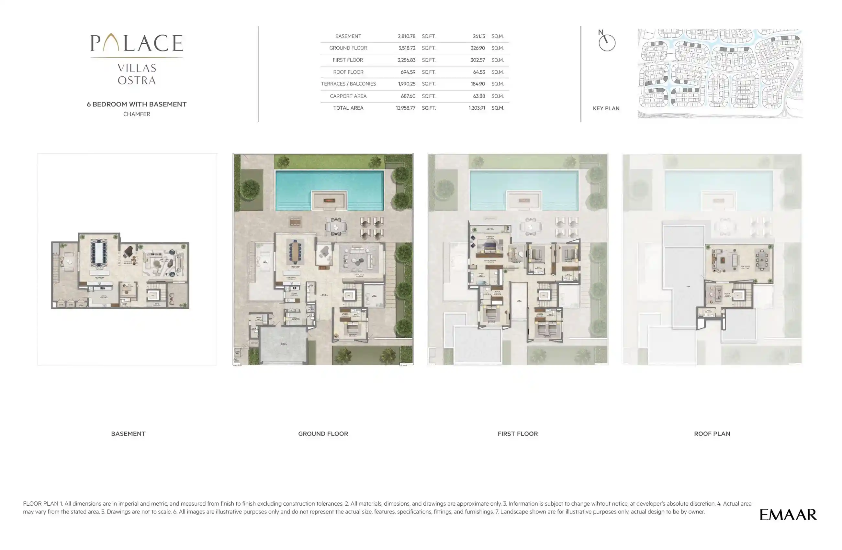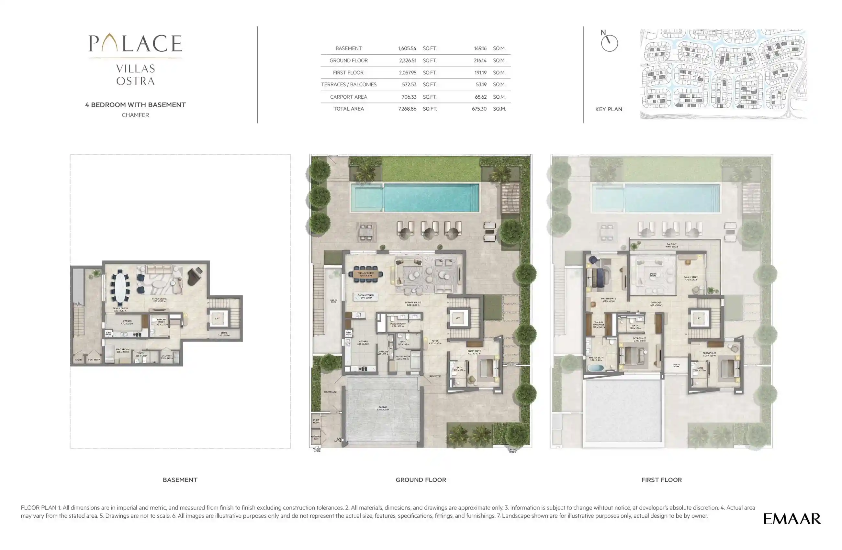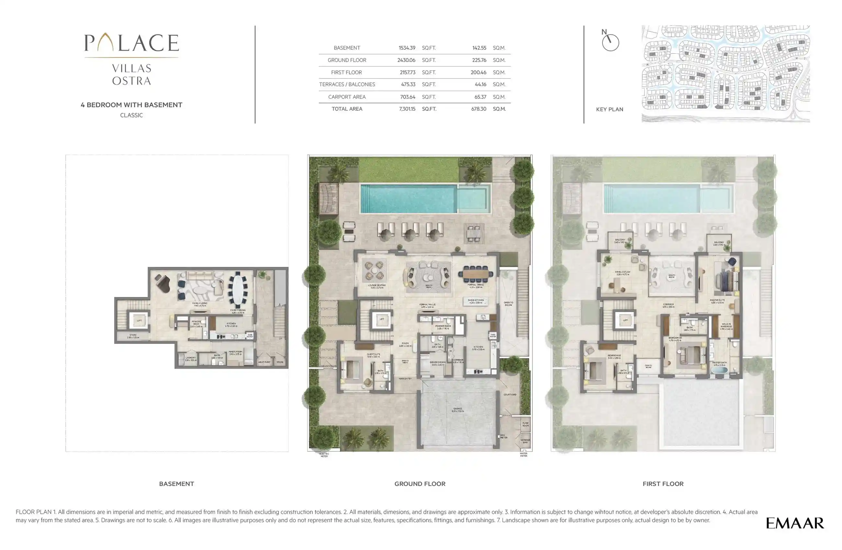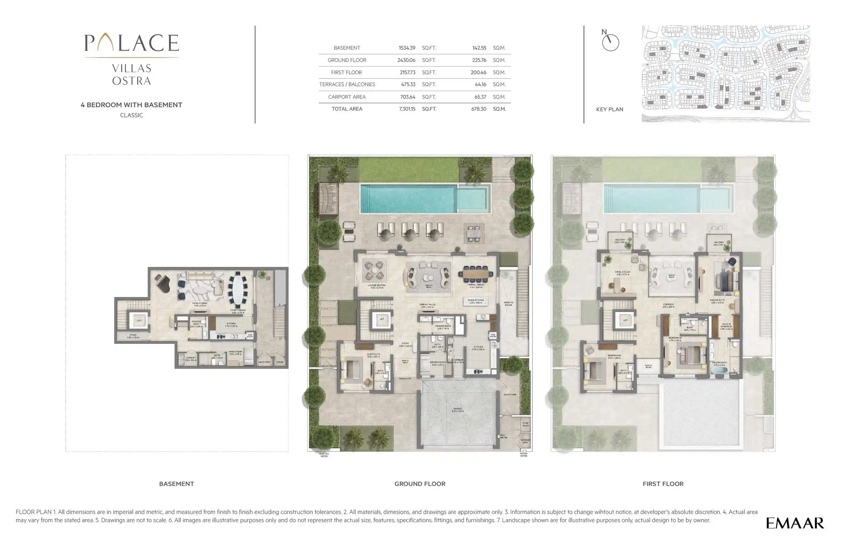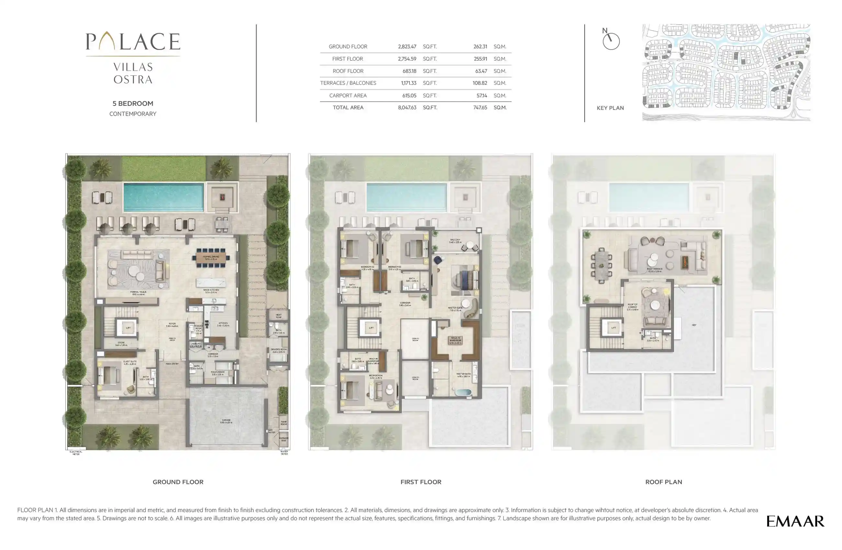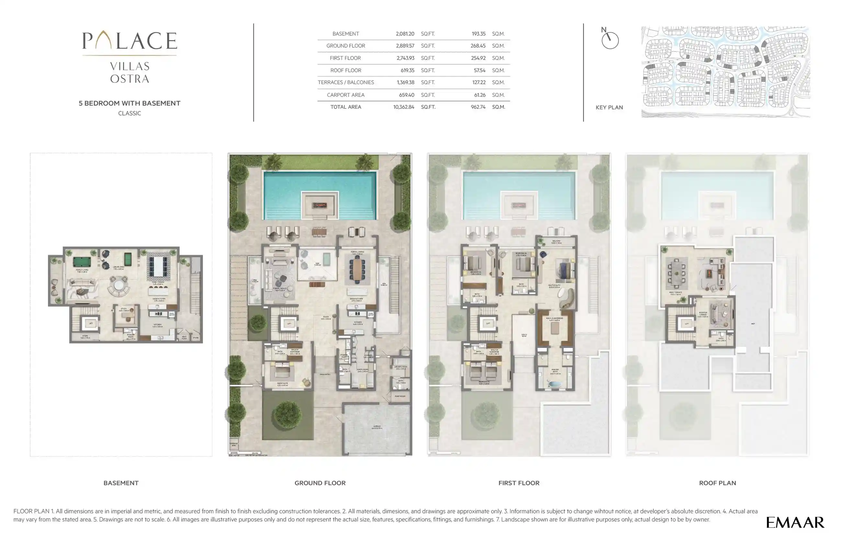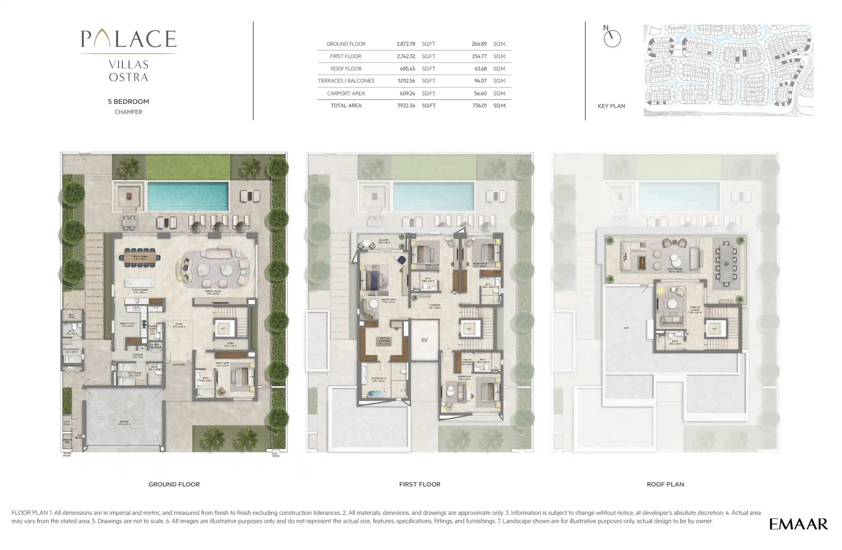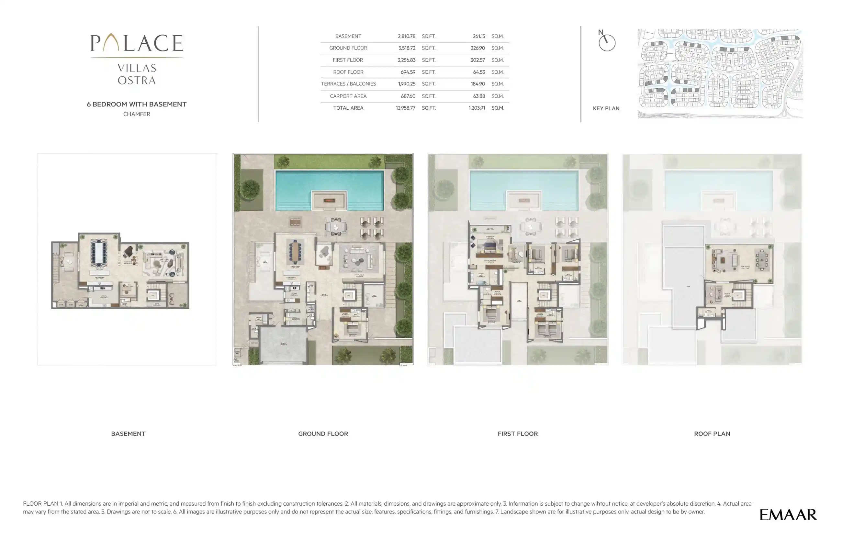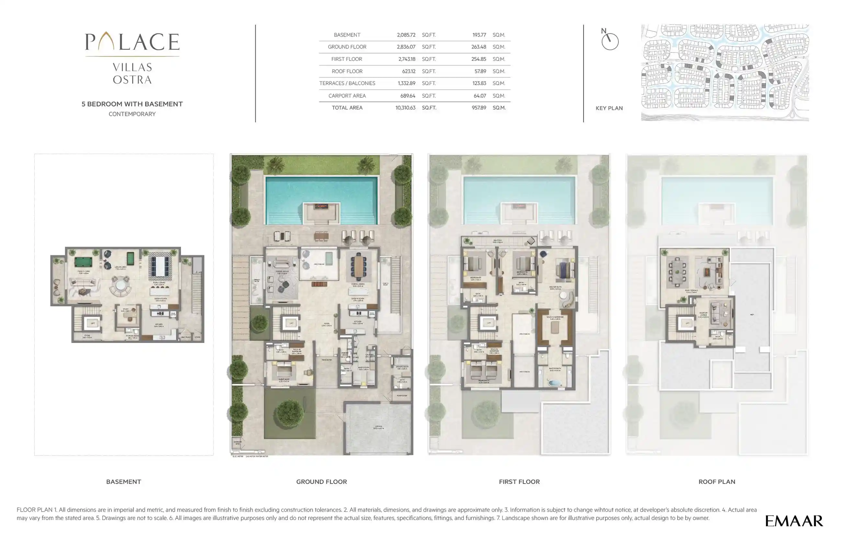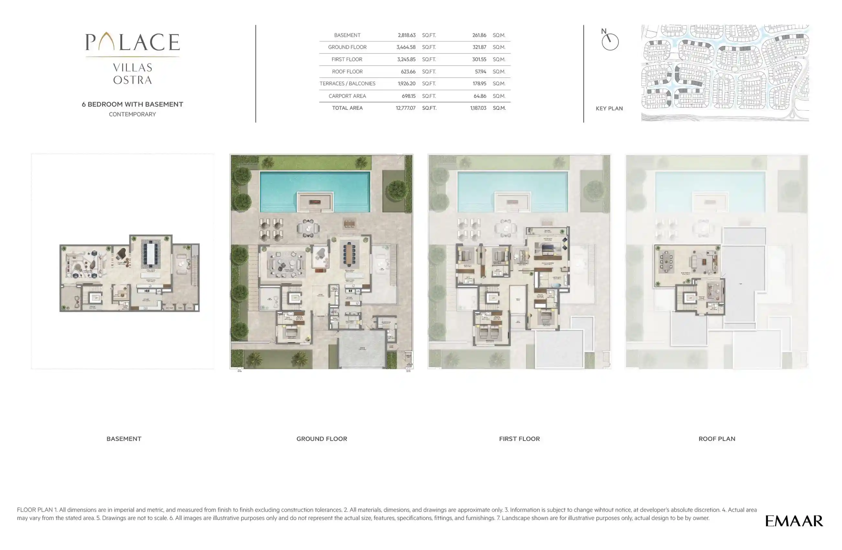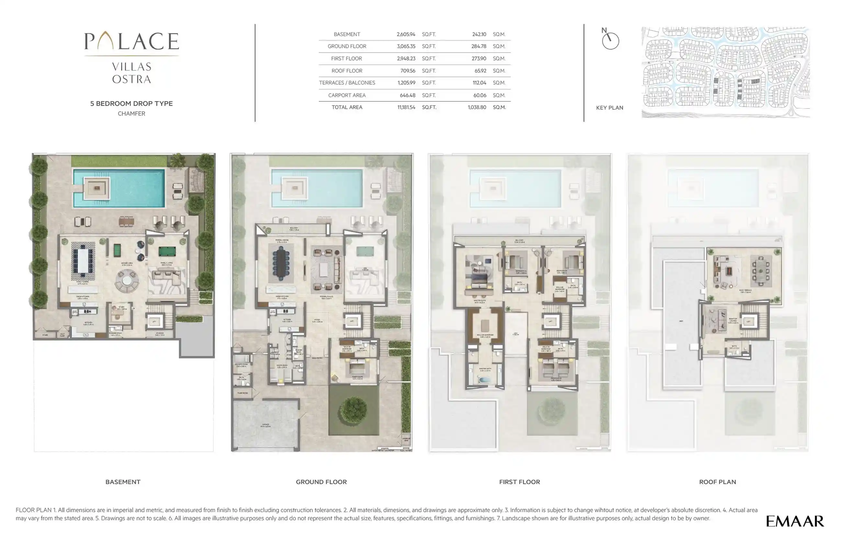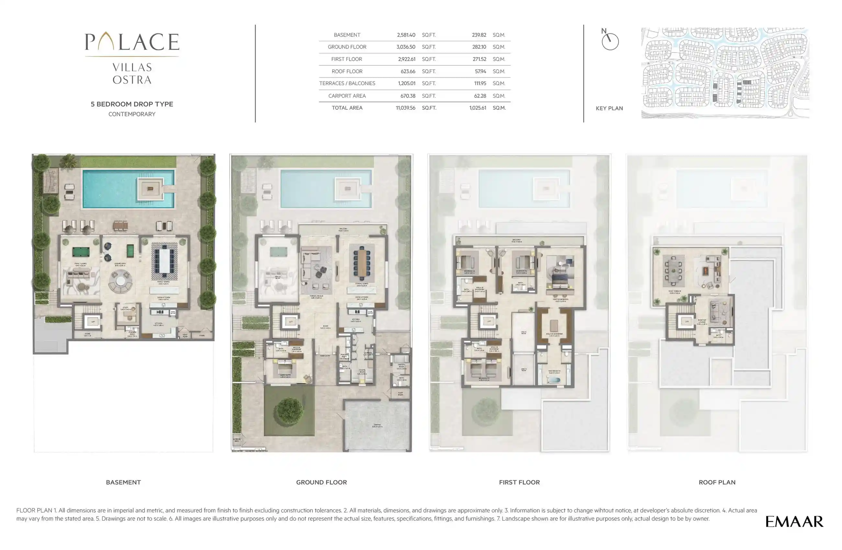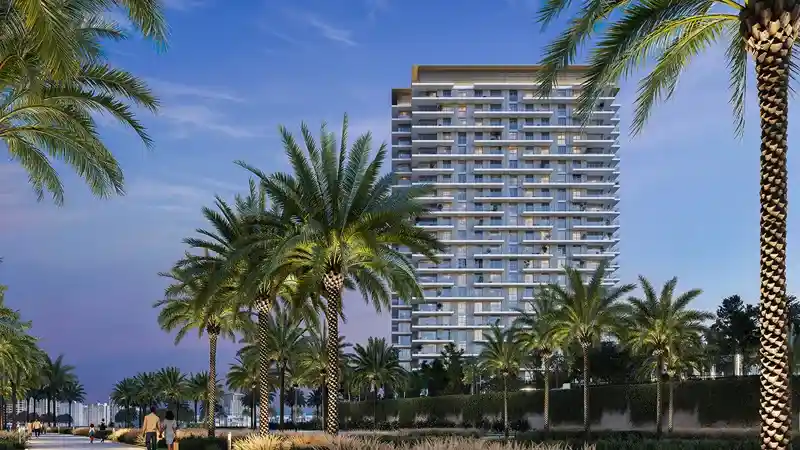
Floor Plan
Starting From
AED 13,169,000
The floor plan of Emaar Ostra Palace Villas at the Oasis offers an elite series of carefully designed villas, each set to offer a superior living experience. There are spacious interiors in a way that blends well with modern aesthetics, providing a symphony of style and functionality. The Emaar Ostra Palace Villas floor plan includes wide windows that invite natural light into every nook, providing an extra touch of openness and sophistication.
Every villa has demarcated living, dining, and kitchen spaces, a seamless design that enables comfort and convenience. The master suites have spacious closet areas and tastefully crafted bathrooms, making for a home within a home. Some homes have private balconies or terraces, offering quiet outdoor vistas with stunning views of expansive landscapes and peaceful water features. Created to meet varied lifestyle requirements, The Ostra Palace Villas Dubai by Emaar provides floor plans that suit families of all compositions. Each aspect has been carefully designed to enhance contemporary living while preserving an atmosphere of sophistication and elegance.
Floor Plan Details
More Projects by Emaar Properties

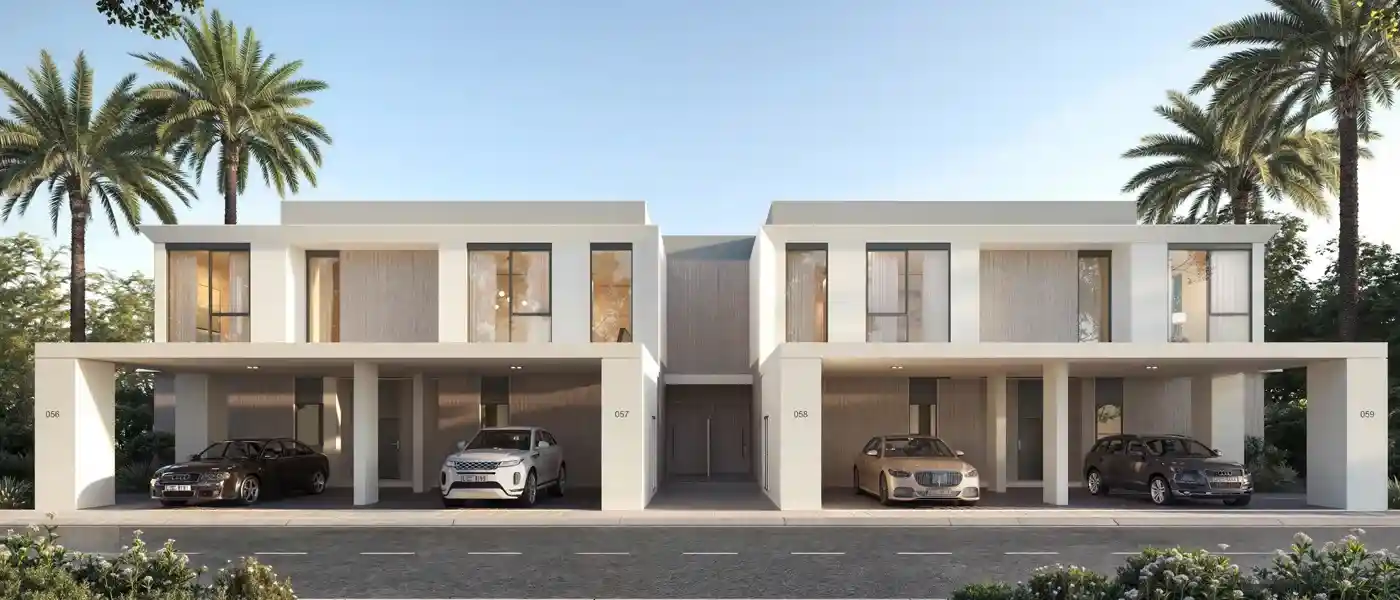
3 Bedroom Apartment
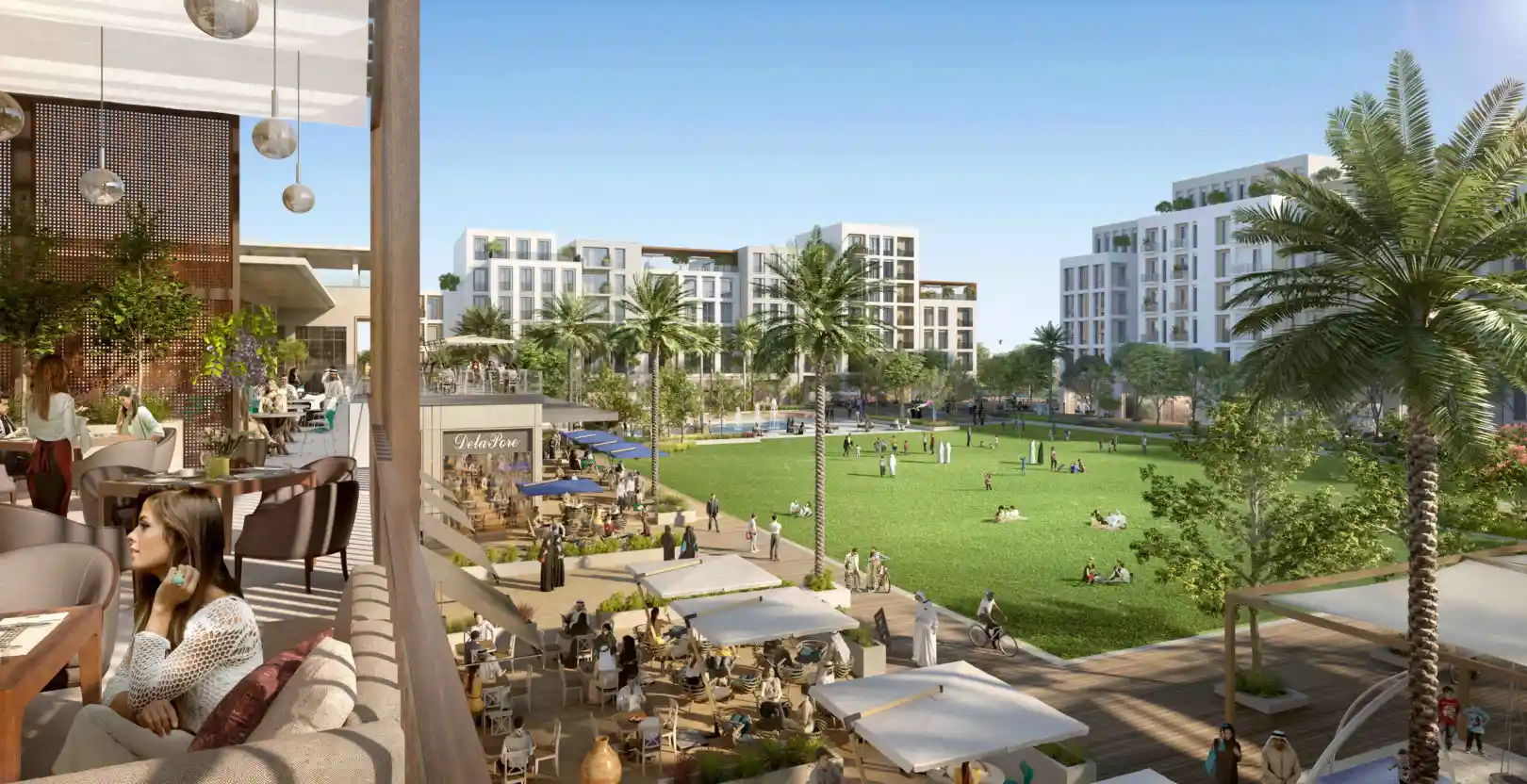
4 Bedroom Apartment
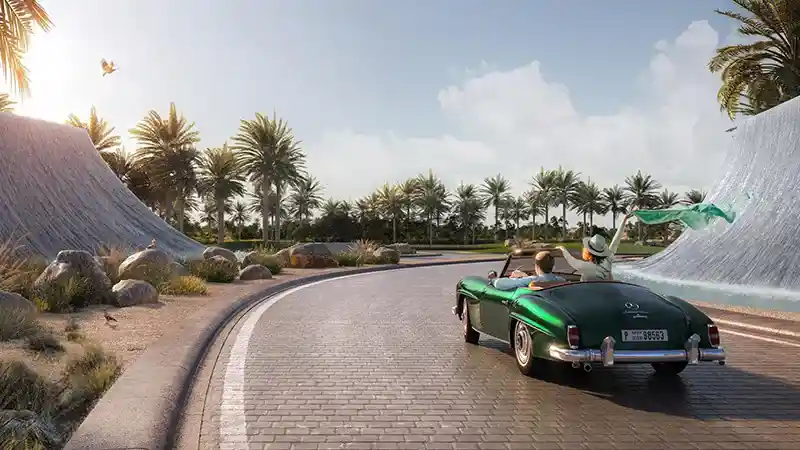
7 Bedroom Apartment
More Projects in The Oasis

7 Bedroom Apartment
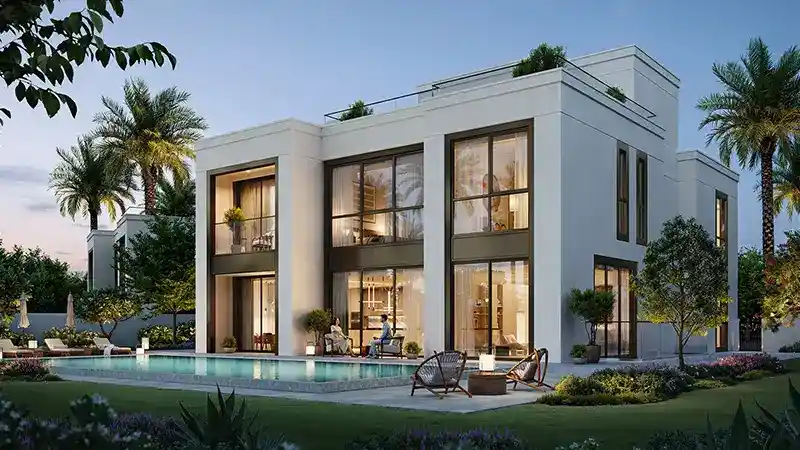
6 Bedroom Apartment
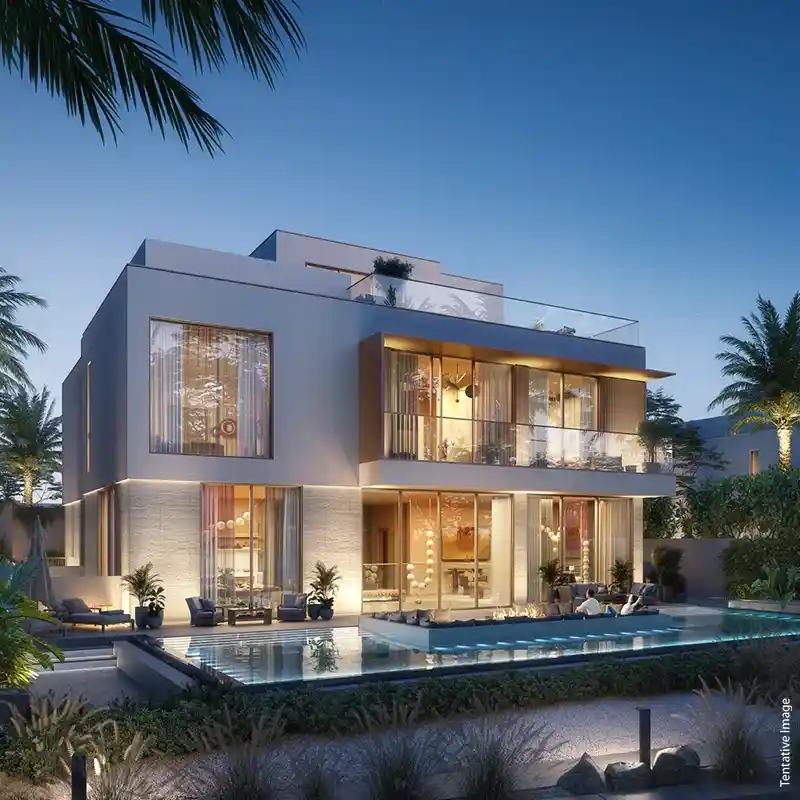
6 Bedroom Apartment
