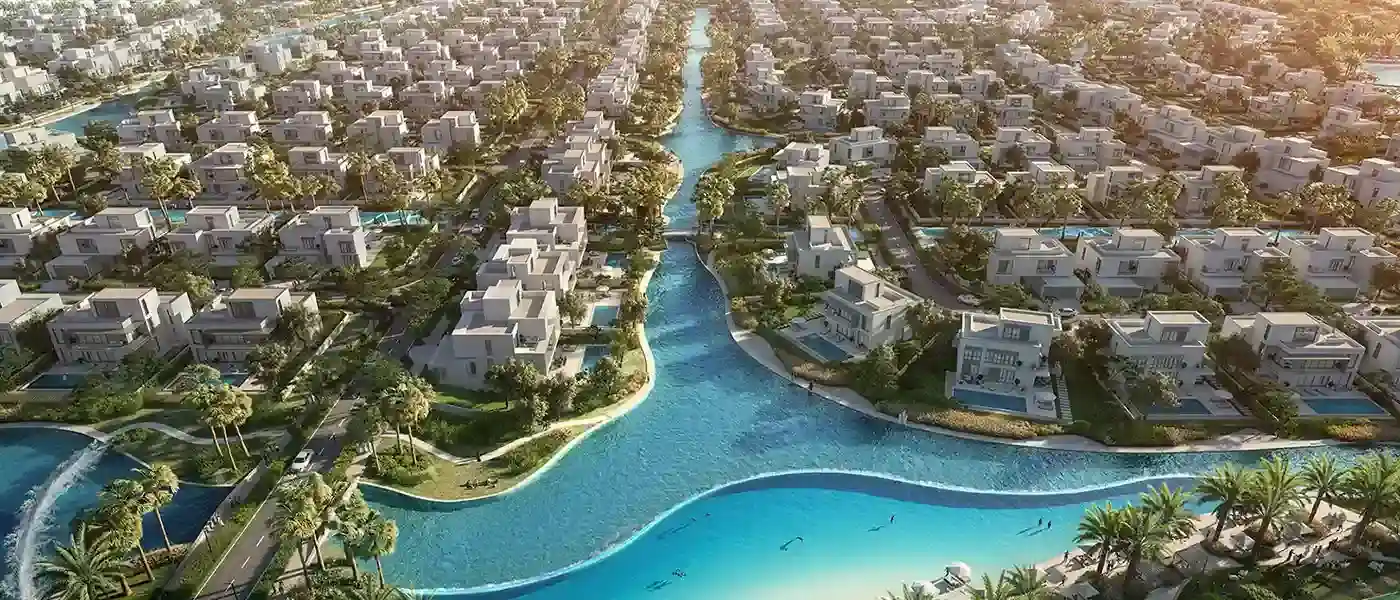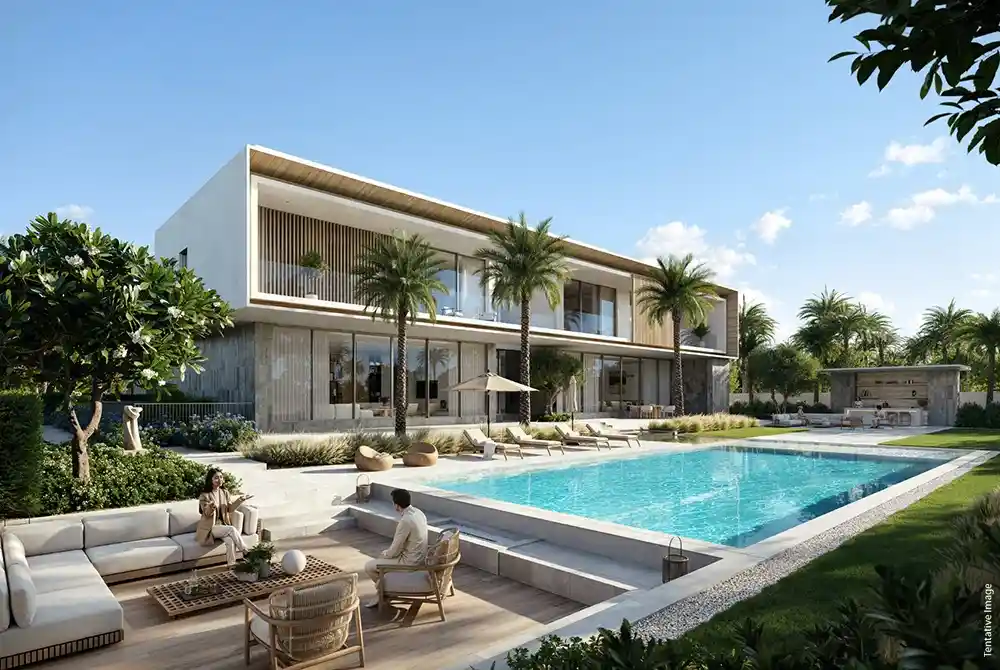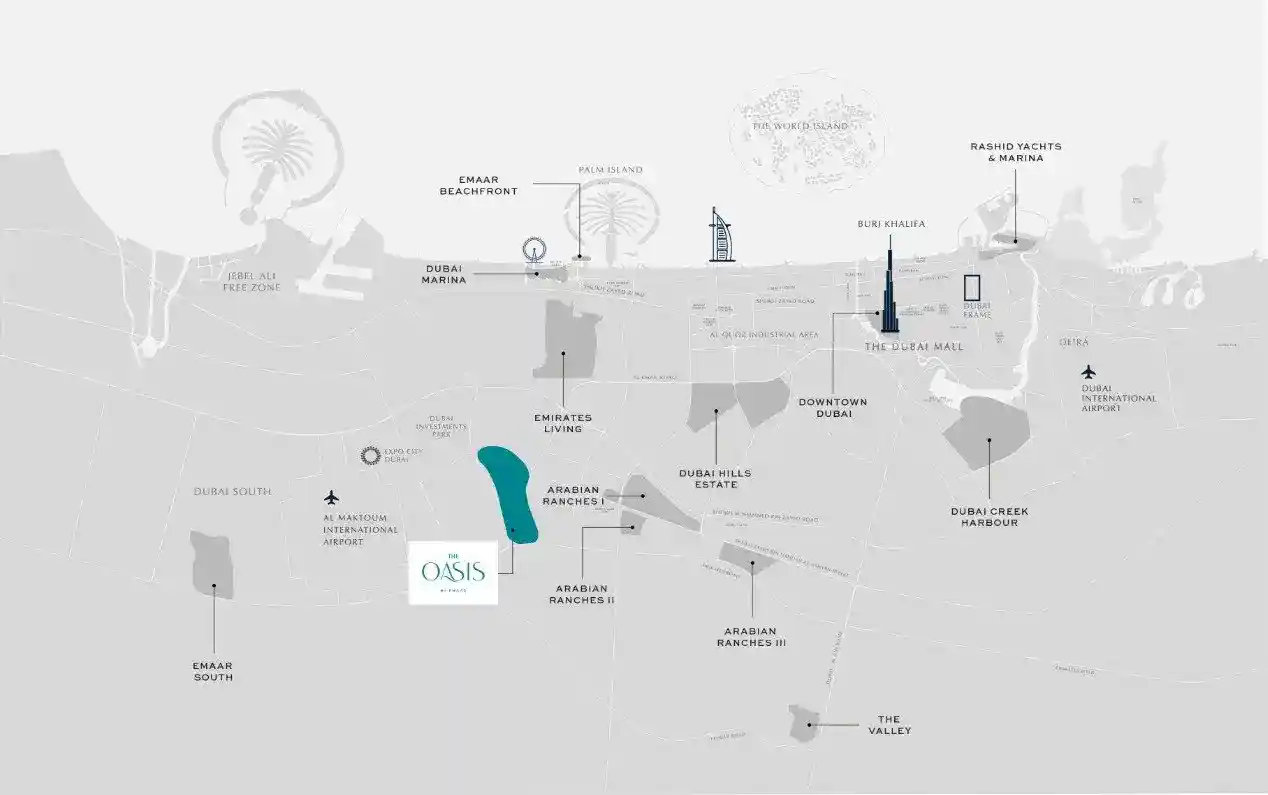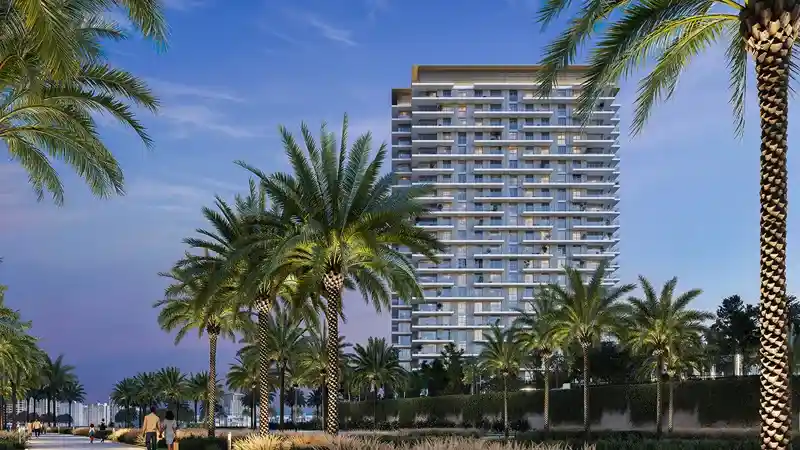
Master Plan
Starting From
AED 13,169,000
The Master Plan of Emaar Ostra Palace Villas at the Oasis is beautifully designed that juxtaposes contemporary chic with peaceful nature settings. Tucked away within verdant environments and soothing water bodies, the complex provides sophisticated living with commodious villas carefully located for seclusion and picturesque views. Well-manicured gardens, avenue walkways lined with trees, and glassy lagoons provide an atmosphere of a resort, inspiring relaxation and comfort.
Emaar Ostra Palace Villas at the Oasis master plan is planned for a fancy lifestyle, with jogging and cycling paths, world-class fitness clubs, and lively social centers. High-end retail stores, upscale dining restaurants, and recreational facilities complement the convenience, providing residents with everything they require at their fingertips. Strategically positioned for easy access to major locations in Dubai, The Oasis Palace Villas Dubai offers a sophisticated haven from the city's hustle and bustle while still being accessible.
Master Plan Features:
- Outdoor Sitting Area
- Community Hall
- Infinity Pool
- Restaurants
- Shopping Mall
- Running Track
- BBQ Areas
- Kids Play Area
- Kids Park
- Gardens and Parks
- Kids Pool
- Outdoor & Indoor Sports Facilities
- Outdoor Gymnasium
- Schools and Institutes
- Retail & Dining Options
- Tennis Courts
More Projects by Emaar Properties

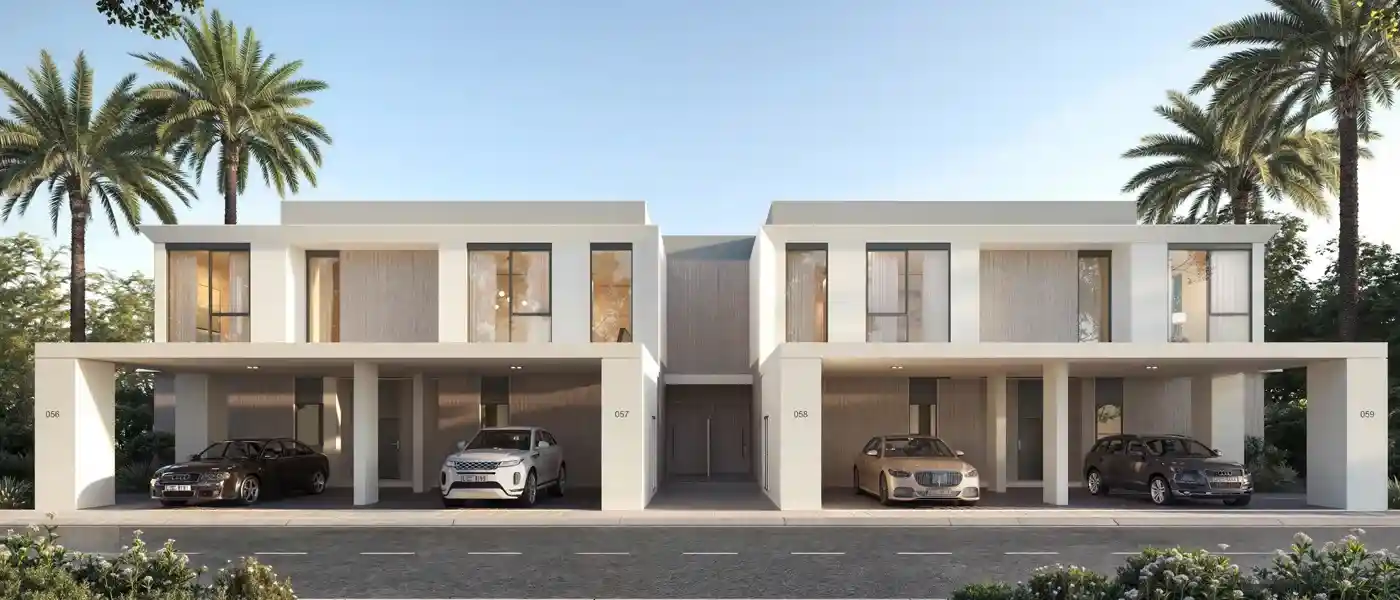
3 Bedroom Apartment
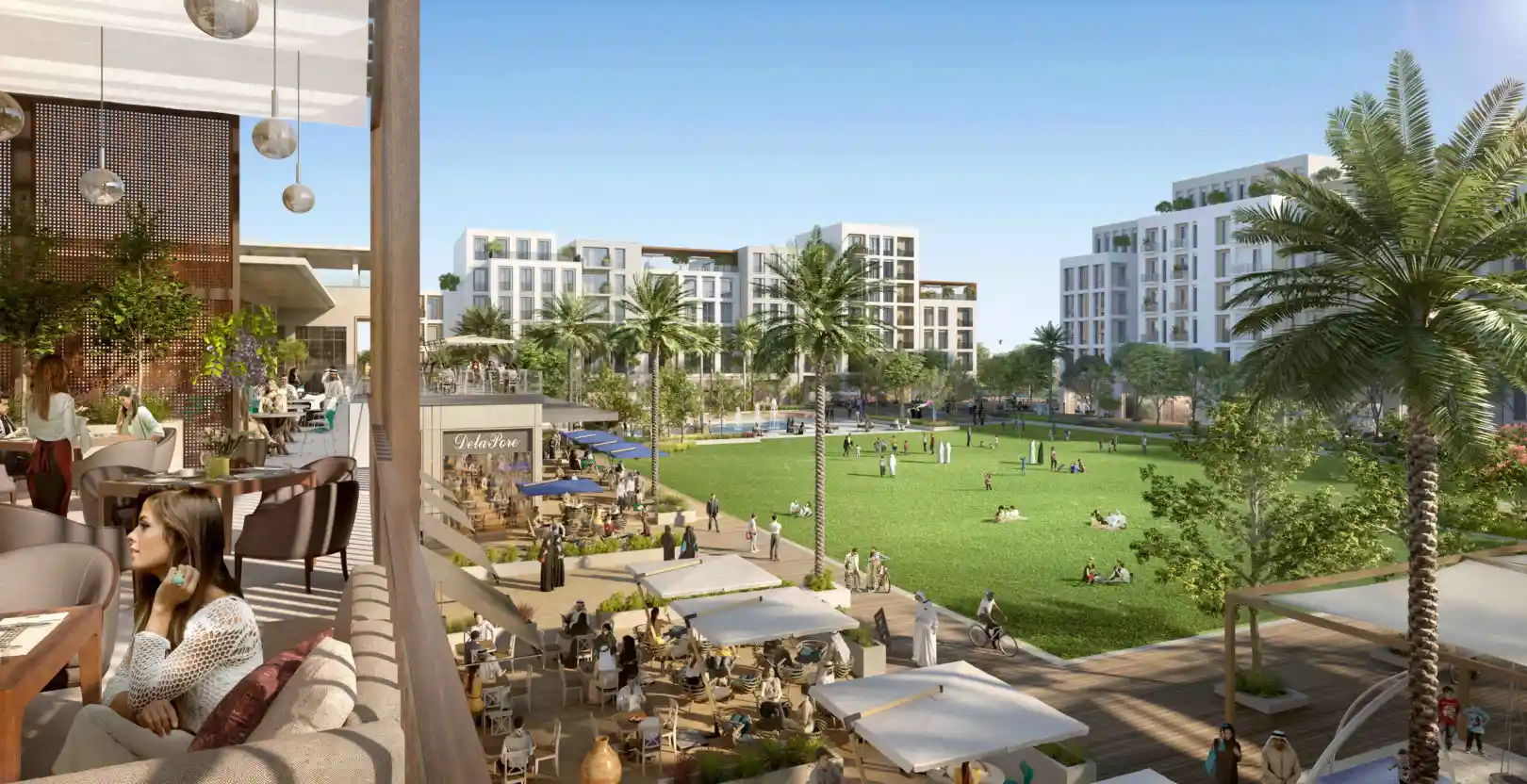
4 Bedroom Apartment
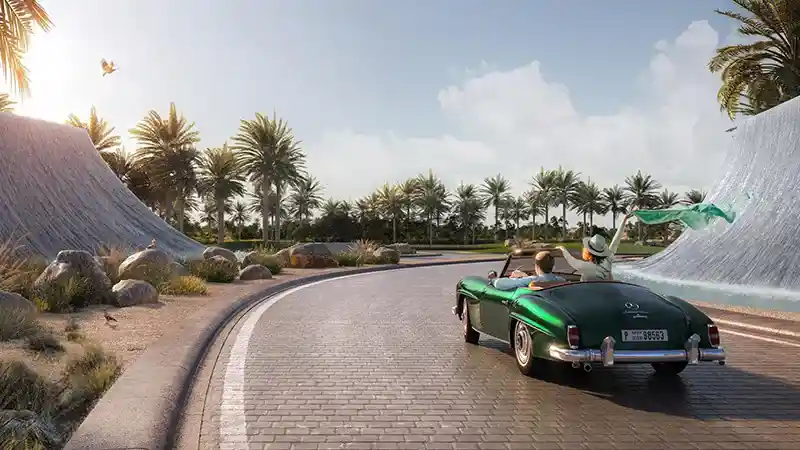
7 Bedroom Apartment
More Projects in The Oasis

7 Bedroom Apartment
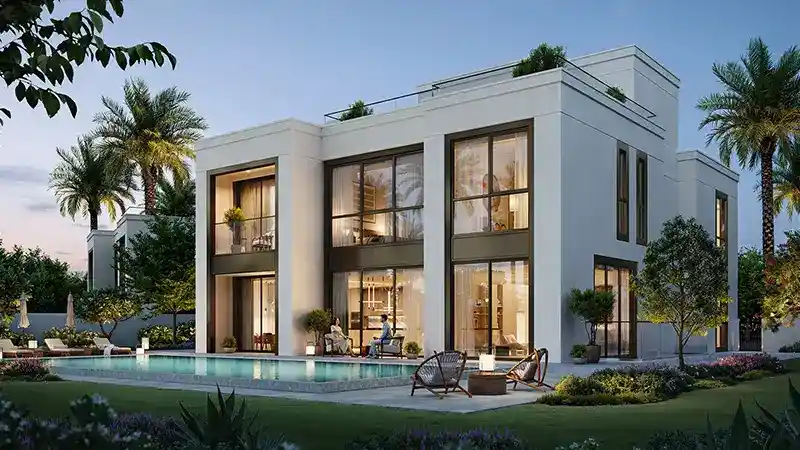
6 Bedroom Apartment
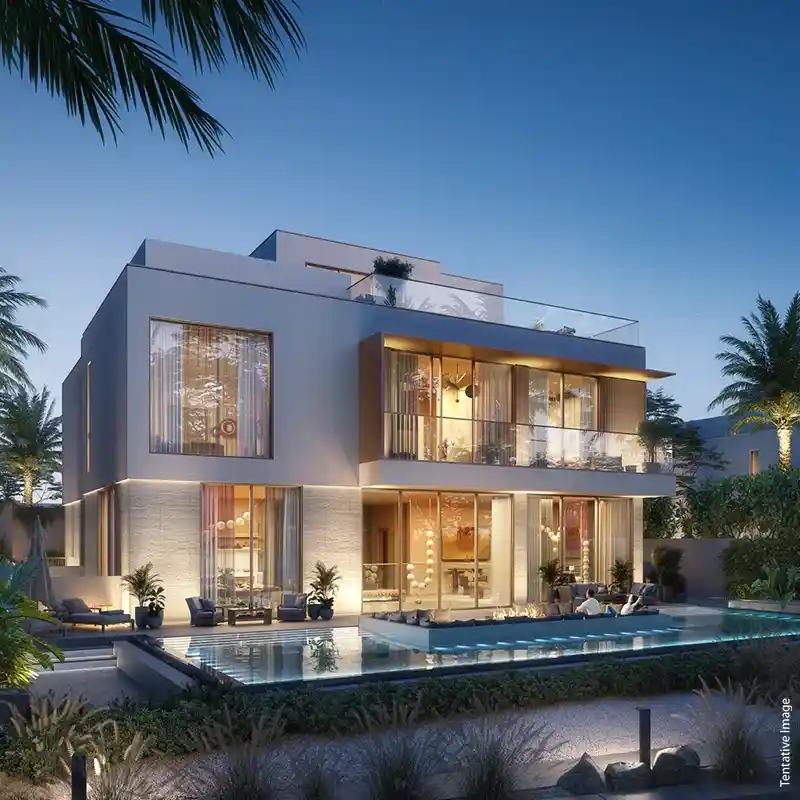
6 Bedroom Apartment
